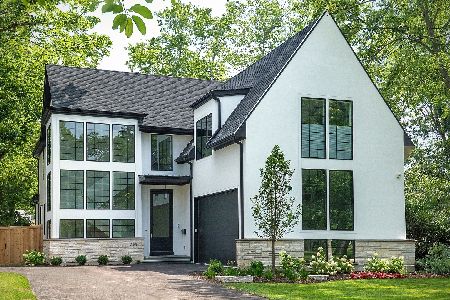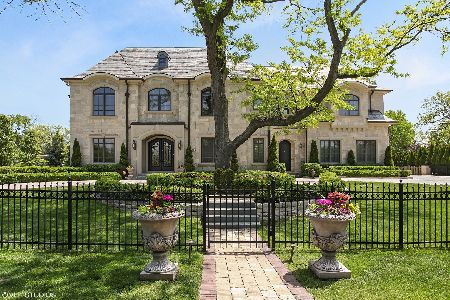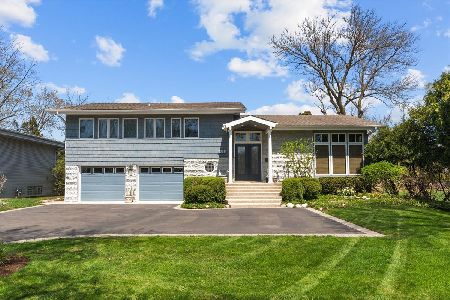1085 Beinlich Court, Glencoe, Illinois 60022
$2,100,000
|
Sold
|
|
| Status: | Closed |
| Sqft: | 6,000 |
| Cost/Sqft: | $325 |
| Beds: | 5 |
| Baths: | 6 |
| Year Built: | 2005 |
| Property Taxes: | $16,905 |
| Days On Market: | 861 |
| Lot Size: | 0,00 |
Description
Incredible opportunity to be in coveted Glencoe, situated on a private cul-de-sac, just steps from the Botanic Gardens and West School. Stunning 6 br, 5.1 bath French Country style home, thoughtfully remodeled to reflect today's aesthetic. Enter to a gracious front hall that leads into the massive, open-concept, gourmet kitchen, featuring high-end appliances, marble backsplash and showstopping center island with marble countertops and endless storage. First floor features exceptional architectural details throughout, beautiful wide plank wood floors, high ceilings, custom windows and spacious living and dining rooms, with a flow perfectly designed to entertain. Enchanting spiral staircase leads you to the 2nd floor complete with 4 bedrooms, 3 baths and large laundry room with double washer/dryers. Enter into the spa-like primary suite through a large bonus room that could serve as an office or den. Wide hallway with custom built-ins leads to incredible walk-in closet, recently renovated bath with radiant heat floors, two vanities, soaking tub with sleek, stone surround and separate steam shower, as well as a spacious bedroom with vaulted ceilings and statement light fixture. The 3rd floor has 5th bedroom with en-suite bath, plus the cutest "hang-out" room with a climbing wall and foam pit. Fully finished basement completes this magnificent home with large family room, fully outfitted home theater room with stadium seating, 6th bedroom, full bath, office, art room and home gym. Beautifully landscaped back yard with sprinkler system, provides lush privacy from neighbors and lovely outdoor dining area. Garage parking for 3 cars, 1 attached, 2 detached. This home has it all!
Property Specifics
| Single Family | |
| — | |
| — | |
| 2005 | |
| — | |
| — | |
| No | |
| — |
| Cook | |
| — | |
| — / Not Applicable | |
| — | |
| — | |
| — | |
| 11880118 | |
| 04014120660000 |
Nearby Schools
| NAME: | DISTRICT: | DISTANCE: | |
|---|---|---|---|
|
Grade School
South Elementary School |
35 | — | |
|
Middle School
Central School |
35 | Not in DB | |
|
High School
New Trier Twp H.s. Northfield/wi |
203 | Not in DB | |
|
Alternate Elementary School
West School |
— | Not in DB | |
Property History
| DATE: | EVENT: | PRICE: | SOURCE: |
|---|---|---|---|
| 1 Jun, 2009 | Sold | $1,500,000 | MRED MLS |
| 5 Apr, 2009 | Under contract | $1,649,000 | MRED MLS |
| 10 Mar, 2009 | Listed for sale | $1,649,000 | MRED MLS |
| 1 Dec, 2023 | Sold | $2,100,000 | MRED MLS |
| 8 Sep, 2023 | Under contract | $1,950,000 | MRED MLS |
| 8 Sep, 2023 | Listed for sale | $1,950,000 | MRED MLS |
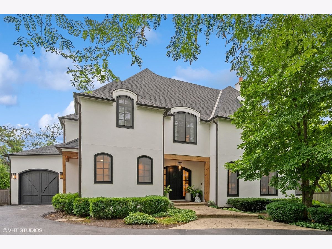
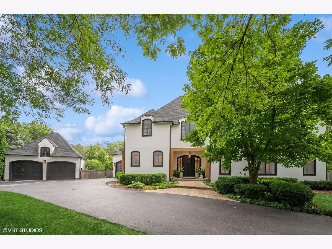
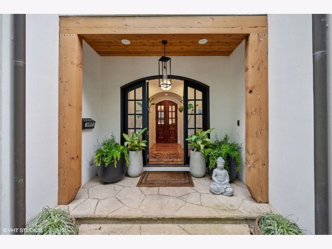
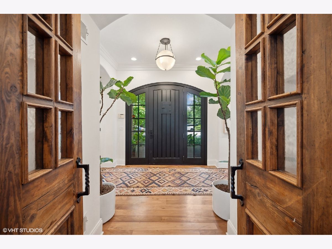
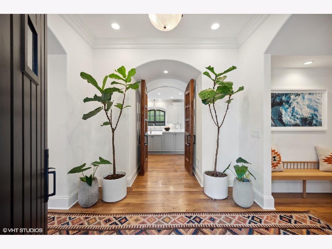
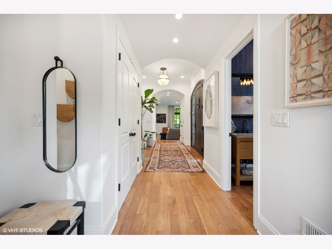
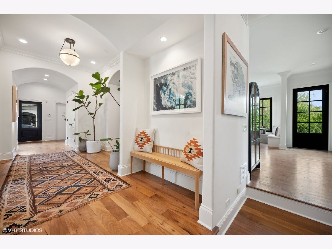
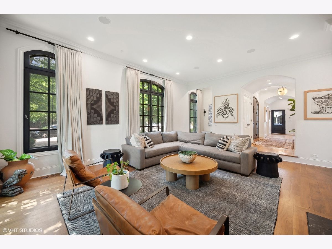
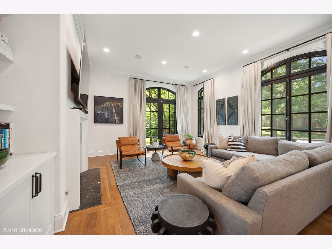
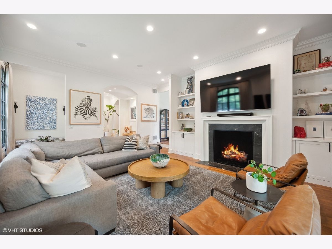
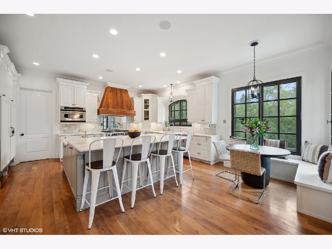
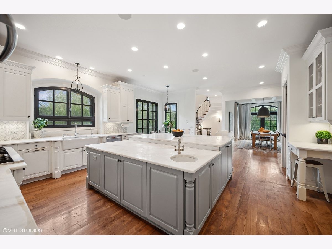
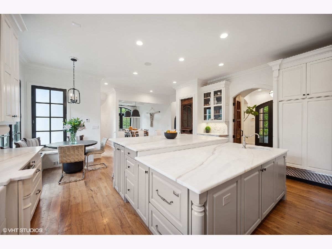
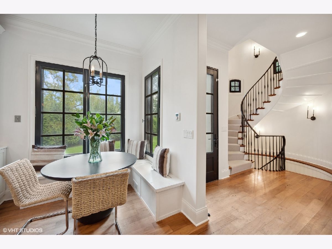
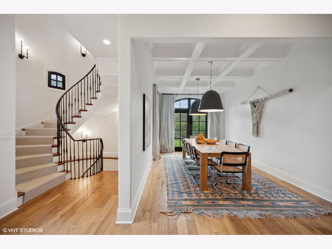
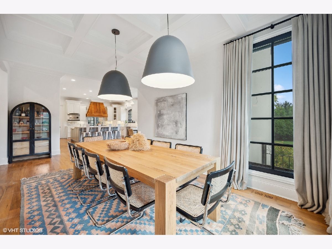
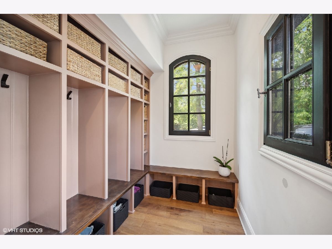
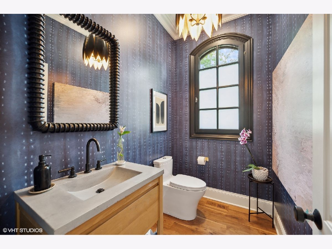
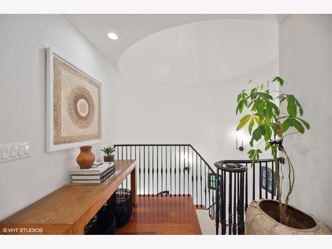
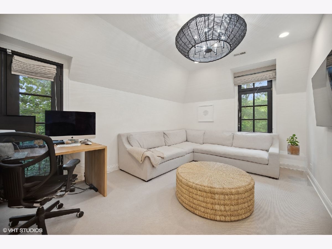
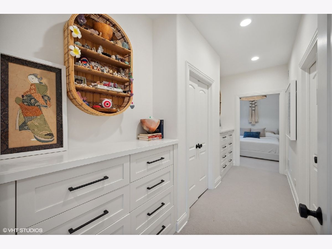
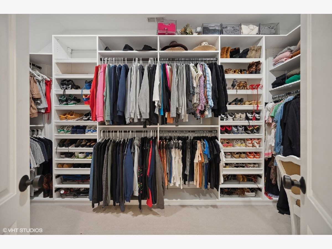
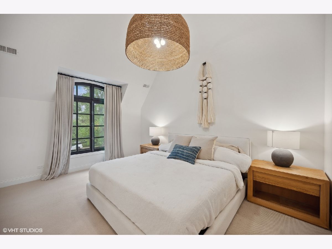
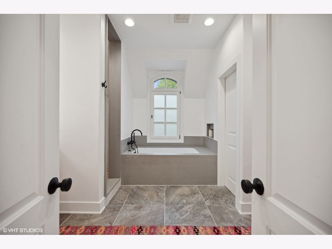
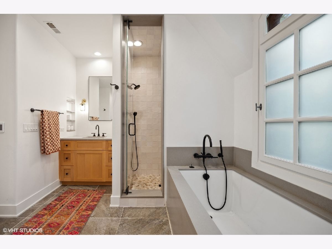
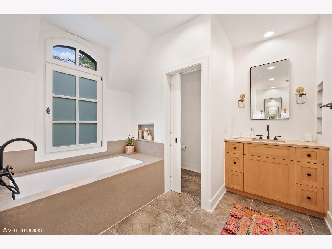
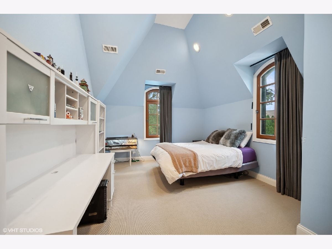
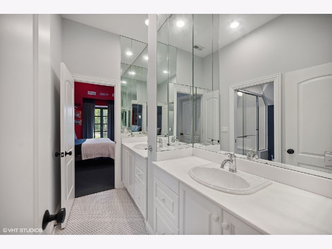
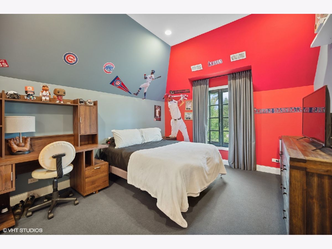
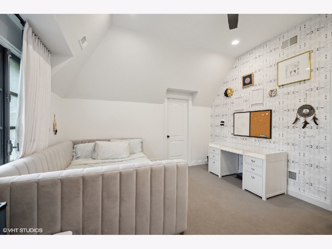
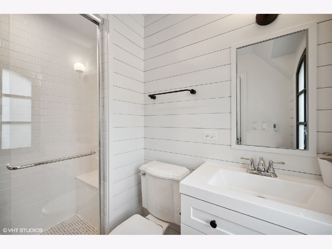
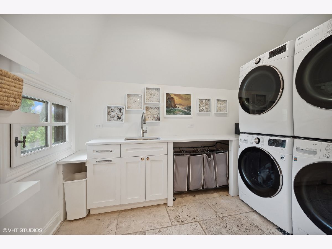
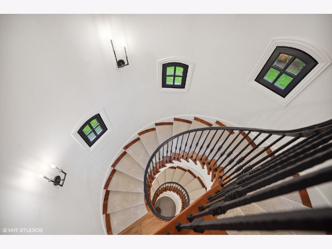
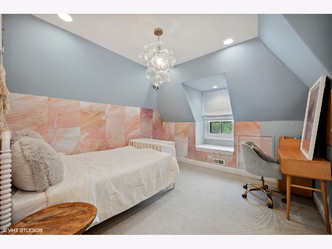
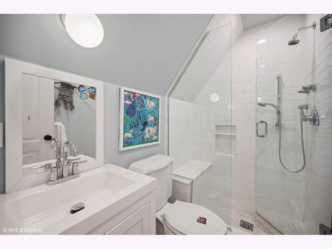
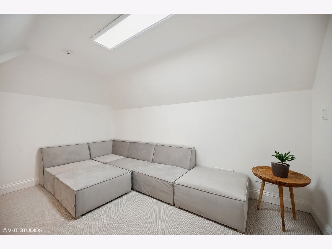
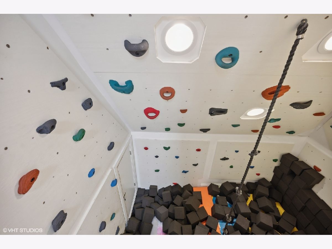
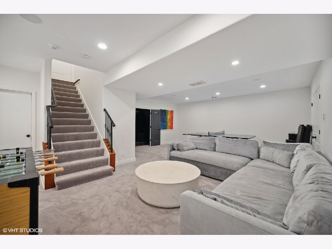
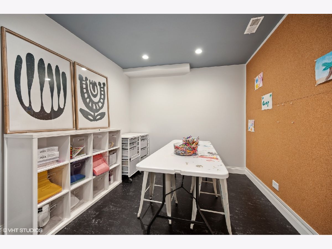
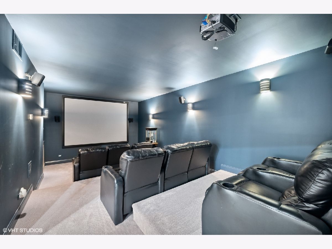
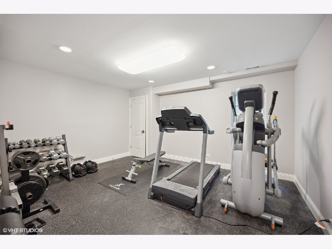
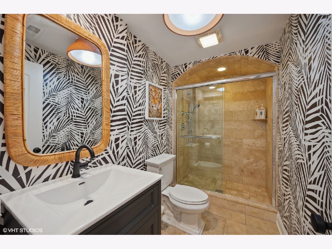
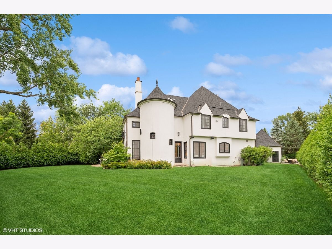
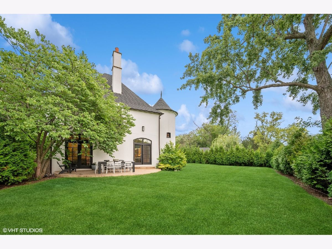
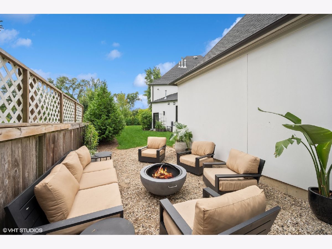
Room Specifics
Total Bedrooms: 6
Bedrooms Above Ground: 5
Bedrooms Below Ground: 1
Dimensions: —
Floor Type: —
Dimensions: —
Floor Type: —
Dimensions: —
Floor Type: —
Dimensions: —
Floor Type: —
Dimensions: —
Floor Type: —
Full Bathrooms: 6
Bathroom Amenities: Whirlpool,Separate Shower,Steam Shower,Double Sink
Bathroom in Basement: 1
Rooms: —
Basement Description: Finished
Other Specifics
| 3 | |
| — | |
| — | |
| — | |
| — | |
| 106X53X144X75X75X105 | |
| — | |
| — | |
| — | |
| — | |
| Not in DB | |
| — | |
| — | |
| — | |
| — |
Tax History
| Year | Property Taxes |
|---|---|
| 2009 | $13,579 |
| 2023 | $16,905 |
Contact Agent
Nearby Similar Homes
Nearby Sold Comparables
Contact Agent
Listing Provided By
@properties Christie's International Real Estate




