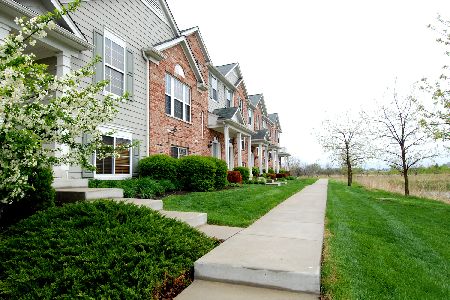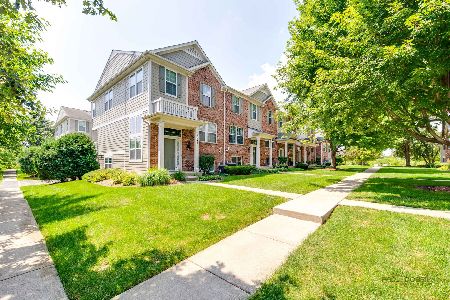1085 Crane, Elgin, Illinois 60124
$260,000
|
Sold
|
|
| Status: | Closed |
| Sqft: | 1,626 |
| Cost/Sqft: | $154 |
| Beds: | 3 |
| Baths: | 3 |
| Year Built: | 2007 |
| Property Taxes: | $4,991 |
| Days On Market: | 1751 |
| Lot Size: | 0,00 |
Description
ENJOY QUIET RELAXING SURROUNDINGS WITH AMAZING VIEWS! This townhome has everything you could want ~ a great location and tons of room and storage ~ The open floor plan of the main level is perfect for entertaining ~ The large living/dining area includes a 3 sided fireplace ~ An upgraded kitchen includes hardwood floors, 42" cherry cabinetry, stainless appliances & Corian counters & backsplash ~ The owner suite includes a huge walk-in closet, vaulted ceiling & luxury bath with dual sinks ~ new carpet & freshly painted through out ~ There is a great deck to enjoy the summer off the kitchen ~ The English look-out basement is a bright family room with access to the large 2 car attached garage ~ Enjoy panoramic views and evening walks around the peaceful 90 acre preserved wetland & woodland sanctuary ~ Located close to shopping, entertainment and I90 ~ This townhouse is a complete WOW!
Property Specifics
| Condos/Townhomes | |
| 3 | |
| — | |
| 2007 | |
| Full,English | |
| STRATTON | |
| Yes | |
| — |
| Kane | |
| The Reserve Of Elgin | |
| 205 / Monthly | |
| Insurance,Exterior Maintenance,Lawn Care,Snow Removal | |
| Public | |
| Public Sewer | |
| 11086832 | |
| 0629428042 |
Property History
| DATE: | EVENT: | PRICE: | SOURCE: |
|---|---|---|---|
| 1 Jul, 2021 | Sold | $260,000 | MRED MLS |
| 18 May, 2021 | Under contract | $250,000 | MRED MLS |
| 14 May, 2021 | Listed for sale | $250,000 | MRED MLS |
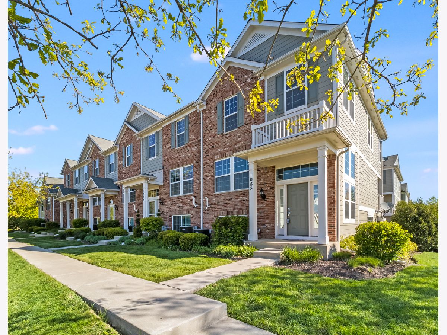
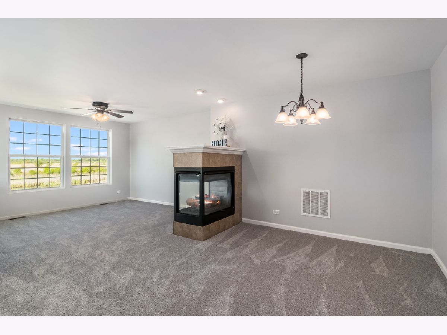
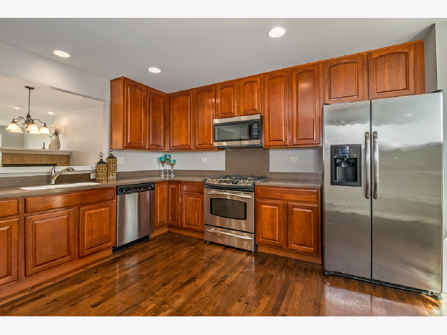
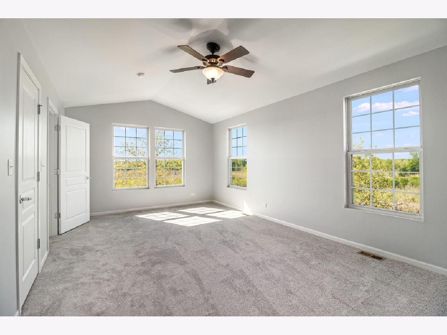
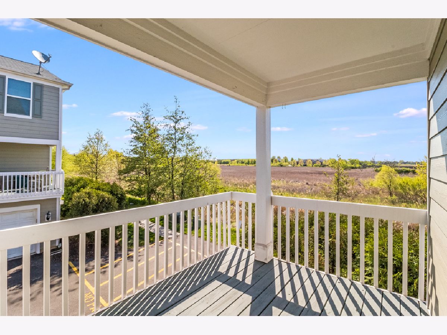
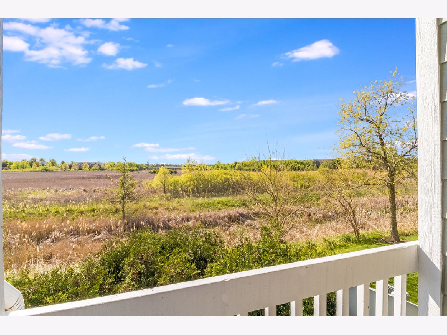
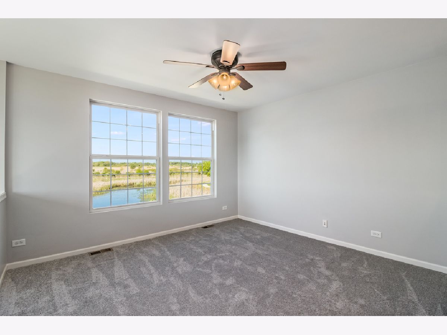
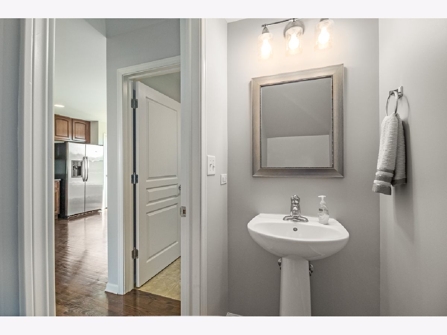
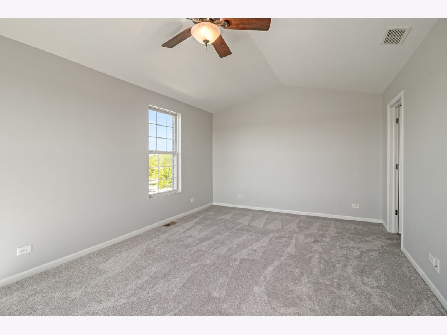
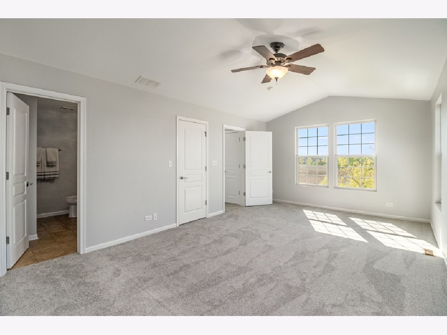
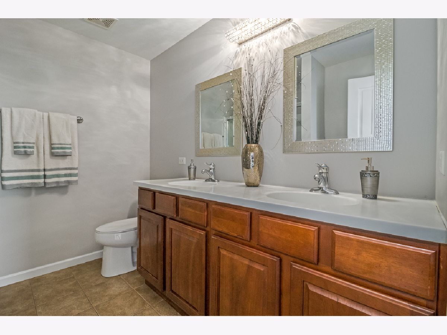
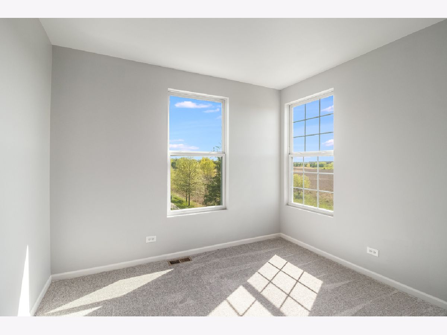
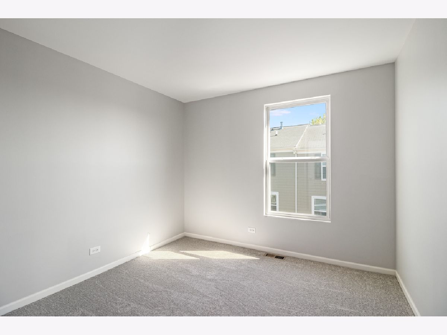
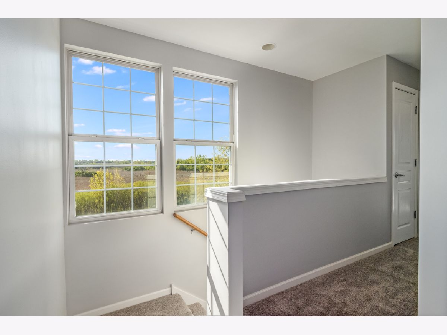
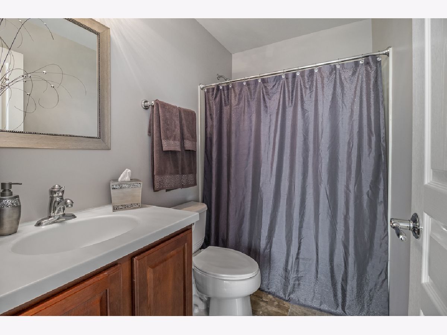
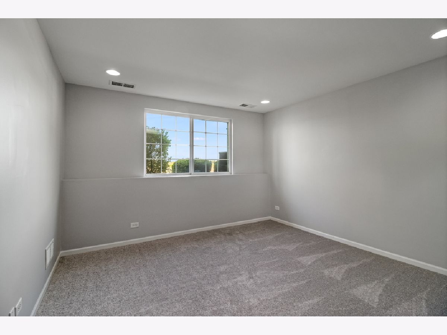
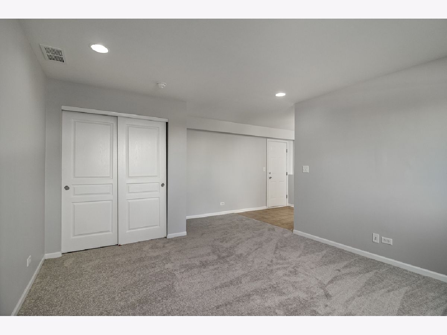
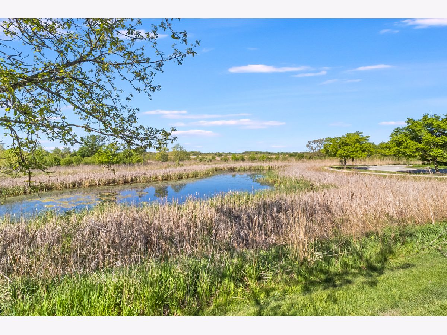
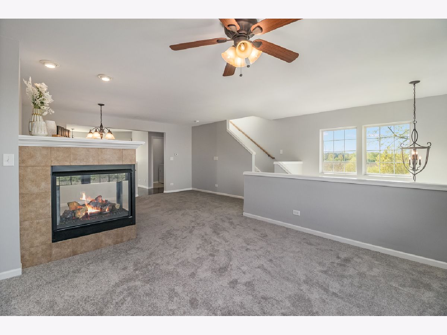
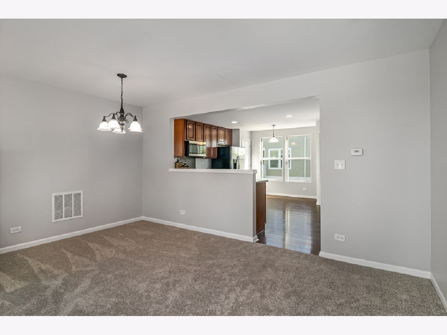
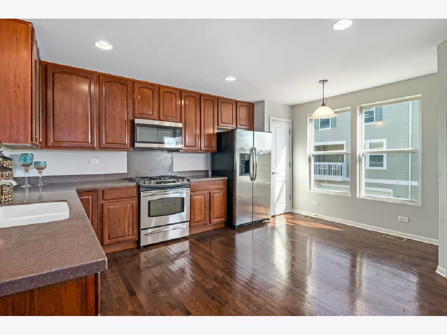
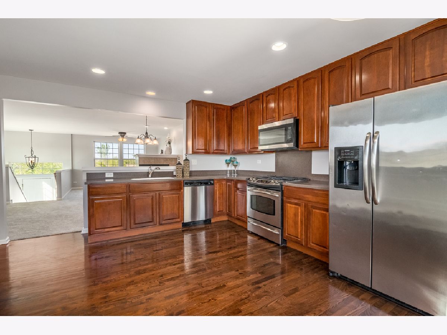
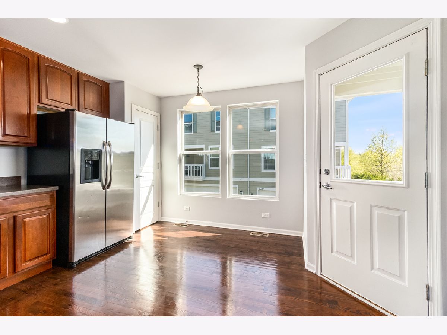
Room Specifics
Total Bedrooms: 3
Bedrooms Above Ground: 3
Bedrooms Below Ground: 0
Dimensions: —
Floor Type: Carpet
Dimensions: —
Floor Type: Carpet
Full Bathrooms: 3
Bathroom Amenities: Double Sink
Bathroom in Basement: 0
Rooms: Walk In Closet
Basement Description: Finished
Other Specifics
| 2 | |
| Concrete Perimeter | |
| Asphalt | |
| Deck, Storms/Screens, End Unit | |
| Cul-De-Sac,Nature Preserve Adjacent,Wetlands adjacent,Water View,Wooded | |
| 31X58 | |
| — | |
| Full | |
| Vaulted/Cathedral Ceilings, Hardwood Floors, First Floor Laundry, Walk-In Closet(s) | |
| Range, Microwave, Dishwasher, Refrigerator, Washer, Dryer, Disposal, Stainless Steel Appliance(s) | |
| Not in DB | |
| — | |
| — | |
| Bike Room/Bike Trails | |
| Double Sided, Electric |
Tax History
| Year | Property Taxes |
|---|---|
| 2021 | $4,991 |
Contact Agent
Nearby Similar Homes
Nearby Sold Comparables
Contact Agent
Listing Provided By
Century 21 New Heritage - Hampshire


