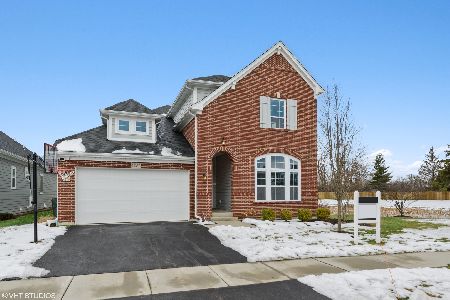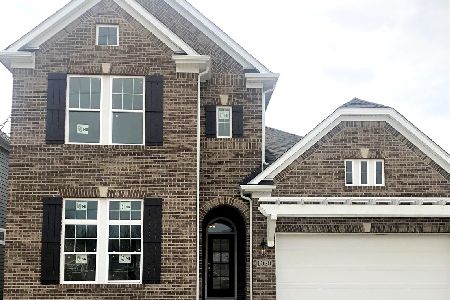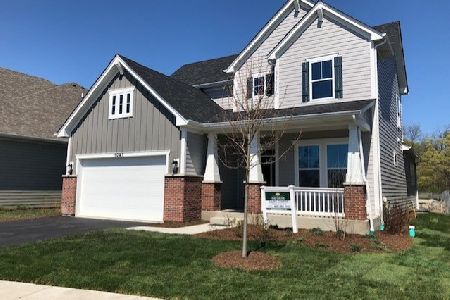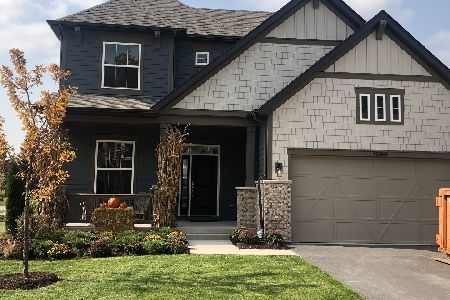1085 Ironwood Court, Glenview, Illinois 60025
$755,834
|
Sold
|
|
| Status: | Closed |
| Sqft: | 2,932 |
| Cost/Sqft: | $249 |
| Beds: | 3 |
| Baths: | 3 |
| Year Built: | 2020 |
| Property Taxes: | $2,009 |
| Days On Market: | 2105 |
| Lot Size: | 0,00 |
Description
THIS IS A NEW CUSTOM HOME UNDER CONSTRUCTION SIMILAR TO PHOTOS SHOWN. OUR MODELS ARE AVAILABLE FOR A PRIVATE SHOWING. WE ARE SANITIZING SURFACES BEFORE EVERY SHOWING AND PRACTICING SOCIAL DISTANCING. THIS REDFIELD MODEL IS AVAILABLE TO VIEW ON A VIRTUAL TOUR. PLEASE CALL LISTING AGENT FOR DETAILS. The Redfield features a beautiful 1st floor master suite, family room with fireplace and high ceiling. The gourmet Kitchen features 42" upper cabinets, quartz counters, Stainless Steel Electrolux appliances and large island, seperate Dining Room and Butlers Pantry, Study, full bath, Laundry Room and a Mudroom. The 1st floor includes 10' ceilings, 8' interior doors, 7" base. The 2nd floor has 2 additional bedrooms, a full bath with double sink and a spacious loft. Large partial basement with 8'10" ceiling height and a three piece bath rough-in available for finishing. 2 car garage. The Enclave at the Grove provides a maintenance free lifestyle with landscaping and snow removal and a Gated Entry.
Property Specifics
| Single Family | |
| — | |
| — | |
| 2020 | |
| Partial | |
| REDFIELD (LOT 29) | |
| No | |
| 0 |
| Cook | |
| The Enclave At The Grove | |
| 274 / Monthly | |
| Insurance,Lawn Care,Snow Removal | |
| Lake Michigan | |
| Public Sewer | |
| 10698338 | |
| 04322090290000 |
Nearby Schools
| NAME: | DISTRICT: | DISTANCE: | |
|---|---|---|---|
|
Grade School
Westbrook Elementary School |
34 | — | |
|
Middle School
Springman Middle School |
34 | Not in DB | |
|
High School
Glenbrook South High School |
225 | Not in DB | |
Property History
| DATE: | EVENT: | PRICE: | SOURCE: |
|---|---|---|---|
| 28 Aug, 2020 | Sold | $755,834 | MRED MLS |
| 10 Jul, 2020 | Under contract | $729,400 | MRED MLS |
| 23 Apr, 2020 | Listed for sale | $729,400 | MRED MLS |
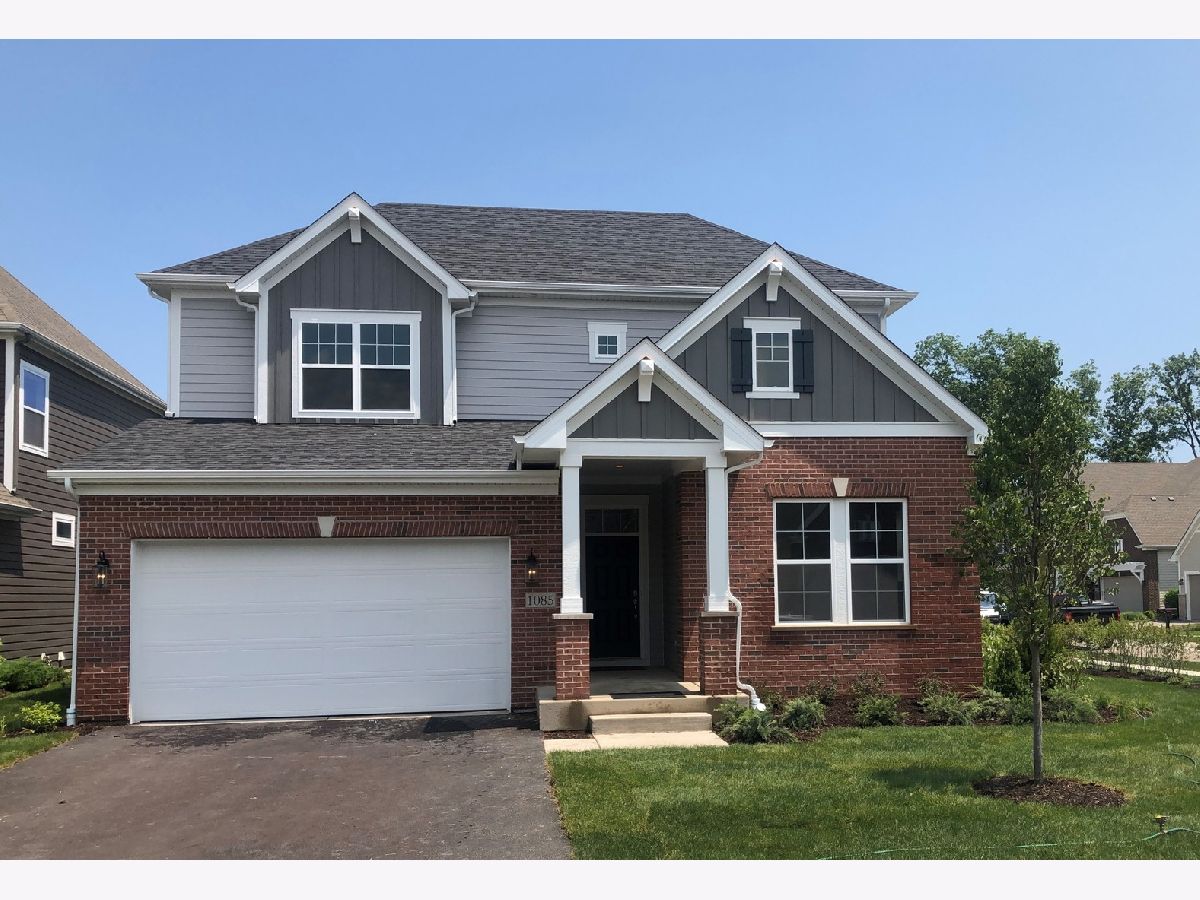
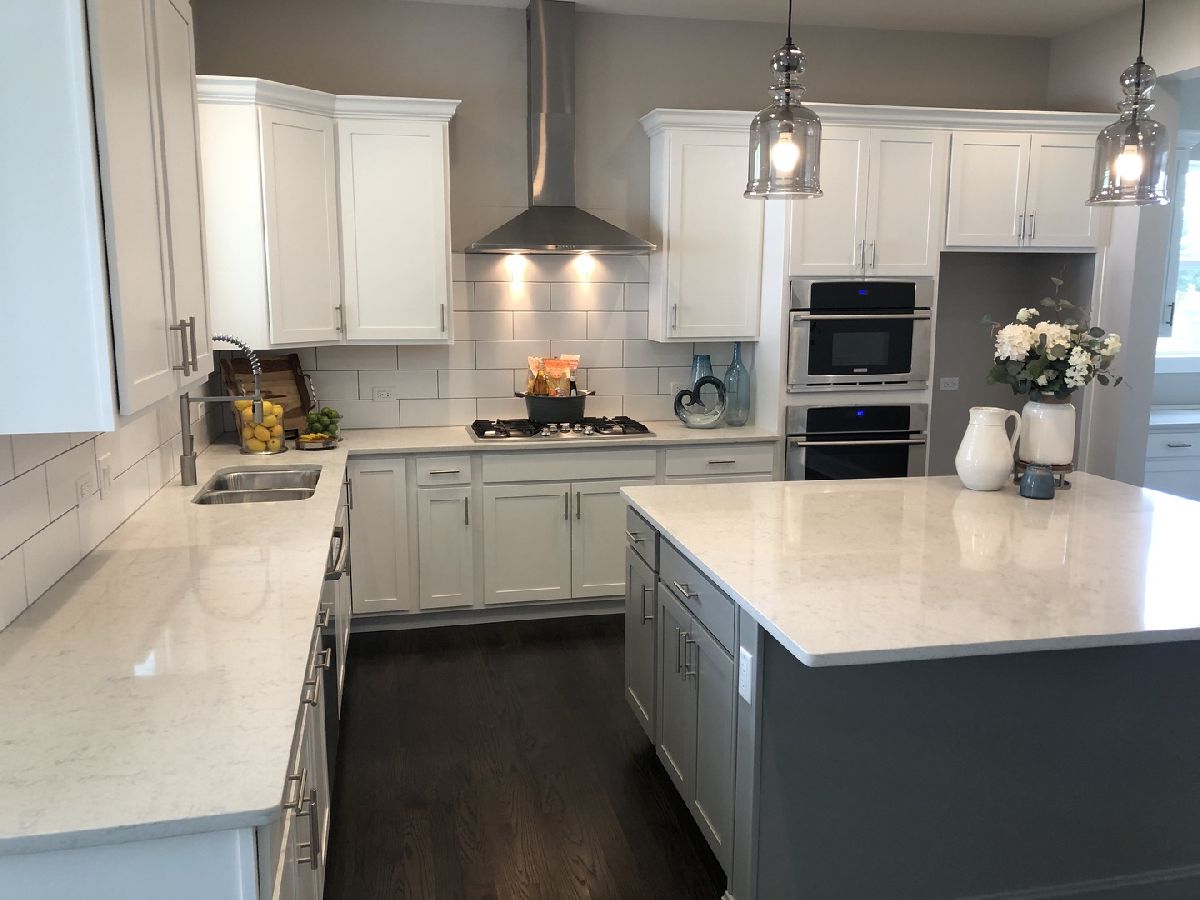
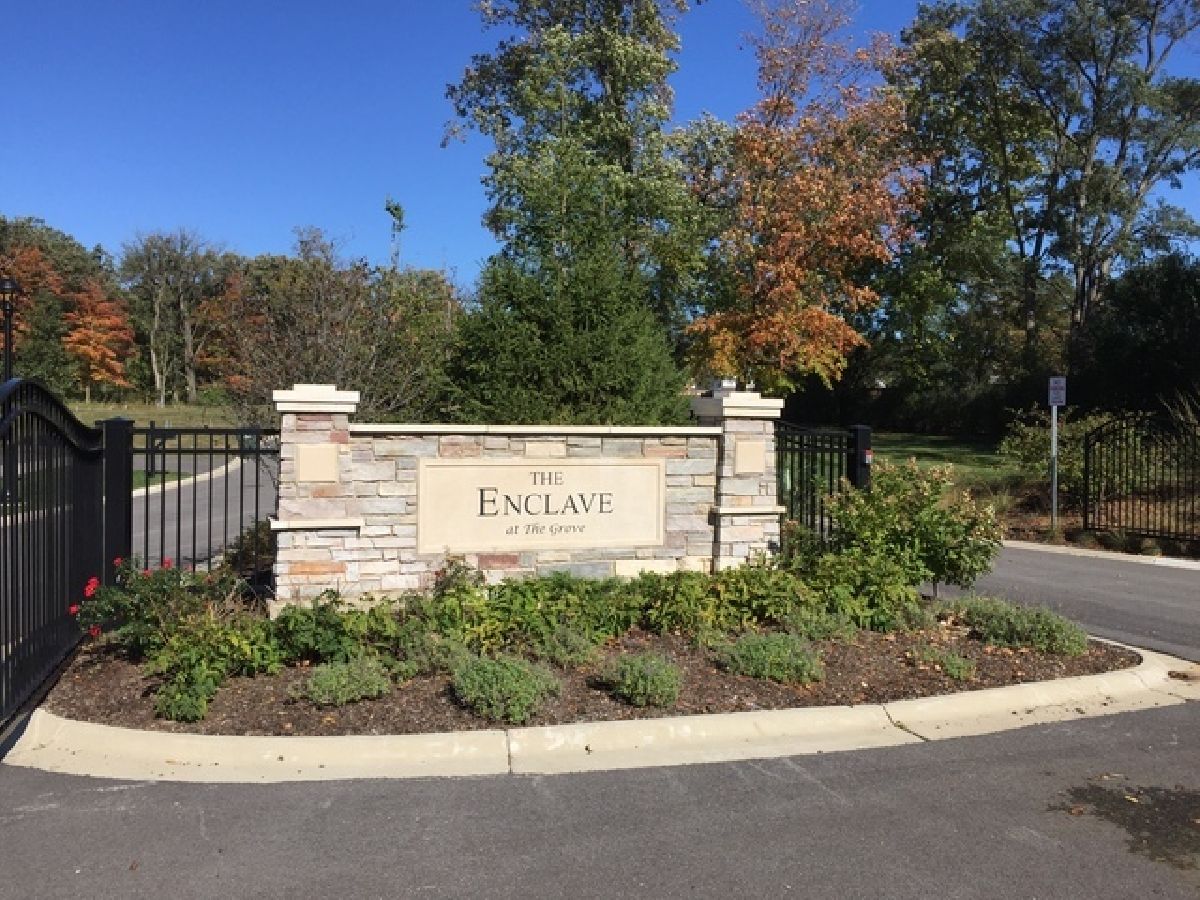
Room Specifics
Total Bedrooms: 3
Bedrooms Above Ground: 3
Bedrooms Below Ground: 0
Dimensions: —
Floor Type: Carpet
Dimensions: —
Floor Type: Carpet
Full Bathrooms: 3
Bathroom Amenities: —
Bathroom in Basement: 0
Rooms: Study,Loft,Eating Area
Basement Description: Bathroom Rough-In
Other Specifics
| 2 | |
| Concrete Perimeter | |
| Asphalt | |
| — | |
| — | |
| 8206 | |
| — | |
| Full | |
| — | |
| — | |
| Not in DB | |
| — | |
| — | |
| — | |
| — |
Tax History
| Year | Property Taxes |
|---|---|
| 2020 | $2,009 |
Contact Agent
Nearby Similar Homes
Nearby Sold Comparables
Contact Agent
Listing Provided By
Premier Realty Group, Inc.

