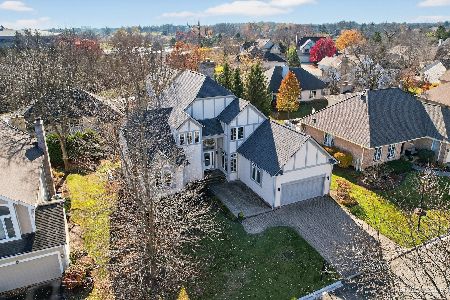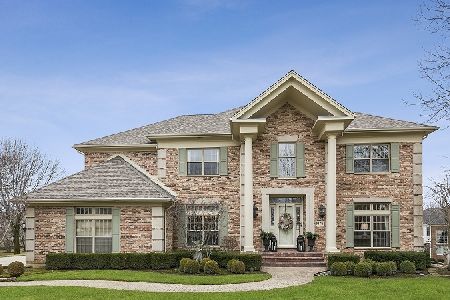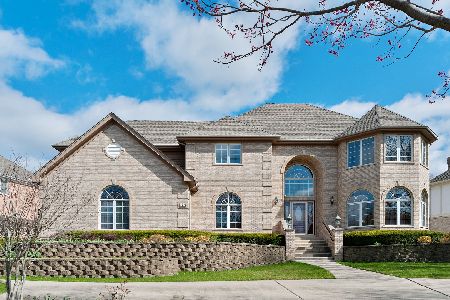1085 Saddleridge Court, Palatine, Illinois 60067
$720,000
|
Sold
|
|
| Status: | Closed |
| Sqft: | 4,021 |
| Cost/Sqft: | $186 |
| Beds: | 4 |
| Baths: | 5 |
| Year Built: | 1992 |
| Property Taxes: | $16,963 |
| Days On Market: | 2797 |
| Lot Size: | 0,43 |
Description
Exceptional stately all-brick 2-story estate home in desirable Windhill offers a private interior cul-de-sac location! Situated in the heart of the neighborhood, this property sits atop a parcel approaching 1/2 acre allowing for a full walkout lower level to a very nice backyard. From the moment you arrive, the pride of ownership is reflected in the new concrete driveway & walkway (2014) along with the new roof (2012) as well as the extensive professional landscaping w/sprinkler system. A 2-sty entry greets you & is flanked by a formal LR & DR. The bright island kit offers access to the 2-tiered deck & is adjacent to the family rm w/gas frplc. You will also find a study & mud rm. Upstairs are 4 bdrms w/3full baths. The master suite features a beautifully remodeled luxury bath & walkin clst. The lower level has an abundance of natural light & patio/yard access. There is a spacious rec rm, office, play/exercise rm, full bath & ample stg. Great care & pride makes this home an easy choice.
Property Specifics
| Single Family | |
| — | |
| — | |
| 1992 | |
| Full,Walkout | |
| — | |
| No | |
| 0.43 |
| Cook | |
| Windhill | |
| 515 / Annual | |
| Other | |
| Lake Michigan | |
| Public Sewer | |
| 09872200 | |
| 02281130210000 |
Nearby Schools
| NAME: | DISTRICT: | DISTANCE: | |
|---|---|---|---|
|
Grade School
Hunting Ridge Elementary School |
15 | — | |
|
Middle School
Plum Grove Junior High School |
15 | Not in DB | |
|
High School
Wm Fremd High School |
211 | Not in DB | |
Property History
| DATE: | EVENT: | PRICE: | SOURCE: |
|---|---|---|---|
| 31 Aug, 2018 | Sold | $720,000 | MRED MLS |
| 2 May, 2018 | Under contract | $749,000 | MRED MLS |
| 24 Apr, 2018 | Listed for sale | $749,000 | MRED MLS |
Room Specifics
Total Bedrooms: 4
Bedrooms Above Ground: 4
Bedrooms Below Ground: 0
Dimensions: —
Floor Type: Carpet
Dimensions: —
Floor Type: Carpet
Dimensions: —
Floor Type: Carpet
Full Bathrooms: 5
Bathroom Amenities: Separate Shower,Double Sink,Soaking Tub
Bathroom in Basement: 1
Rooms: Study,Recreation Room,Office,Play Room,Foyer,Storage
Basement Description: Finished
Other Specifics
| 3 | |
| Concrete Perimeter | |
| Concrete | |
| Deck, Patio | |
| Cul-De-Sac | |
| 72X159X181X147 | |
| — | |
| Full | |
| Vaulted/Cathedral Ceilings, Hardwood Floors | |
| Double Oven, Microwave, Dishwasher, Refrigerator, Cooktop | |
| Not in DB | |
| — | |
| — | |
| — | |
| Gas Log |
Tax History
| Year | Property Taxes |
|---|---|
| 2018 | $16,963 |
Contact Agent
Nearby Similar Homes
Nearby Sold Comparables
Contact Agent
Listing Provided By
Century 21 Affiliated









