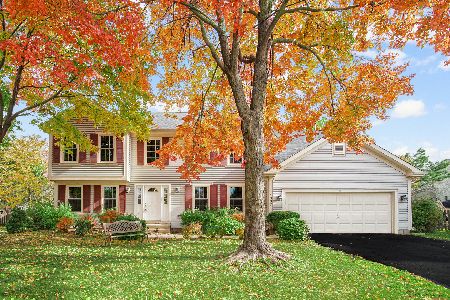1085 Willoby Lane, Elgin, Illinois 60120
$279,000
|
Sold
|
|
| Status: | Closed |
| Sqft: | 3,200 |
| Cost/Sqft: | $89 |
| Beds: | 5 |
| Baths: | 4 |
| Year Built: | 1990 |
| Property Taxes: | $9,081 |
| Days On Market: | 2496 |
| Lot Size: | 0,22 |
Description
Huge 3200+ sq ft home with a country-sized covered front porch in Cobblers Crossing subdivision. Light bright and airy throughout with big spacious rooms ~ granite counters in Kit, new SS appliances. 2 fireplaces, expansive Living Rm & Family Rm w/vaulted ceiling and skylights. 2nd floor Laundry room! Recreation Room in English Walkout lower level that leads to a big cement patio. Bonus rooms on main level and lower level ~ 3.5 baths ~ Master bedroom w/walk in closet, luxury master bath w/whirlpool tub & separate steamer shower, double sink w/maple cabinets. All bedrooms on 2nd floor have ceiling fans. 5th bedroom and full bath in lower level is a great in-law arrangement. Open floor plan flows nicely on all 3 floors. Fenced yard w/cement patio & huge expanded multi level deck too. Wonderful mature neighborhood with beautiful trees ~ Great NE Elgin location ~ just a few minutes to I90 on/off ramp. Total WOW factor in size and condition. Come see this great A+ value!
Property Specifics
| Single Family | |
| — | |
| Colonial | |
| 1990 | |
| Full,Walkout | |
| — | |
| No | |
| 0.22 |
| Cook | |
| Cobblers Crossing | |
| 202 / Annual | |
| Other | |
| Lake Michigan | |
| Public Sewer | |
| 10323269 | |
| 06072090210000 |
Nearby Schools
| NAME: | DISTRICT: | DISTANCE: | |
|---|---|---|---|
|
Grade School
Mckinley Elementary School |
46 | — | |
|
Middle School
Larsen Middle School |
46 | Not in DB | |
|
High School
Elgin High School |
46 | Not in DB | |
Property History
| DATE: | EVENT: | PRICE: | SOURCE: |
|---|---|---|---|
| 21 May, 2016 | Under contract | $0 | MRED MLS |
| 14 May, 2016 | Listed for sale | $0 | MRED MLS |
| 30 May, 2017 | Under contract | $0 | MRED MLS |
| 17 May, 2017 | Listed for sale | $0 | MRED MLS |
| 29 May, 2019 | Sold | $279,000 | MRED MLS |
| 12 Apr, 2019 | Under contract | $284,900 | MRED MLS |
| 28 Mar, 2019 | Listed for sale | $284,900 | MRED MLS |
Room Specifics
Total Bedrooms: 5
Bedrooms Above Ground: 5
Bedrooms Below Ground: 0
Dimensions: —
Floor Type: Carpet
Dimensions: —
Floor Type: Carpet
Dimensions: —
Floor Type: Carpet
Dimensions: —
Floor Type: —
Full Bathrooms: 4
Bathroom Amenities: Whirlpool,Separate Shower,Double Sink
Bathroom in Basement: 1
Rooms: Eating Area,Bedroom 5,Den,Recreation Room,Heated Sun Room,Bonus Room
Basement Description: Finished,Exterior Access
Other Specifics
| 2 | |
| Concrete Perimeter | |
| Asphalt | |
| Deck, Patio, Storms/Screens | |
| Fenced Yard | |
| 62 X 114 X 43 X 116 | |
| Unfinished | |
| Full | |
| Vaulted/Cathedral Ceilings | |
| Range, Microwave, Dishwasher, Refrigerator, Washer, Dryer, Disposal | |
| Not in DB | |
| Sidewalks, Street Lights, Street Paved | |
| — | |
| — | |
| Wood Burning, Attached Fireplace Doors/Screen, Gas Starter |
Tax History
| Year | Property Taxes |
|---|---|
| 2019 | $9,081 |
Contact Agent
Nearby Similar Homes
Nearby Sold Comparables
Contact Agent
Listing Provided By
Homesmart Connect LLC





