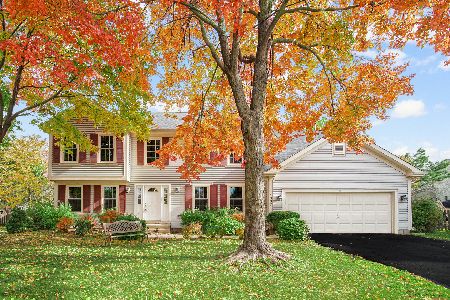1111 Willoby Lane, Elgin, Illinois 60120
$242,500
|
Sold
|
|
| Status: | Closed |
| Sqft: | 3,000 |
| Cost/Sqft: | $85 |
| Beds: | 4 |
| Baths: | 4 |
| Year Built: | 1992 |
| Property Taxes: | $8,406 |
| Days On Market: | 4332 |
| Lot Size: | 0,00 |
Description
Very well maintained large 4 bedroom 3 bath welcomes you home with tons of storage, a deck off the kitchen for grilling, walkout full finished basement with 2nd full kitchen is perfect for related living. Central Vac, Fenced Yard. Lincoln Elementary is close to home. Updates include: Windows, Siding, HVAC all within last 2 years. Pride of ownership shines in this home.
Property Specifics
| Single Family | |
| — | |
| — | |
| 1992 | |
| Full,Walkout | |
| — | |
| No | |
| — |
| Cook | |
| Cobblers Crossing | |
| 177 / Annual | |
| Other | |
| Public | |
| Public Sewer | |
| 08561808 | |
| 06072090190000 |
Nearby Schools
| NAME: | DISTRICT: | DISTANCE: | |
|---|---|---|---|
|
Grade School
Lincoln Elementary School |
46 | — | |
|
Middle School
Larsen Middle School |
46 | Not in DB | |
|
High School
Elgin High School |
46 | Not in DB | |
Property History
| DATE: | EVENT: | PRICE: | SOURCE: |
|---|---|---|---|
| 23 Jan, 2015 | Sold | $242,500 | MRED MLS |
| 18 Oct, 2014 | Under contract | $255,000 | MRED MLS |
| — | Last price change | $264,900 | MRED MLS |
| 18 Mar, 2014 | Listed for sale | $269,900 | MRED MLS |
| 20 Feb, 2015 | Under contract | $0 | MRED MLS |
| 1 Feb, 2015 | Listed for sale | $0 | MRED MLS |
| 13 Sep, 2019 | Sold | $325,000 | MRED MLS |
| 12 Aug, 2019 | Under contract | $344,900 | MRED MLS |
| 2 Aug, 2019 | Listed for sale | $344,900 | MRED MLS |
Room Specifics
Total Bedrooms: 4
Bedrooms Above Ground: 4
Bedrooms Below Ground: 0
Dimensions: —
Floor Type: Carpet
Dimensions: —
Floor Type: Carpet
Dimensions: —
Floor Type: Carpet
Full Bathrooms: 4
Bathroom Amenities: Whirlpool,Separate Shower
Bathroom in Basement: 1
Rooms: Kitchen,Den,Foyer,Office
Basement Description: Finished
Other Specifics
| 2 | |
| Concrete Perimeter | |
| Asphalt | |
| Deck, Patio, Porch, Storms/Screens | |
| Fenced Yard | |
| 9,627 | |
| — | |
| Full | |
| Vaulted/Cathedral Ceilings | |
| Range, Dishwasher, Refrigerator, Washer, Dryer | |
| Not in DB | |
| Sidewalks, Street Lights, Street Paved | |
| — | |
| — | |
| Gas Starter |
Tax History
| Year | Property Taxes |
|---|---|
| 2015 | $8,406 |
| 2019 | $7,695 |
Contact Agent
Nearby Similar Homes
Nearby Sold Comparables
Contact Agent
Listing Provided By
Exit Realty Redefined





