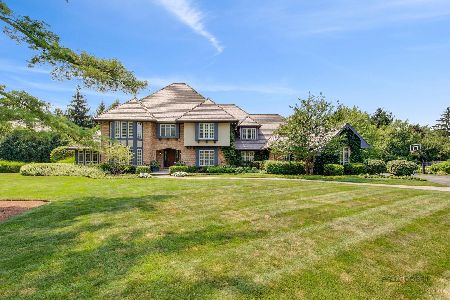1085 Windhaven Court, Lake Forest, Illinois 60045
$742,875
|
Sold
|
|
| Status: | Closed |
| Sqft: | 4,116 |
| Cost/Sqft: | $218 |
| Beds: | 4 |
| Baths: | 4 |
| Year Built: | 1990 |
| Property Taxes: | $16,251 |
| Days On Market: | 4578 |
| Lot Size: | 0,53 |
Description
Classic traditional brick home in desirable Arbor Ridge Subdivision. First floor master bedroom with updated master bath. Kitchen with cherry cabinetry and granite counters. Newer Appliances - Sub Zero refrigerator, Thermador cooktop, Thermador double ovens, Uline wine refrigerator and Franke stainless steel sink. Hardwood floors. Library off foyer. Walk to train, school and shopping.
Property Specifics
| Single Family | |
| — | |
| Traditional | |
| 1990 | |
| Full | |
| — | |
| No | |
| 0.53 |
| Lake | |
| Arbor Ridge | |
| 685 / Annual | |
| Insurance | |
| Lake Michigan | |
| Public Sewer | |
| 08394177 | |
| 16072080090000 |
Nearby Schools
| NAME: | DISTRICT: | DISTANCE: | |
|---|---|---|---|
|
Grade School
Everett Elementary School |
67 | — | |
|
Middle School
Deer Path Middle School |
67 | Not in DB | |
|
High School
Lake Forest High School |
115 | Not in DB | |
Property History
| DATE: | EVENT: | PRICE: | SOURCE: |
|---|---|---|---|
| 3 Oct, 2014 | Sold | $742,875 | MRED MLS |
| 4 Sep, 2014 | Under contract | $899,000 | MRED MLS |
| — | Last price change | $925,000 | MRED MLS |
| 15 Jul, 2013 | Listed for sale | $1,018,500 | MRED MLS |
| 6 Apr, 2016 | Sold | $1,065,000 | MRED MLS |
| 14 Feb, 2016 | Under contract | $1,143,000 | MRED MLS |
| 13 Nov, 2015 | Listed for sale | $1,143,000 | MRED MLS |
| 4 Apr, 2022 | Sold | $1,170,500 | MRED MLS |
| 5 Feb, 2022 | Under contract | $1,249,000 | MRED MLS |
| 17 Jan, 2022 | Listed for sale | $1,249,000 | MRED MLS |
Room Specifics
Total Bedrooms: 4
Bedrooms Above Ground: 4
Bedrooms Below Ground: 0
Dimensions: —
Floor Type: Carpet
Dimensions: —
Floor Type: Carpet
Dimensions: —
Floor Type: Carpet
Full Bathrooms: 4
Bathroom Amenities: Whirlpool,Separate Shower,Double Sink,Full Body Spray Shower
Bathroom in Basement: 0
Rooms: Breakfast Room,Foyer,Library,Recreation Room
Basement Description: Partially Finished
Other Specifics
| 3 | |
| Concrete Perimeter | |
| Asphalt | |
| Deck | |
| Cul-De-Sac,Landscaped,Wooded | |
| 55X179X239X197 | |
| Unfinished | |
| Full | |
| Vaulted/Cathedral Ceilings, Hardwood Floors, First Floor Bedroom, Second Floor Laundry, First Floor Full Bath | |
| Double Oven, Dishwasher, High End Refrigerator, Washer, Dryer, Disposal, Wine Refrigerator | |
| Not in DB | |
| Sidewalks, Street Lights, Street Paved | |
| — | |
| — | |
| Gas Log |
Tax History
| Year | Property Taxes |
|---|---|
| 2014 | $16,251 |
| 2016 | $16,731 |
| 2022 | $17,562 |
Contact Agent
Nearby Similar Homes
Nearby Sold Comparables
Contact Agent
Listing Provided By
Berkshire Hathaway HomeServices KoenigRubloff









