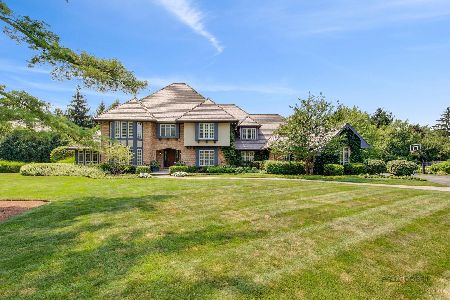1085 Windhaven Court, Lake Forest, Illinois 60045
$1,065,000
|
Sold
|
|
| Status: | Closed |
| Sqft: | 4,116 |
| Cost/Sqft: | $278 |
| Beds: | 4 |
| Baths: | 4 |
| Year Built: | 1990 |
| Property Taxes: | $16,731 |
| Days On Market: | 3727 |
| Lot Size: | 0,53 |
Description
Absolutely stunning renovation -- this light-filled Arbor Ridge home has it all! Gorgeous new white kitchen features Thermador range and refrigerator, new custom cabinetry, two dishwashers, quartzite counters and generous eating area. Additional highlights include an open floor plan, wainscoting, arched dining room opening, bay window and hardwood floors throughout. The home also offers a first floor master suite, updated baths, exquisite light fixtures and all new hardware. Finished basement with recreation room and lots of storage. Close to town, train, school and park. A perfect 10!
Property Specifics
| Single Family | |
| — | |
| Traditional | |
| 1990 | |
| Full | |
| — | |
| No | |
| 0.53 |
| Lake | |
| Arbor Ridge | |
| 685 / Annual | |
| Insurance | |
| Lake Michigan | |
| Public Sewer | |
| 09086039 | |
| 16072080090000 |
Nearby Schools
| NAME: | DISTRICT: | DISTANCE: | |
|---|---|---|---|
|
Grade School
Everett Elementary School |
67 | — | |
|
Middle School
Deer Path Middle School |
67 | Not in DB | |
|
High School
Lake Forest High School |
115 | Not in DB | |
Property History
| DATE: | EVENT: | PRICE: | SOURCE: |
|---|---|---|---|
| 3 Oct, 2014 | Sold | $742,875 | MRED MLS |
| 4 Sep, 2014 | Under contract | $899,000 | MRED MLS |
| — | Last price change | $925,000 | MRED MLS |
| 15 Jul, 2013 | Listed for sale | $1,018,500 | MRED MLS |
| 6 Apr, 2016 | Sold | $1,065,000 | MRED MLS |
| 14 Feb, 2016 | Under contract | $1,143,000 | MRED MLS |
| 13 Nov, 2015 | Listed for sale | $1,143,000 | MRED MLS |
| 4 Apr, 2022 | Sold | $1,170,500 | MRED MLS |
| 5 Feb, 2022 | Under contract | $1,249,000 | MRED MLS |
| 17 Jan, 2022 | Listed for sale | $1,249,000 | MRED MLS |
Room Specifics
Total Bedrooms: 4
Bedrooms Above Ground: 4
Bedrooms Below Ground: 0
Dimensions: —
Floor Type: Hardwood
Dimensions: —
Floor Type: Hardwood
Dimensions: —
Floor Type: Hardwood
Full Bathrooms: 4
Bathroom Amenities: Whirlpool,Separate Shower,Double Sink,Full Body Spray Shower
Bathroom in Basement: 0
Rooms: Breakfast Room,Foyer,Library,Loft,Recreation Room
Basement Description: Partially Finished
Other Specifics
| 3 | |
| Concrete Perimeter | |
| Asphalt | |
| Deck | |
| Cul-De-Sac,Landscaped | |
| 55X179X239X197 | |
| Unfinished | |
| Full | |
| Vaulted/Cathedral Ceilings, Bar-Wet, Hardwood Floors, First Floor Bedroom, Second Floor Laundry, First Floor Full Bath | |
| Double Oven, Dishwasher, High End Refrigerator, Washer, Dryer, Disposal, Wine Refrigerator | |
| Not in DB | |
| Tennis Courts, Sidewalks, Street Lights, Street Paved | |
| — | |
| — | |
| Wood Burning, Gas Log, Gas Starter |
Tax History
| Year | Property Taxes |
|---|---|
| 2014 | $16,251 |
| 2016 | $16,731 |
| 2022 | $17,562 |
Contact Agent
Nearby Similar Homes
Nearby Sold Comparables
Contact Agent
Listing Provided By
@properties









