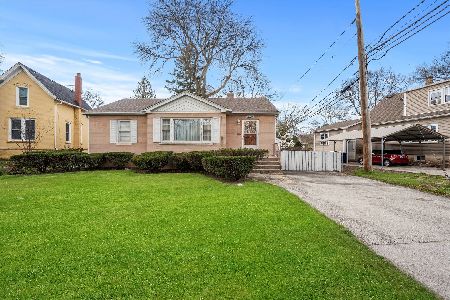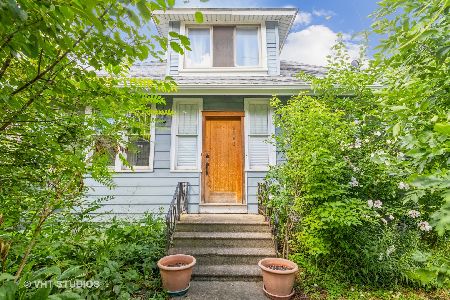1086 River Road, Des Plaines, Illinois 60016
$219,000
|
Sold
|
|
| Status: | Closed |
| Sqft: | 1,437 |
| Cost/Sqft: | $155 |
| Beds: | 3 |
| Baths: | 2 |
| Year Built: | 1905 |
| Property Taxes: | $5,075 |
| Days On Market: | 2587 |
| Lot Size: | 0,43 |
Description
This solidly built home sits on almost 1/2 acre & was the site of a former fruit orchard/peony flower farm. Eclectic Charm & character ooze throughout inc: arched doorways & taller ceilings on 1st floor. Roof new in '18. Lennox central A/C & American Standard Furnace new in '16, Gilkey triple pane tilt-in Windows new in '13. Refinished hardwood floors in dining & living rooms. Nest brand "smart home" thermostat. Stainless appliances in kitchen. 1st floor has living room, dining room, a den, a kitchen & a mud room/screened porch. All 3 bedrooms are upstairs along with a 1/2 bath. The basement is unfinished, ready for your ideas & does not flood. The 2-story, 2+ car garage with workshop/office/artist's studio on 2nd floor. The backyard space is inviting & ready for your family's enjoyment. Within walking distance to downtown Des Plaines, the Metra train station, the PACE bus stop & the County's Forest preserve walking, jogging & biking paths. Be the NEW owner of this historic home!
Property Specifics
| Single Family | |
| — | |
| — | |
| 1905 | |
| Full,English | |
| — | |
| No | |
| 0.43 |
| Cook | |
| — | |
| 0 / Not Applicable | |
| None | |
| Lake Michigan,Public | |
| Public Sewer | |
| 10157993 | |
| 09211020320000 |
Nearby Schools
| NAME: | DISTRICT: | DISTANCE: | |
|---|---|---|---|
|
Grade School
Central Elementary School |
62 | — | |
|
Middle School
Chippewa Middle School |
62 | Not in DB | |
|
High School
Maine West High School |
207 | Not in DB | |
Property History
| DATE: | EVENT: | PRICE: | SOURCE: |
|---|---|---|---|
| 20 Feb, 2019 | Sold | $219,000 | MRED MLS |
| 9 Jan, 2019 | Under contract | $222,900 | MRED MLS |
| 19 Dec, 2018 | Listed for sale | $222,900 | MRED MLS |
Room Specifics
Total Bedrooms: 3
Bedrooms Above Ground: 3
Bedrooms Below Ground: 0
Dimensions: —
Floor Type: Hardwood
Dimensions: —
Floor Type: Carpet
Full Bathrooms: 2
Bathroom Amenities: —
Bathroom in Basement: 0
Rooms: Mud Room,Office
Basement Description: Unfinished
Other Specifics
| 2 | |
| — | |
| — | |
| — | |
| — | |
| 105 X 183 X 101 X 153 | |
| — | |
| None | |
| — | |
| Range | |
| Not in DB | |
| — | |
| — | |
| — | |
| — |
Tax History
| Year | Property Taxes |
|---|---|
| 2019 | $5,075 |
Contact Agent
Nearby Similar Homes
Nearby Sold Comparables
Contact Agent
Listing Provided By
Coldwell Banker Residential Brokerage










