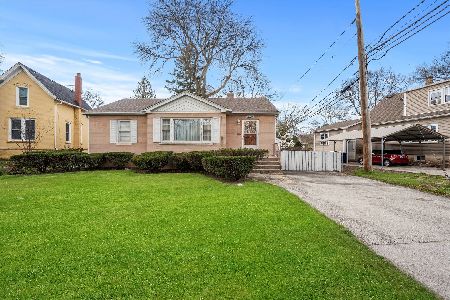1106 River Road, Des Plaines, Illinois 60016
$302,000
|
Sold
|
|
| Status: | Closed |
| Sqft: | 1,939 |
| Cost/Sqft: | $168 |
| Beds: | 4 |
| Baths: | 5 |
| Year Built: | 1915 |
| Property Taxes: | $4,688 |
| Days On Market: | 1257 |
| Lot Size: | 0,23 |
Description
This classic bungalow will surprise you with its spaciousness. You will be charmed by its old-world style oak woodwork, built-ins, columns, crown moldings, hardwood flooring, classic lighting, and an enclosed front porch. Kitchen remodeled with new SS appliances, farmhouse sink, butcher block counters, new cabinets, and windows in 2018. 4 bedrooms above ground with possible 5th in basement. 3rd bedroom currently being used as a den and 4th as office. 3 full baths and 2 half baths. Library area has built-in cabinets. Finished basement, sauna, loft, 2 car garage, mudroom/pantry with built-in shelves, brick patio with electric outlet to run a fountain or lights, dark room, storage walk-in with shelves, crawl space under kitchen. This could be your family's long term home! Conveniently close to downtown Des Plaines with Metra, restaurants, shopping, bus service. Close to 294, O-Hare, Des Plaines casino, Rosemont Outlet Mall. Kitchen remodel 2018, A/C, W/H, and driveway new 2020. Roof approx 2015. Good condition, but sold as-is. Yard with many perennial plants, bushes, flowers. Owner sad to leave. Short sale, allow time for approval.
Property Specifics
| Single Family | |
| — | |
| — | |
| 1915 | |
| — | |
| BUNGALOW | |
| No | |
| 0.23 |
| Cook | |
| — | |
| — / Not Applicable | |
| — | |
| — | |
| — | |
| 11487954 | |
| 09211030310000 |
Nearby Schools
| NAME: | DISTRICT: | DISTANCE: | |
|---|---|---|---|
|
Grade School
Central Elementary School |
62 | — | |
|
Middle School
Chippewa Middle School |
62 | Not in DB | |
|
High School
Maine West High School |
207 | Not in DB | |
|
Alternate Elementary School
Iroquois Community School |
— | Not in DB | |
|
Alternate Junior High School
Iroquois Community School |
— | Not in DB | |
Property History
| DATE: | EVENT: | PRICE: | SOURCE: |
|---|---|---|---|
| 9 Feb, 2023 | Sold | $302,000 | MRED MLS |
| 31 Aug, 2022 | Under contract | $325,000 | MRED MLS |
| 10 Aug, 2022 | Listed for sale | $325,000 | MRED MLS |
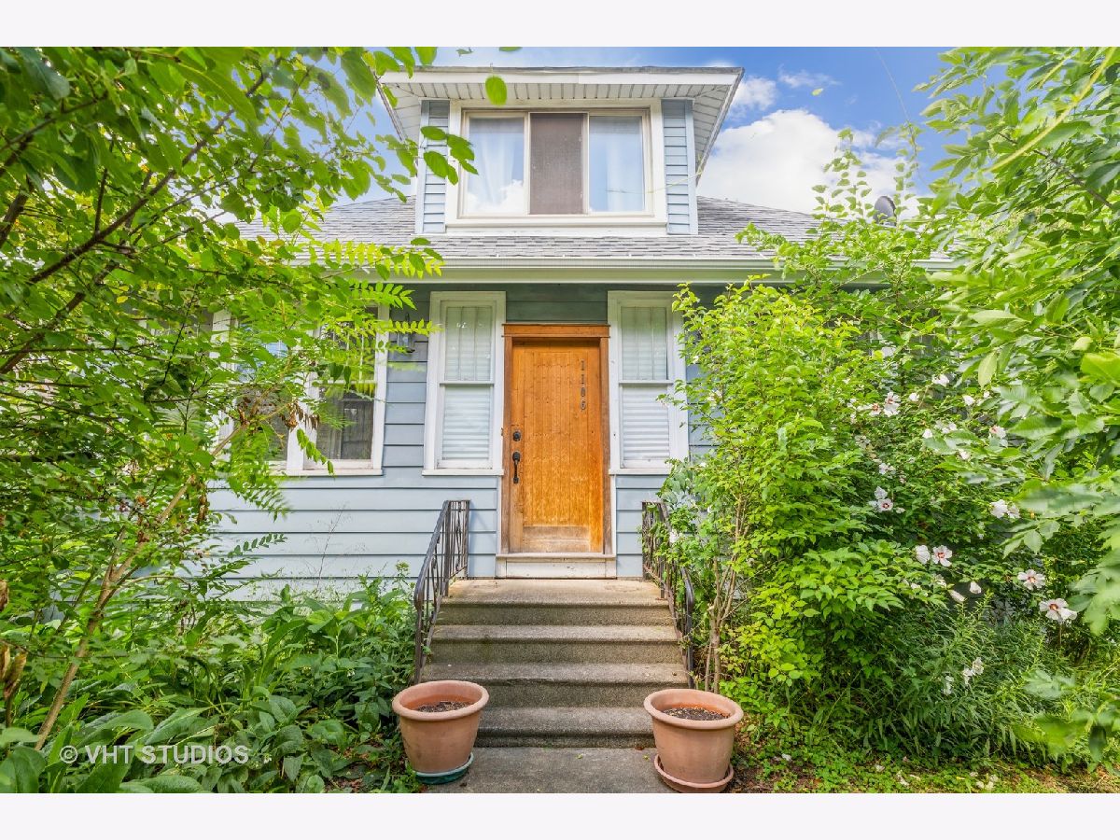
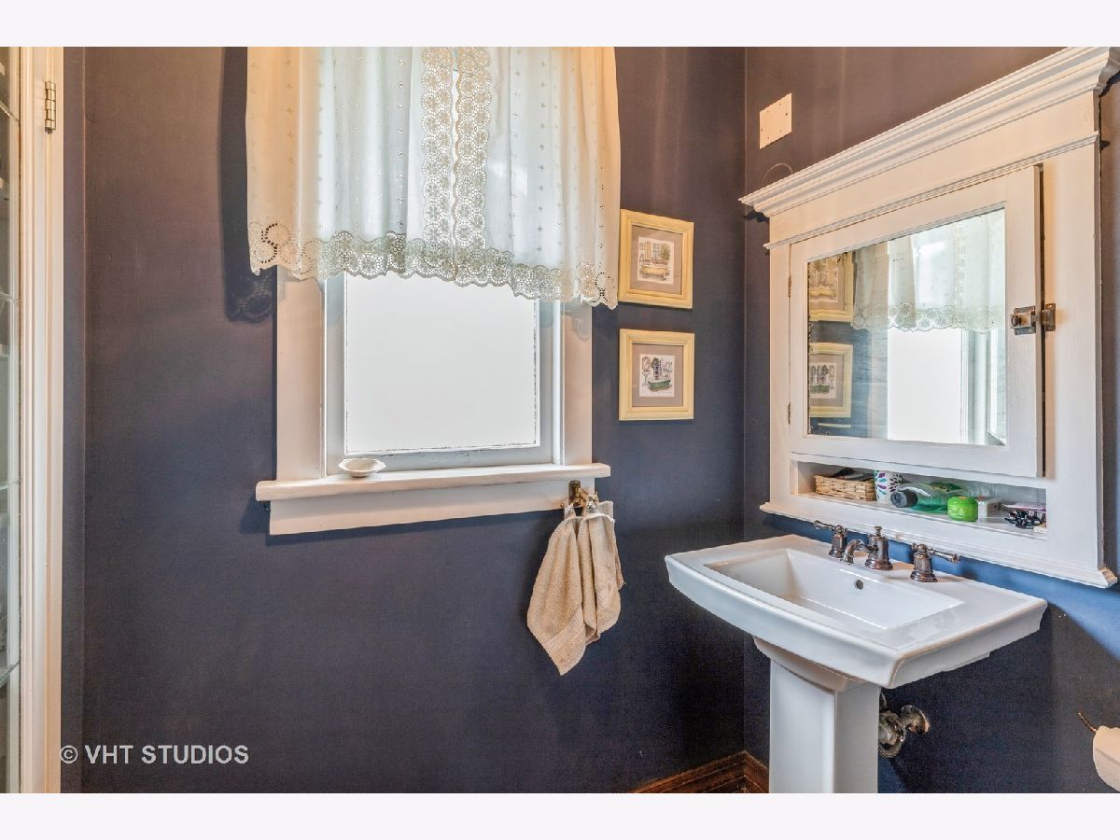
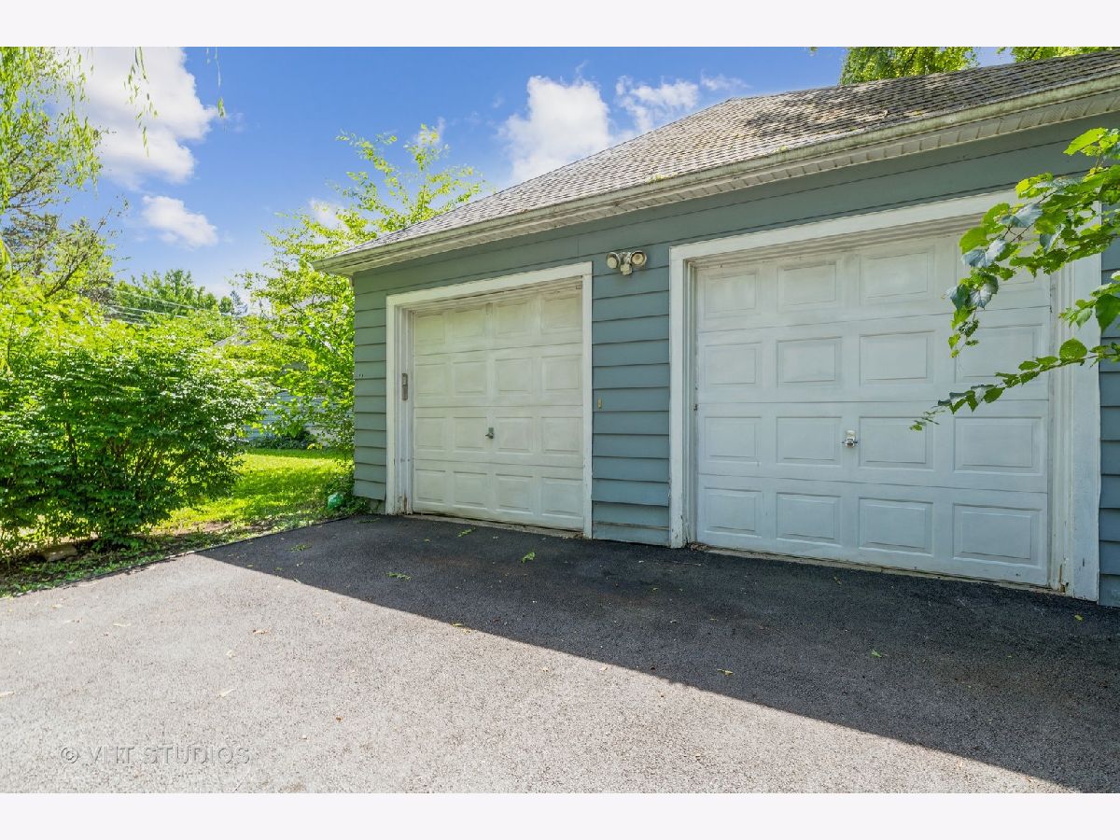
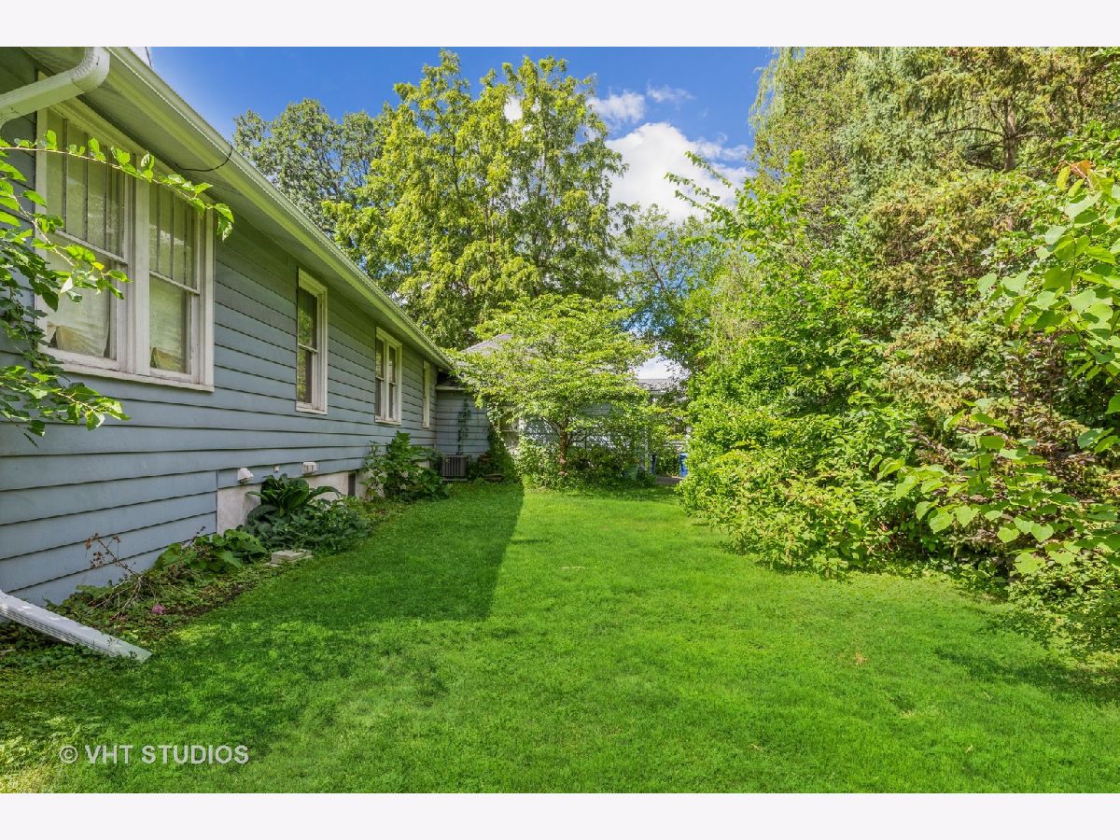
Room Specifics
Total Bedrooms: 5
Bedrooms Above Ground: 4
Bedrooms Below Ground: 1
Dimensions: —
Floor Type: —
Dimensions: —
Floor Type: —
Dimensions: —
Floor Type: —
Dimensions: —
Floor Type: —
Full Bathrooms: 5
Bathroom Amenities: Whirlpool
Bathroom in Basement: 1
Rooms: —
Basement Description: Finished
Other Specifics
| 2 | |
| — | |
| Asphalt | |
| — | |
| — | |
| 74X131X99.5X126 | |
| — | |
| — | |
| — | |
| — | |
| Not in DB | |
| — | |
| — | |
| — | |
| — |
Tax History
| Year | Property Taxes |
|---|---|
| 2023 | $4,688 |
Contact Agent
Nearby Similar Homes
Nearby Sold Comparables
Contact Agent
Listing Provided By
Baird & Warner







