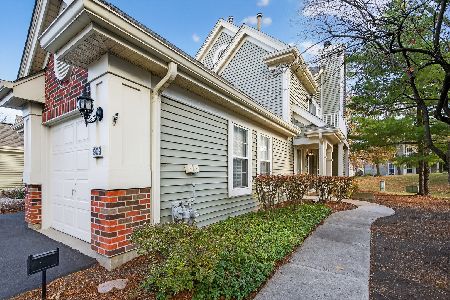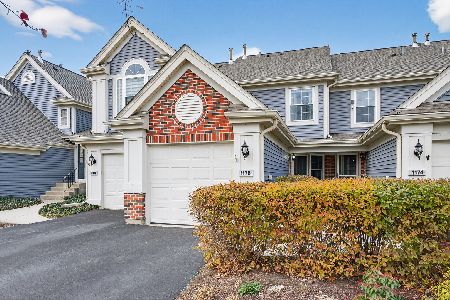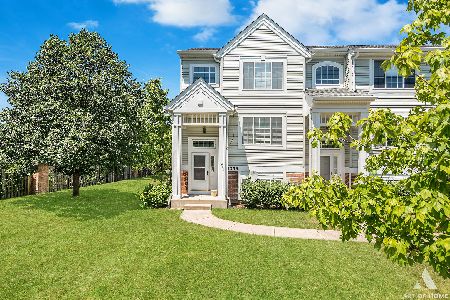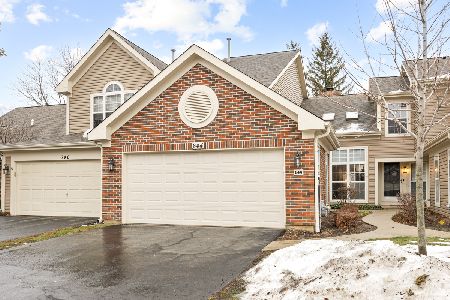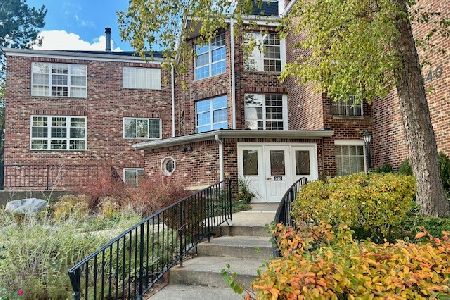1086 Talbots Lane, Elk Grove Village, Illinois 60007
$207,000
|
Sold
|
|
| Status: | Closed |
| Sqft: | 1,400 |
| Cost/Sqft: | $151 |
| Beds: | 2 |
| Baths: | 2 |
| Year Built: | 1991 |
| Property Taxes: | $3,772 |
| Days On Market: | 2754 |
| Lot Size: | 0,00 |
Description
Beautiful Queensbury Model with a large loft, double-height ceiling with skylights, and a brick fireplace in the living room. The skylights and the tall windows create an influx of natural light. This 2-story, 2 beds, and 1.1 bath townhouse provides a lot of upgrades such as; Pergo flooring throughout the main floor, new countertop on the stylishly refinished kitchen cabinets, beautifully refinished cabinets in the master bathroom, and new carpets on the staircases and throughout the 2nd floor. Walls are freshly painted, some of the double pane window glasses and furnace have been replaced. Stainless steel appliances throughout the kitchen. Located close to shopping and parks. Easy access to I 290. This conveniently located gorgeous townhouse is waiting for you. HDTV cable and internet are included in the association fee.
Property Specifics
| Condos/Townhomes | |
| 2 | |
| — | |
| 1991 | |
| None | |
| QUEENSBURY | |
| No | |
| — |
| Cook | |
| Talbots Mill | |
| 307 / Monthly | |
| Insurance,TV/Cable,Exterior Maintenance,Lawn Care,Snow Removal | |
| Lake Michigan | |
| Public Sewer, Sewer-Storm | |
| 09976836 | |
| 08314040071075 |
Nearby Schools
| NAME: | DISTRICT: | DISTANCE: | |
|---|---|---|---|
|
Grade School
Adm Richard E Byrd Elementary Sc |
59 | — | |
|
Middle School
Grove Junior High School |
59 | Not in DB | |
|
High School
Elk Grove High School |
214 | Not in DB | |
Property History
| DATE: | EVENT: | PRICE: | SOURCE: |
|---|---|---|---|
| 13 Jul, 2018 | Sold | $207,000 | MRED MLS |
| 15 Jun, 2018 | Under contract | $212,000 | MRED MLS |
| 7 Jun, 2018 | Listed for sale | $212,000 | MRED MLS |
Room Specifics
Total Bedrooms: 2
Bedrooms Above Ground: 2
Bedrooms Below Ground: 0
Dimensions: —
Floor Type: Carpet
Full Bathrooms: 2
Bathroom Amenities: Double Sink,Soaking Tub
Bathroom in Basement: 0
Rooms: Loft,Foyer
Basement Description: None
Other Specifics
| 1 | |
| Concrete Perimeter | |
| Asphalt | |
| Patio, Storms/Screens, Cable Access | |
| — | |
| COMMON | |
| — | |
| Full | |
| Vaulted/Cathedral Ceilings, Skylight(s), First Floor Laundry | |
| Range, Microwave, Dishwasher, Refrigerator, Washer, Dryer, Disposal, Stainless Steel Appliance(s) | |
| Not in DB | |
| — | |
| — | |
| — | |
| Wood Burning, Gas Log, Gas Starter |
Tax History
| Year | Property Taxes |
|---|---|
| 2018 | $3,772 |
Contact Agent
Nearby Similar Homes
Nearby Sold Comparables
Contact Agent
Listing Provided By
Berkshire Hathaway HomeServices Starck Real Estate

