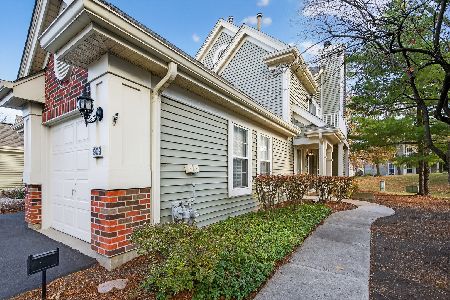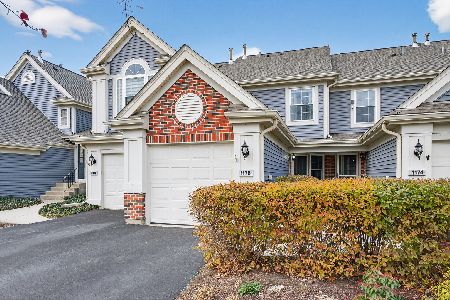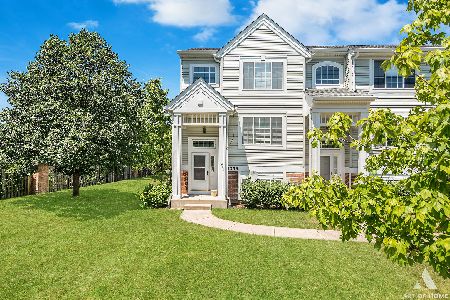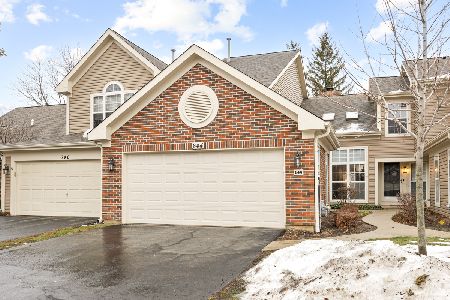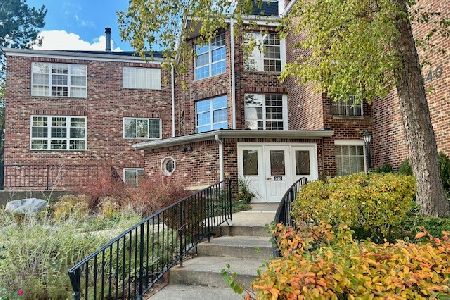1126 Talbots Lane, Elk Grove Village, Illinois 60007
$210,000
|
Sold
|
|
| Status: | Closed |
| Sqft: | 1,100 |
| Cost/Sqft: | $195 |
| Beds: | 2 |
| Baths: | 2 |
| Year Built: | 1991 |
| Property Taxes: | $3,359 |
| Days On Market: | 2712 |
| Lot Size: | 0,00 |
Description
Charm & sophistication adorn this perfectly nestled townhome on tree lined street. You'll feel the joy that went into this home as you are greeted through the private entrance. Fully appointed eat-in kitchen has been recently updated with granite countertops and new SS appliances overlooking formal dining & living quarters. Open concept living spaces feature hardwood flooring throughout and sliding glass door to cozy outdoor patio oasis, perfect for summer BBQ's. Second floor light filled master bedroom hosts a separate vanity/make-up area and large walk-in closet with Elfa shelving. Additional guest bedroom is ideal for family and guests. Freshly painted, in-unit laundry and attached garage finish off this perfect home. Close to transportation, shopping and more....a must see!
Property Specifics
| Condos/Townhomes | |
| 2 | |
| — | |
| 1991 | |
| None | |
| — | |
| No | |
| — |
| Cook | |
| Talbots Mill | |
| 278 / Monthly | |
| Insurance,Exterior Maintenance,Lawn Care,Scavenger,Internet | |
| Lake Michigan | |
| Public Sewer | |
| 10023727 | |
| 08314040071025 |
Nearby Schools
| NAME: | DISTRICT: | DISTANCE: | |
|---|---|---|---|
|
Grade School
Adm Richard E Byrd Elementary Sc |
59 | — | |
|
Middle School
Grove Junior High School |
59 | Not in DB | |
|
High School
Elk Grove High School |
214 | Not in DB | |
Property History
| DATE: | EVENT: | PRICE: | SOURCE: |
|---|---|---|---|
| 31 Aug, 2018 | Sold | $210,000 | MRED MLS |
| 22 Jul, 2018 | Under contract | $214,999 | MRED MLS |
| 19 Jul, 2018 | Listed for sale | $214,999 | MRED MLS |
| 5 Jul, 2022 | Sold | $267,000 | MRED MLS |
| 29 May, 2022 | Under contract | $249,900 | MRED MLS |
| 25 May, 2022 | Listed for sale | $249,900 | MRED MLS |
| 22 Aug, 2023 | Under contract | $0 | MRED MLS |
| 22 Aug, 2023 | Listed for sale | $0 | MRED MLS |
Room Specifics
Total Bedrooms: 2
Bedrooms Above Ground: 2
Bedrooms Below Ground: 0
Dimensions: —
Floor Type: Carpet
Full Bathrooms: 2
Bathroom Amenities: Soaking Tub
Bathroom in Basement: 0
Rooms: Foyer,Walk In Closet,Other Room
Basement Description: None
Other Specifics
| 1 | |
| Concrete Perimeter | |
| Asphalt | |
| Patio, Storms/Screens, Cable Access | |
| Common Grounds,Landscaped,Park Adjacent | |
| COMMON | |
| — | |
| Full | |
| Hardwood Floors, First Floor Laundry | |
| Range, Microwave, Dishwasher, Refrigerator, Washer, Dryer, Disposal, Stainless Steel Appliance(s) | |
| Not in DB | |
| — | |
| — | |
| Bike Room/Bike Trails, Park | |
| — |
Tax History
| Year | Property Taxes |
|---|---|
| 2018 | $3,359 |
| 2022 | $3,735 |
Contact Agent
Nearby Similar Homes
Nearby Sold Comparables
Contact Agent
Listing Provided By
@properties

