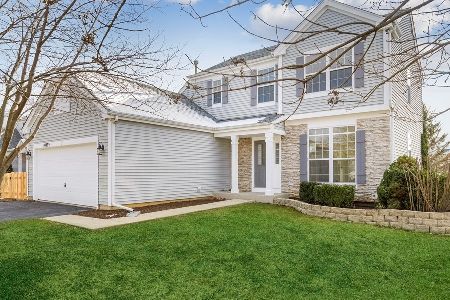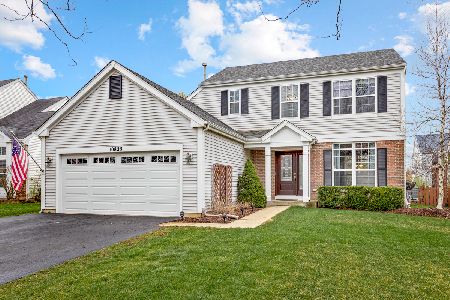10860 Heartland Lane, Huntley, Illinois 60142
$339,000
|
Sold
|
|
| Status: | Closed |
| Sqft: | 1,685 |
| Cost/Sqft: | $204 |
| Beds: | 3 |
| Baths: | 3 |
| Year Built: | 2000 |
| Property Taxes: | $7,995 |
| Days On Market: | 1199 |
| Lot Size: | 0,16 |
Description
FHA Assumable Loan possible with this home. Updated, move-in ready home available in a desirable Wing Pointe Neighborhood. Perfect location with easy access to I90, shopping, entertainment, major hospital and much more. Two story dramatic formal living room welcomes you to this truly move-in ready home. This space would also make a gorgeous formal dining room. NEW LVT plank flooring and carpet throughout, NEW and updated light fixtures and NEW garage door opener. Kitchen features center island, granite counters, painted cabinets, crown molding, NEW hardware, and a 5' Pantry. Kitchen is open to the family room with a beautiful brick fireplace and a view of the fenced yard. Enjoy the outdoors on a brick paver patio, perfect for a summer BBQ or a bonfire in the fall. Back yard also offers a Shed for all your storage needs. SHE SHED is possible. Upstairs you will find a large primary suite complete with a walk-in closet, on-suite bath w/ a soaking tub, separate shower heavy glass enclosure, dual vanity, and a separate commode room. Two additional bedrooms, second bath and a conveniently located laundry are also the second level. Finished basement features a 4th bedroom with a built-in nook/desk and an additional finished room. Could be a rec room, game room, TV room, play area, the possibilities are endless. Deep crawl space also available for all additional storage needs. The house is wired for surround sound, just bring the entertainment. 2 car attached garage has built-in shelving for even more storage. NO HOA. Make it yours today! ***Agents, for more information about assumable loan please check agent notes***
Property Specifics
| Single Family | |
| — | |
| — | |
| 2000 | |
| — | |
| — | |
| No | |
| 0.16 |
| Mc Henry | |
| Wing Pointe | |
| 0 / Not Applicable | |
| — | |
| — | |
| — | |
| 11642862 | |
| 1834353001 |
Nearby Schools
| NAME: | DISTRICT: | DISTANCE: | |
|---|---|---|---|
|
Grade School
Mackeben Elementary School |
158 | — | |
|
Middle School
Marlowe Middle School |
158 | Not in DB | |
|
High School
Huntley High School |
158 | Not in DB | |
|
Alternate Elementary School
Conley Elementary School |
— | Not in DB | |
Property History
| DATE: | EVENT: | PRICE: | SOURCE: |
|---|---|---|---|
| 15 Apr, 2008 | Sold | $214,900 | MRED MLS |
| 17 Mar, 2008 | Under contract | $219,900 | MRED MLS |
| — | Last price change | $229,900 | MRED MLS |
| 29 Jan, 2008 | Listed for sale | $229,900 | MRED MLS |
| 29 Dec, 2022 | Sold | $339,000 | MRED MLS |
| 11 Nov, 2022 | Under contract | $344,500 | MRED MLS |
| — | Last price change | $349,500 | MRED MLS |
| 7 Oct, 2022 | Listed for sale | $350,000 | MRED MLS |
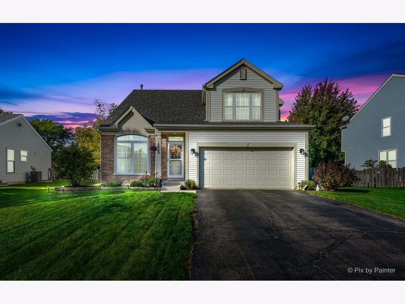
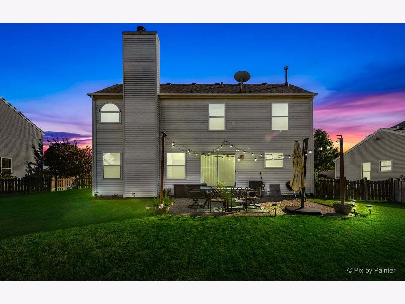
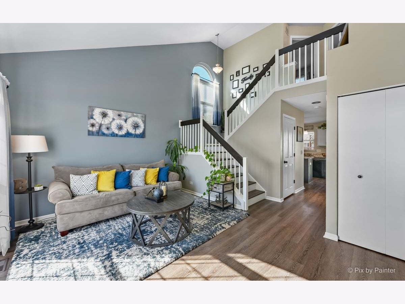
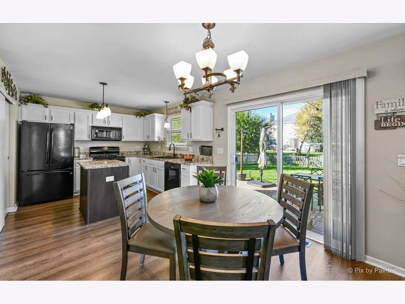
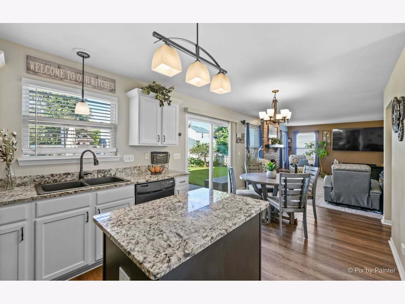
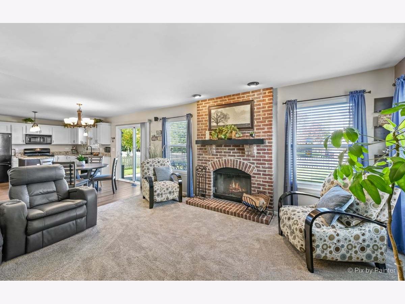
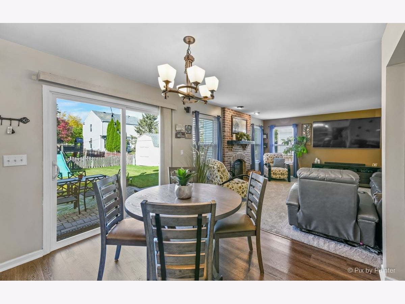
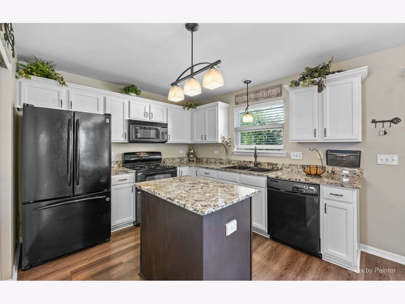
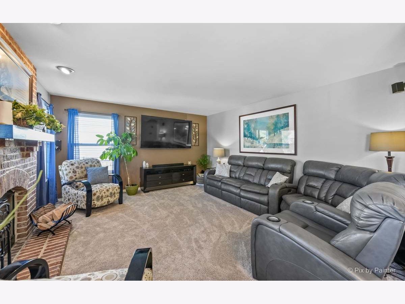
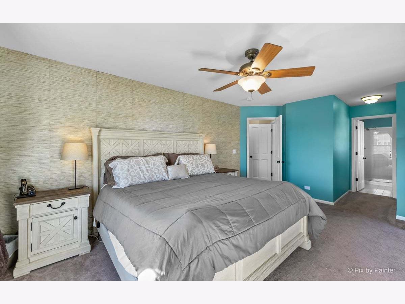
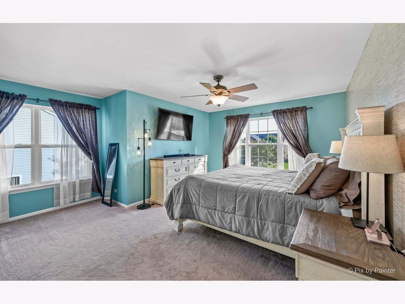
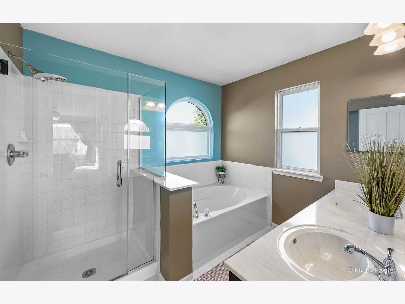
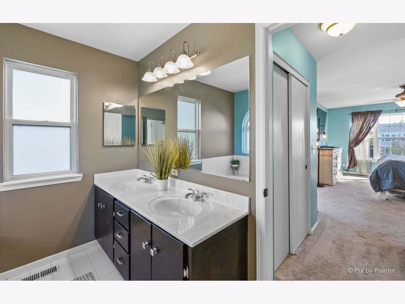
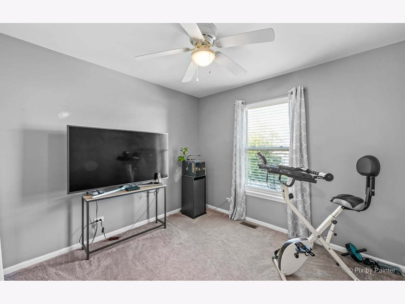
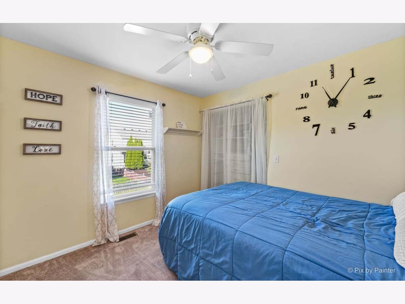
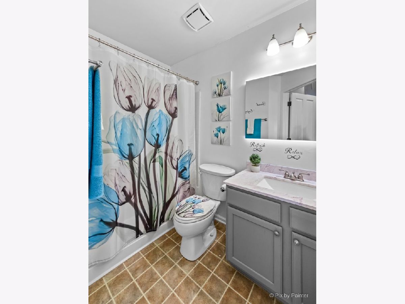
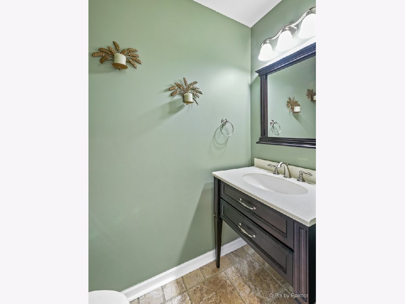
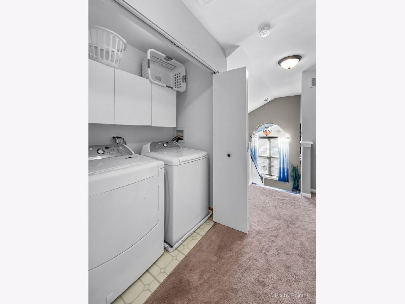
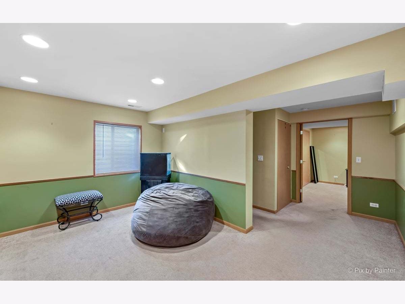
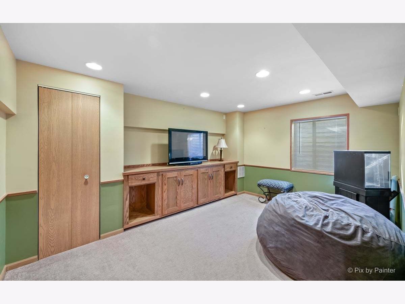
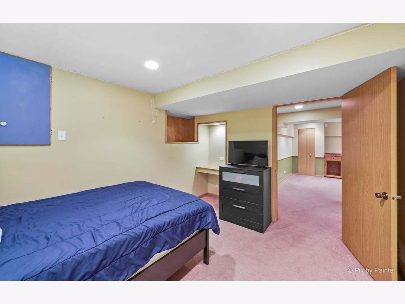
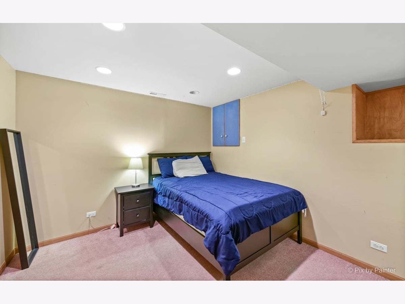
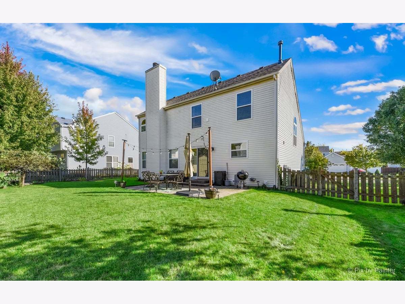
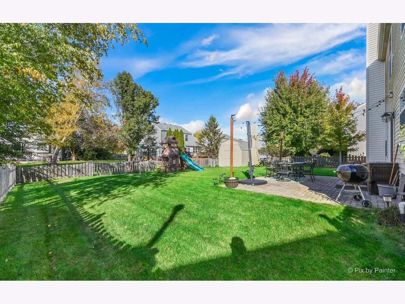
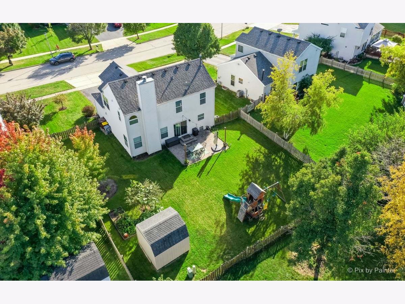
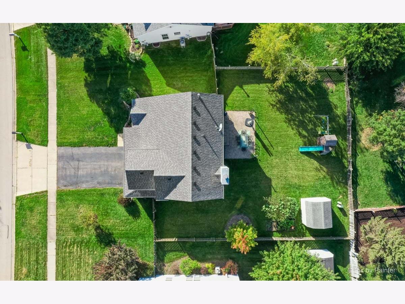
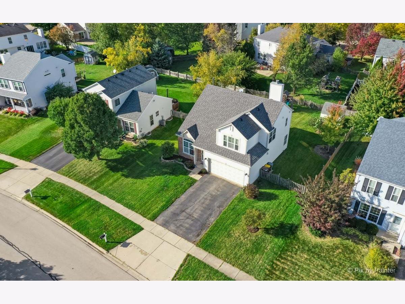
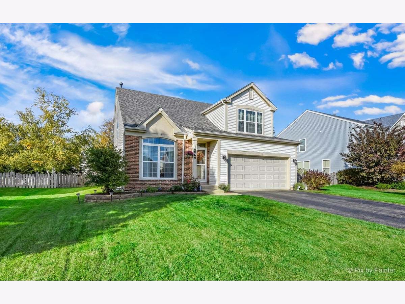
Room Specifics
Total Bedrooms: 4
Bedrooms Above Ground: 3
Bedrooms Below Ground: 1
Dimensions: —
Floor Type: —
Dimensions: —
Floor Type: —
Dimensions: —
Floor Type: —
Full Bathrooms: 3
Bathroom Amenities: Separate Shower,Double Sink,Garden Tub,Soaking Tub
Bathroom in Basement: 0
Rooms: —
Basement Description: Finished,Crawl
Other Specifics
| 2 | |
| — | |
| Asphalt | |
| — | |
| — | |
| 6960 | |
| Unfinished | |
| — | |
| — | |
| — | |
| Not in DB | |
| — | |
| — | |
| — | |
| — |
Tax History
| Year | Property Taxes |
|---|---|
| 2008 | $4,813 |
| 2022 | $7,995 |
Contact Agent
Nearby Similar Homes
Nearby Sold Comparables
Contact Agent
Listing Provided By
Keller Williams Success Realty




