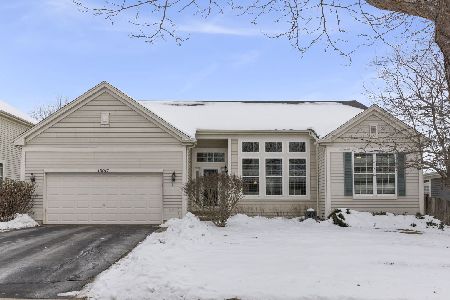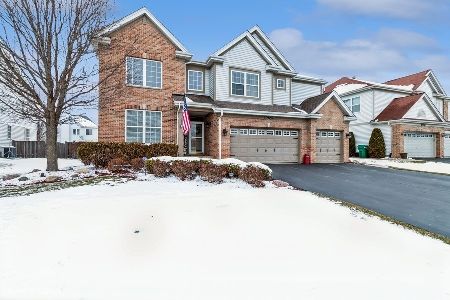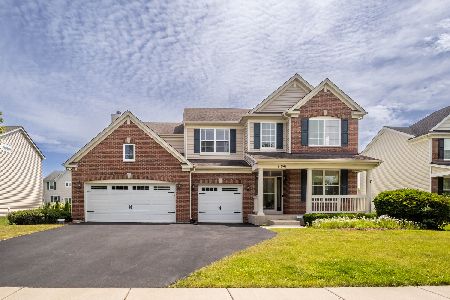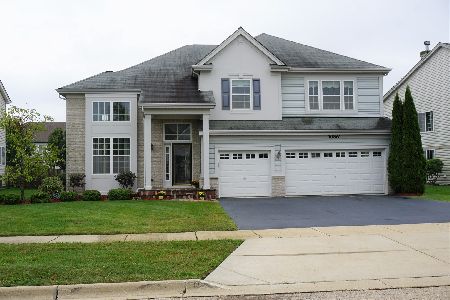10862 Greywall Lane, Huntley, Illinois 60142
$293,000
|
Sold
|
|
| Status: | Closed |
| Sqft: | 3,574 |
| Cost/Sqft: | $87 |
| Beds: | 4 |
| Baths: | 3 |
| Year Built: | 2006 |
| Property Taxes: | $7,736 |
| Days On Market: | 4333 |
| Lot Size: | 0,24 |
Description
Fabulous! You're sure to love this outstanding open floor plan as you step into the sunny foyer w/soaring ceilings, Formal Living rm, dual staircase, oak rails, arched doorways. Gourmet Island Kitchen w/newer "Silestone" counter tops, Cheerful and generous eating area, French pane windows, Formal Dining rm, 1st flr office/French doors, 1st flr Laundry/Mud rm. Huge Master Suite w/Luxury Bath, walk-in closets. Amazing!
Property Specifics
| Single Family | |
| — | |
| Colonial | |
| 2006 | |
| Partial | |
| BERKSHIRE | |
| No | |
| 0.24 |
| Mc Henry | |
| Northbridge | |
| 440 / Annual | |
| Other | |
| Public | |
| Public Sewer | |
| 08564097 | |
| 1827103014 |
Property History
| DATE: | EVENT: | PRICE: | SOURCE: |
|---|---|---|---|
| 5 May, 2014 | Sold | $293,000 | MRED MLS |
| 24 Mar, 2014 | Under contract | $309,900 | MRED MLS |
| 20 Mar, 2014 | Listed for sale | $309,900 | MRED MLS |
Room Specifics
Total Bedrooms: 4
Bedrooms Above Ground: 4
Bedrooms Below Ground: 0
Dimensions: —
Floor Type: Carpet
Dimensions: —
Floor Type: Carpet
Dimensions: —
Floor Type: Carpet
Full Bathrooms: 3
Bathroom Amenities: —
Bathroom in Basement: 0
Rooms: Breakfast Room,Den,Foyer
Basement Description: Partially Finished,Crawl
Other Specifics
| 3.1 | |
| Concrete Perimeter | |
| Asphalt | |
| Patio, Storms/Screens, Outdoor Fireplace | |
| Fenced Yard,Landscaped | |
| 70 X 148 X 70 X 143 | |
| — | |
| Full | |
| Vaulted/Cathedral Ceilings, First Floor Laundry | |
| Range, Microwave, Dishwasher, Disposal | |
| Not in DB | |
| Sidewalks, Street Lights, Street Paved | |
| — | |
| — | |
| — |
Tax History
| Year | Property Taxes |
|---|---|
| 2014 | $7,736 |
Contact Agent
Nearby Similar Homes
Nearby Sold Comparables
Contact Agent
Listing Provided By
Premier Living Properties












