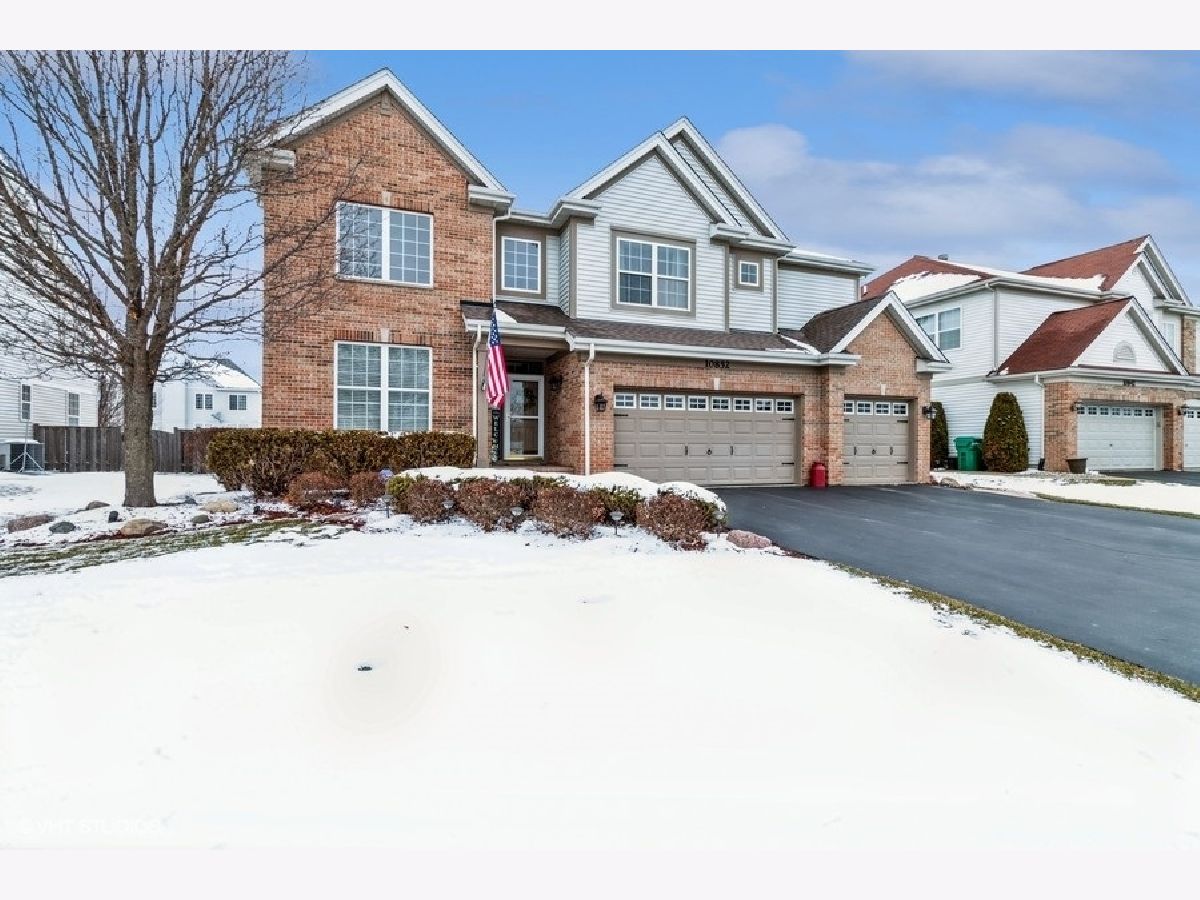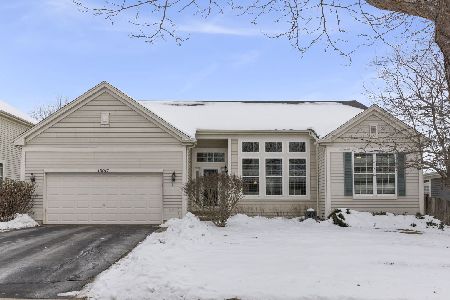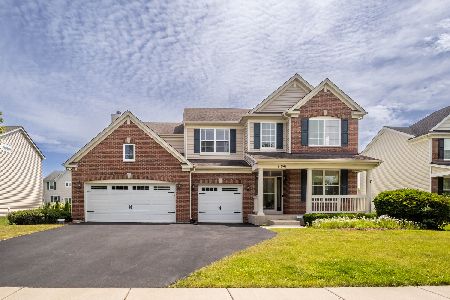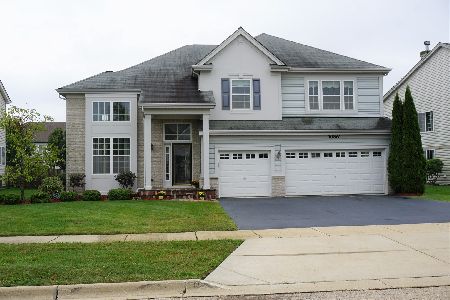10852 Greywall Lane, Huntley, Illinois 60142
$500,000
|
Sold
|
|
| Status: | Closed |
| Sqft: | 3,701 |
| Cost/Sqft: | $122 |
| Beds: | 5 |
| Baths: | 3 |
| Year Built: | 2006 |
| Property Taxes: | $9,712 |
| Days On Market: | 1051 |
| Lot Size: | 0,23 |
Description
AMAZING brick executive home in Northbridge ~ Welcome home to the Radcliffe model boasting over 3700 square feet of space NOT including the basement ~ Walk up the brick paver sidewalk & front porch into this open concept home with soaring ceilings and hardwood floors in the open foyer, living room & dining room ~ Formal dining room features bay window for even more space & light ~ First floor full bath with granite vanity top & adjacent den/office/6th bedroom perfect for an in-law arrangement or bright office space ~ Continuing into the heart of the home, you will find an entertainer's dream with a gourmet kitchen open to the warm family room ~ Kitchen features stainless steel appliances including newer microwave & dishwasher, 42" cabinets, Travertine tile backsplash & huge Corian island/breakfast bar ~ Kitchen is loaded with storage and has a pantry too ~ Bayed breakfast nook with door leading to the gorgeous backyard with mature landscaping, brick paver patio, pergola w/ adjustable cover, privacy trellis & fence ~ The family room features a gas fireplace for cozying up on cold nights ~ A spacious laundry room with cabinets & folding table & oversized 3 car garage finish up the main level ~ Take the dual staircase from the foyer or off the family room to the 2nd floor & find even more treats ~ The 2nd floor features 5 spacious bedrooms including 3 with walk-in closets & all with ceiling fans ~ The primary suite is truly an oasis with tray ceilings, ensuite bath & massive walk-in closet ~ Primary bath features custom built-in linen closet, updated countertops, mirrors & lighting & jetted tub ~ Hallway bath features double sinks, granite countertops, glass enclosure on tub/shower and updated mirror ~ The FULL basement is a deep-pour too! ~ This home has been meticulously maintained including replaced fascia, trim & roof & downspouts buried ~ Beautifully manicured landscaping add to the curb appeal & privacy in both the front & backyards ~ Dual HVAC systems for energy efficiency ~ & let's talk about the neighborhood of Northbridge! Fantastic neighborhood with pond, playground, ball fields, picnic area, basketball courts & close to schools, shopping and restaurants ~ This is THE ONE!
Property Specifics
| Single Family | |
| — | |
| — | |
| 2006 | |
| — | |
| RADCLIFFE | |
| No | |
| 0.23 |
| Mc Henry | |
| Northbridge | |
| 495 / Annual | |
| — | |
| — | |
| — | |
| 11738408 | |
| 1827103015 |
Nearby Schools
| NAME: | DISTRICT: | DISTANCE: | |
|---|---|---|---|
|
Grade School
Chesak Elementary School |
158 | — | |
|
Middle School
Marlowe Middle School |
158 | Not in DB | |
|
High School
Huntley High School |
158 | Not in DB | |
Property History
| DATE: | EVENT: | PRICE: | SOURCE: |
|---|---|---|---|
| 5 May, 2023 | Sold | $500,000 | MRED MLS |
| 20 Mar, 2023 | Under contract | $450,000 | MRED MLS |
| 16 Mar, 2023 | Listed for sale | $450,000 | MRED MLS |

Room Specifics
Total Bedrooms: 5
Bedrooms Above Ground: 5
Bedrooms Below Ground: 0
Dimensions: —
Floor Type: —
Dimensions: —
Floor Type: —
Dimensions: —
Floor Type: —
Dimensions: —
Floor Type: —
Full Bathrooms: 3
Bathroom Amenities: Whirlpool,Separate Shower,Double Sink,Soaking Tub
Bathroom in Basement: 0
Rooms: —
Basement Description: Unfinished,9 ft + pour
Other Specifics
| 3 | |
| — | |
| Asphalt | |
| — | |
| — | |
| 0.23 | |
| Unfinished | |
| — | |
| — | |
| — | |
| Not in DB | |
| — | |
| — | |
| — | |
| — |
Tax History
| Year | Property Taxes |
|---|---|
| 2023 | $9,712 |
Contact Agent
Nearby Similar Homes
Nearby Sold Comparables
Contact Agent
Listing Provided By
Berkshire Hathaway HomeServices Starck Real Estate











