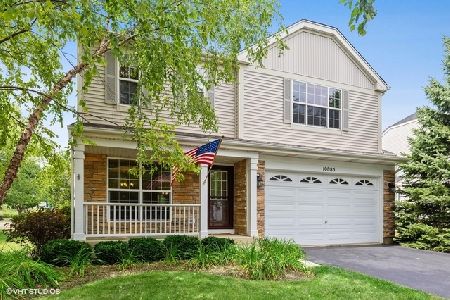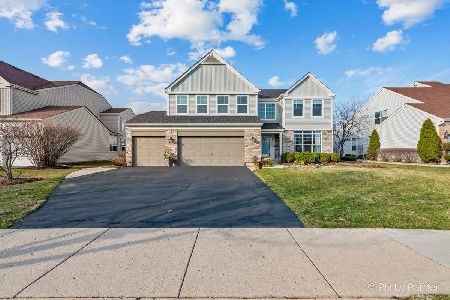10865 Allegheny, Huntley, Illinois 60142
$410,000
|
Sold
|
|
| Status: | Closed |
| Sqft: | 2,636 |
| Cost/Sqft: | $152 |
| Beds: | 4 |
| Baths: | 3 |
| Year Built: | 2003 |
| Property Taxes: | $7,953 |
| Days On Market: | 1722 |
| Lot Size: | 0,24 |
Description
Looking for a home that is TOTALLY move-in ready, 'Pottery-Barn stylish', backs to a park, has an AMAZING pool, and is STEPS to the newly expanded Huntley library? And can I add.. LOW taxes? Well, look no further - this expanded Mt. McKinley model has 2636sf of living space above grade (with kitchen and family room 'bump outs' upgraded from builder), and another 1400sf of wonderful FINISHED living space in the basement! 4 bedrooms, 2 1/2 baths, 1st floor office, 1st floor laundry/mudroom, UPDATED kitchen w/ large island and Butler's Pantry, FRESH, bright paint throughout home, AMAZING outdoor space with pool and HUGE Trex deck. Primary bedroom has a beautiful upgraded bathroom, and a large walk-in closet with a professional organizing system (2 of the 3 other bedrooms have professional organizers as well!). PREMIUM LOT with NO backyard neighbors! Located in front of the wonderful Parisek park with playground equipment and picnic shelter. And just beyond the park is the newly renovated and expanded Huntley Area Library! Close to walking trails and NW Hospital. Could this home get any better??? Wait, there's more to love: *CONCRETE DRIVEWAY W/ SIDE PARKING PAD * ROOF 2020 * PAINT 2020 * POOL HEATER 2020 * POOL LINER 2020 * KITCHEN CABINETS PAINTED 2021 * CARPET 2018 * WINDOW SCREENS 2020 * SUMP PUMP 2019 * REFRIGERATOR 2019 * POOL TABLE STAYS WITH HOME * PERGOLA NEGOTIABLE * HURRY TO THIS ONE!!!!!
Property Specifics
| Single Family | |
| — | |
| — | |
| 2003 | |
| Full | |
| MT. MCKINLEY EXPANDED | |
| No | |
| 0.24 |
| Mc Henry | |
| Georgian Place | |
| 200 / Annual | |
| Other | |
| Public | |
| Public Sewer | |
| 11086457 | |
| 1827356012 |
Nearby Schools
| NAME: | DISTRICT: | DISTANCE: | |
|---|---|---|---|
|
Grade School
Chesak Elementary School |
158 | — | |
|
Middle School
Marlowe Middle School |
158 | Not in DB | |
|
High School
Huntley High School |
158 | Not in DB | |
|
Alternate Elementary School
Martin Elementary School |
— | Not in DB | |
Property History
| DATE: | EVENT: | PRICE: | SOURCE: |
|---|---|---|---|
| 18 Jun, 2021 | Sold | $410,000 | MRED MLS |
| 16 May, 2021 | Under contract | $399,900 | MRED MLS |
| 13 May, 2021 | Listed for sale | $399,900 | MRED MLS |
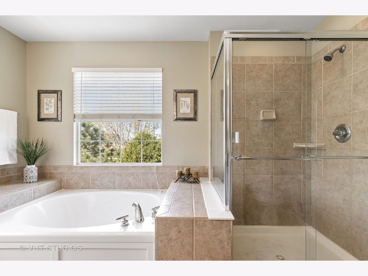
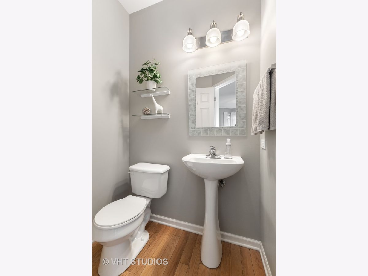
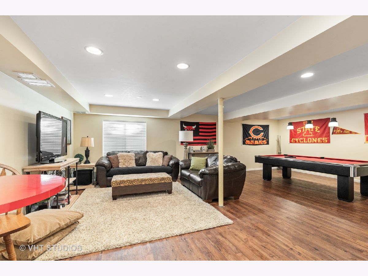
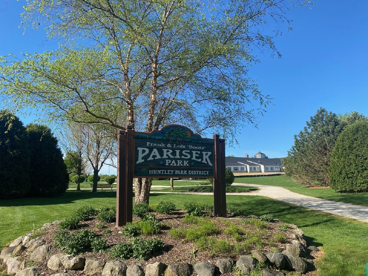
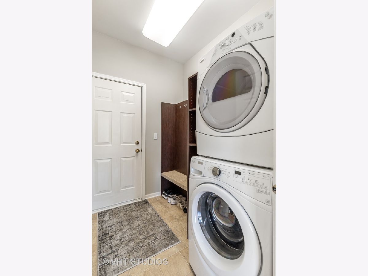
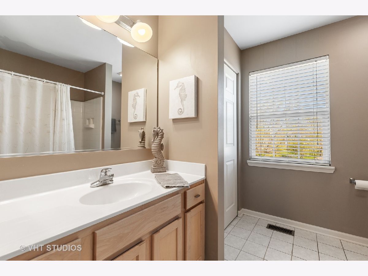
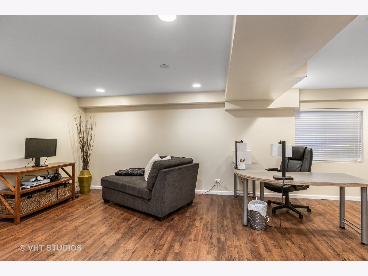
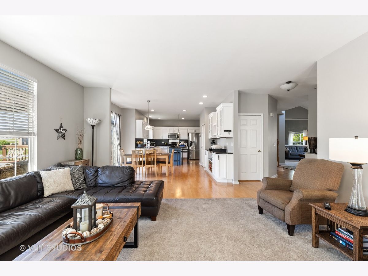
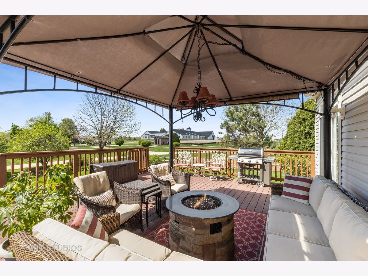
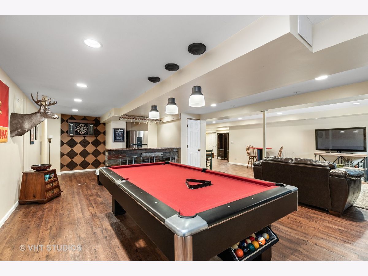
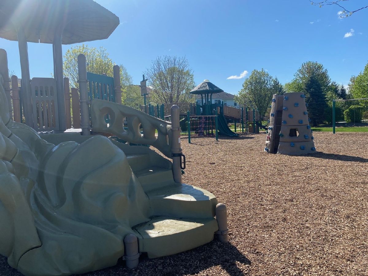
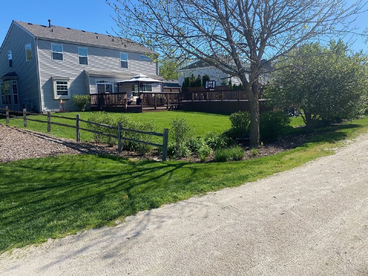
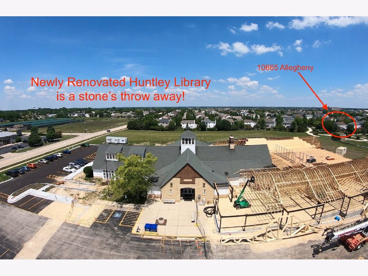
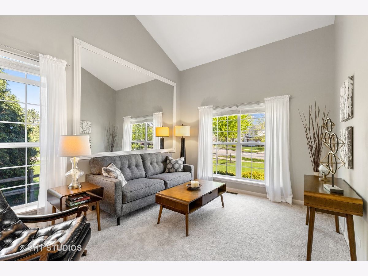
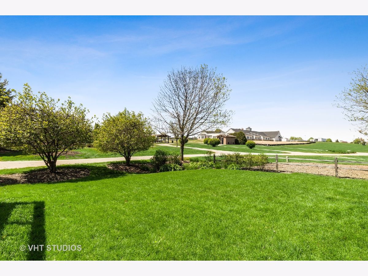
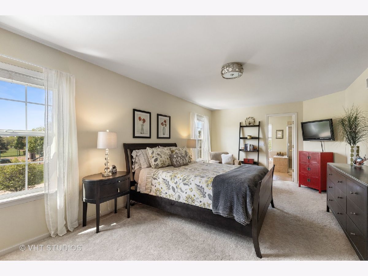
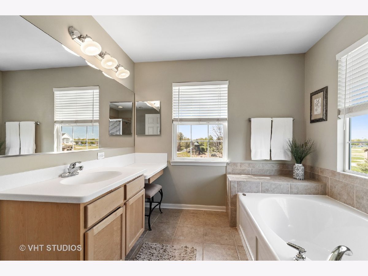
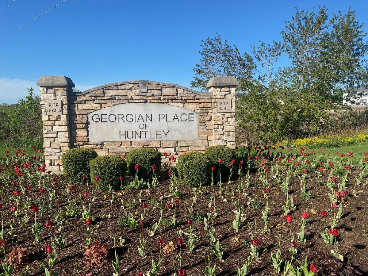
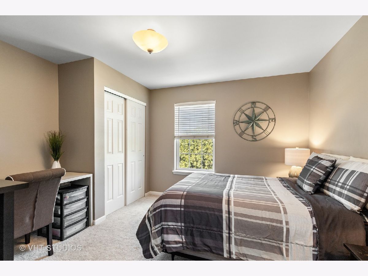
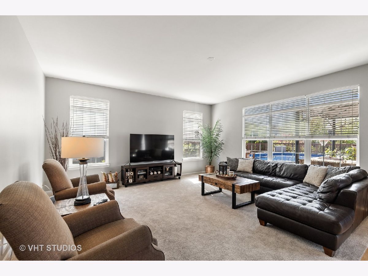
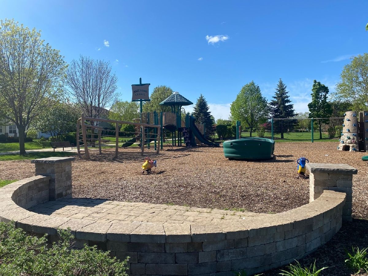
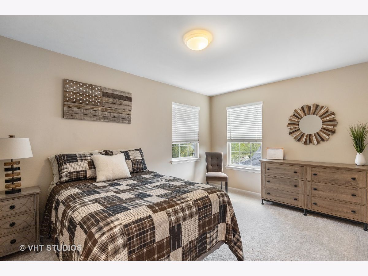
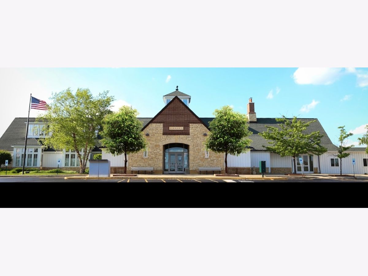
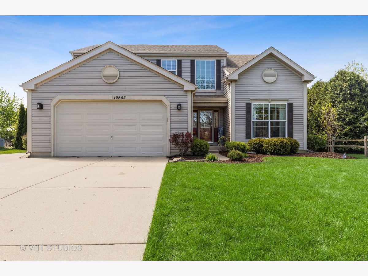
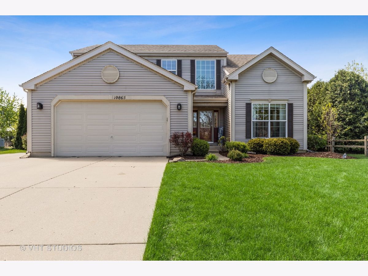
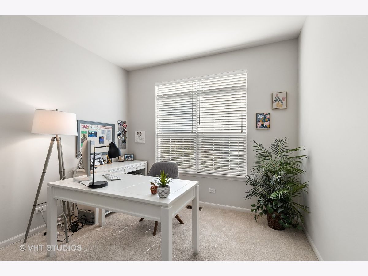
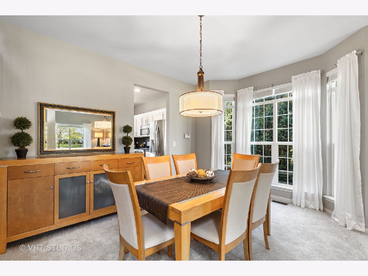
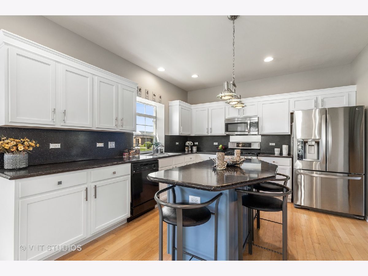
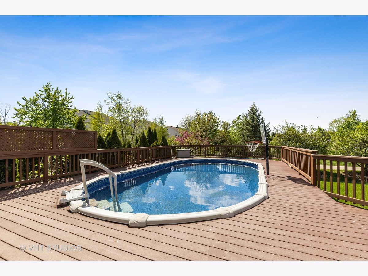
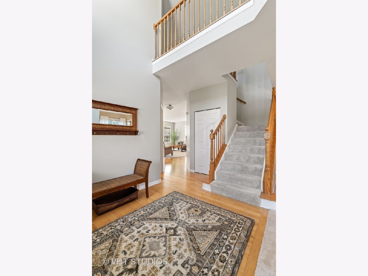
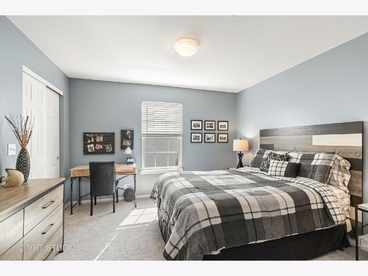
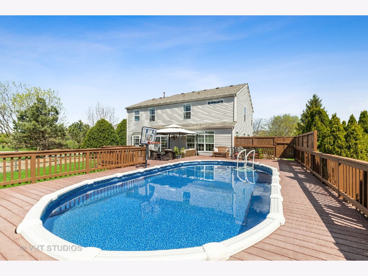
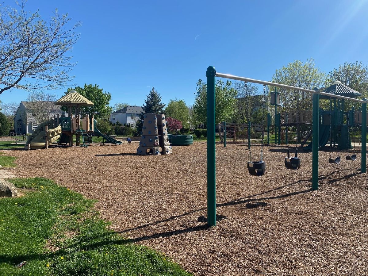
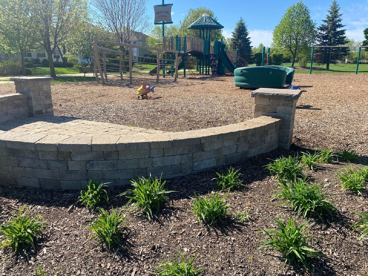
Room Specifics
Total Bedrooms: 4
Bedrooms Above Ground: 4
Bedrooms Below Ground: 0
Dimensions: —
Floor Type: Carpet
Dimensions: —
Floor Type: Carpet
Dimensions: —
Floor Type: Carpet
Full Bathrooms: 3
Bathroom Amenities: —
Bathroom in Basement: 0
Rooms: Office,Recreation Room,Foyer,Walk In Closet,Eating Area,Sitting Room
Basement Description: Finished
Other Specifics
| 2 | |
| — | |
| Concrete | |
| Deck, Above Ground Pool, Storms/Screens | |
| Park Adjacent | |
| 56X148X70X161 | |
| — | |
| Full | |
| Vaulted/Cathedral Ceilings, Hardwood Floors, First Floor Laundry, Walk-In Closet(s), Open Floorplan, Drapes/Blinds | |
| Range, Microwave, Dishwasher, Refrigerator, Washer, Dryer, Disposal | |
| Not in DB | |
| Park, Sidewalks | |
| — | |
| — | |
| — |
Tax History
| Year | Property Taxes |
|---|---|
| 2021 | $7,953 |
Contact Agent
Nearby Similar Homes
Nearby Sold Comparables
Contact Agent
Listing Provided By
Baird & Warner







