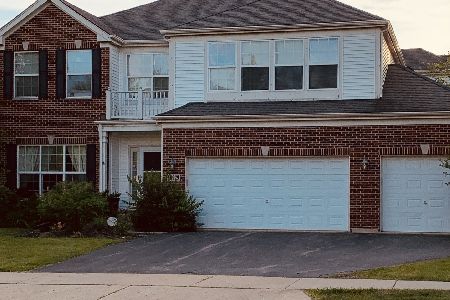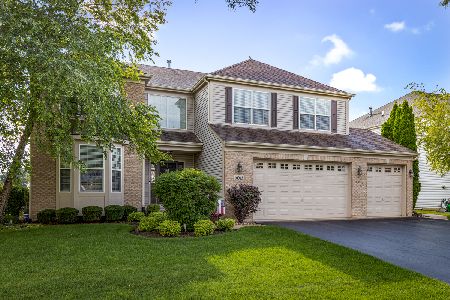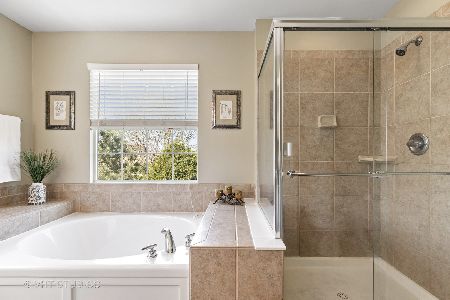10885 Manhattan Drive, Huntley, Illinois 60142
$293,500
|
Sold
|
|
| Status: | Closed |
| Sqft: | 2,287 |
| Cost/Sqft: | $131 |
| Beds: | 3 |
| Baths: | 3 |
| Year Built: | 2003 |
| Property Taxes: | $7,391 |
| Days On Market: | 1989 |
| Lot Size: | 0,24 |
Description
Amazing Golden Gate model with front porch, located on a Premium lot in desirable Georgian Place Community! Over 2200 sq.ft. of living space, 9ft. ceilings, six panel doors. Enter home to formal Living room separated from Dining room with Dramatic Architectural columns, Dining room w/ bay window. First floor has hardwood floors. Kitchen w/42"Maple Cabinets, newer appliances, Quartz counters. ceramic backsplash, custom sink, pantry and island. Kitchen open to two story family room w/fireplace, sliding door to paver patio, mature landscaping and steps to park for kids! Second floor features a loft great for office or playroom. Master bedroom w/sitting room, and walk in closet. Master bath with raised double vanities, jetted tub, separate ceramic shower. Roof 2008, most windows glass replaced. Sump pump /Ejector pump newer. Full unfinished basement w/ bathroom rough in. Walking distance to Park , walking path, Library, Northwestern Hospital and fitness, town hall and police station. Great home you don't want to miss!
Property Specifics
| Single Family | |
| — | |
| Traditional | |
| 2003 | |
| Full | |
| GOLDENGATE | |
| No | |
| 0.24 |
| Mc Henry | |
| Georgian Place | |
| 200 / Annual | |
| Other | |
| Public | |
| Public Sewer | |
| 10823093 | |
| 1827356016 |
Nearby Schools
| NAME: | DISTRICT: | DISTANCE: | |
|---|---|---|---|
|
High School
Huntley High School |
158 | Not in DB | |
Property History
| DATE: | EVENT: | PRICE: | SOURCE: |
|---|---|---|---|
| 2 Oct, 2020 | Sold | $293,500 | MRED MLS |
| 24 Aug, 2020 | Under contract | $299,900 | MRED MLS |
| 19 Aug, 2020 | Listed for sale | $299,900 | MRED MLS |
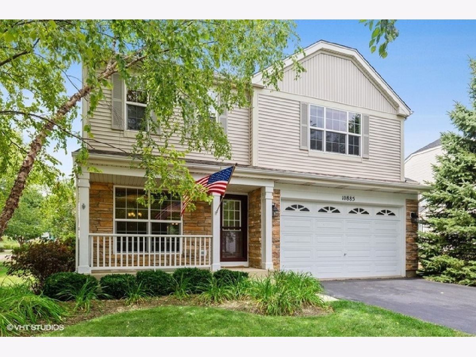
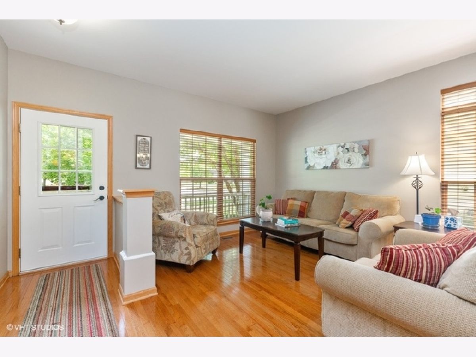
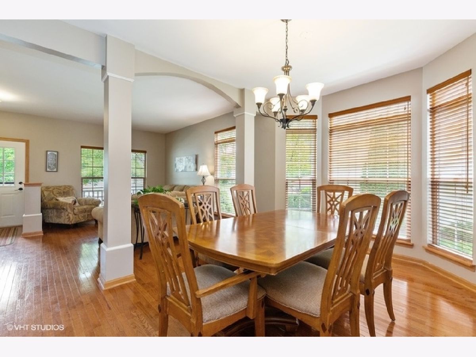
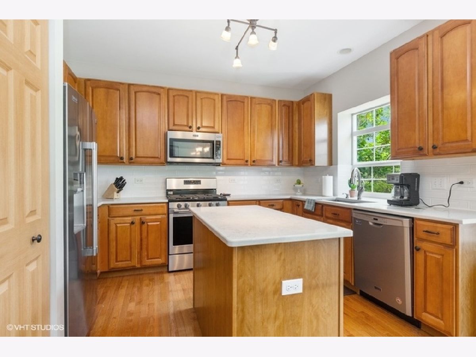
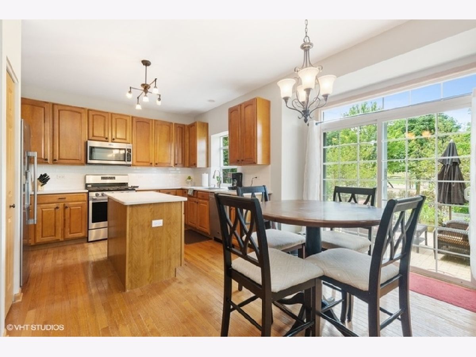
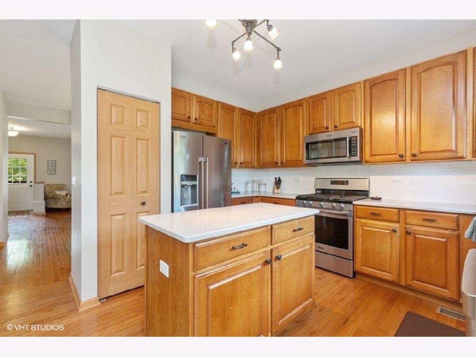
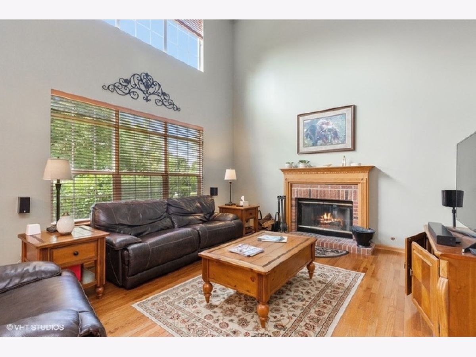
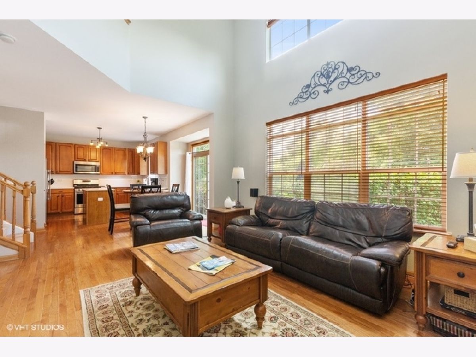
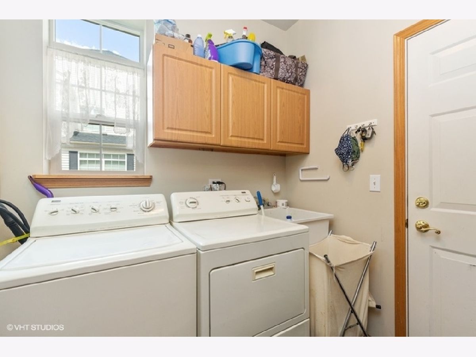
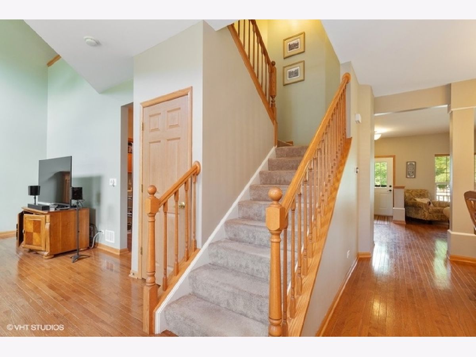
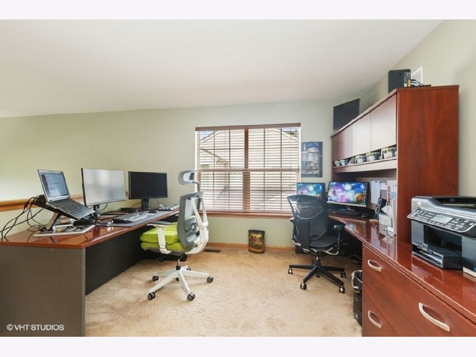
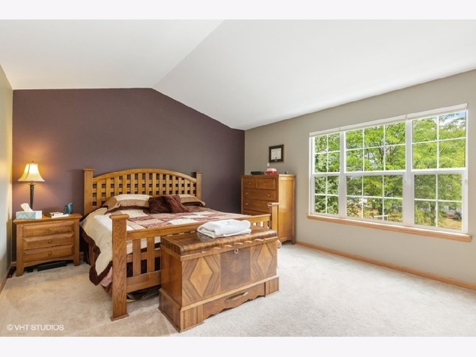
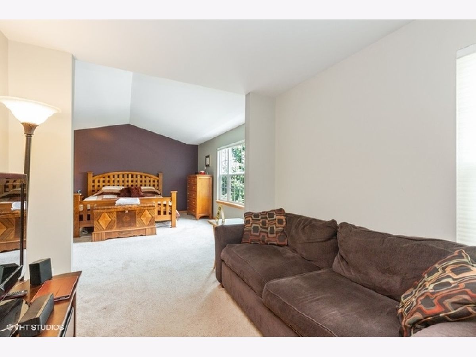
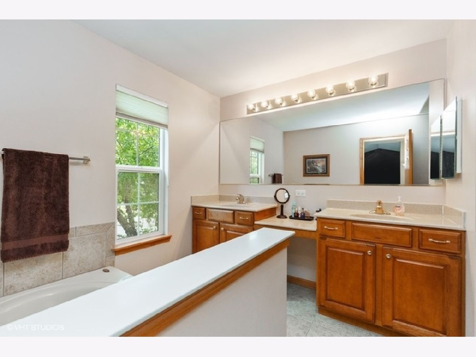
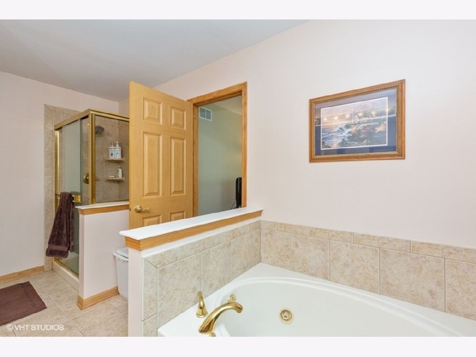
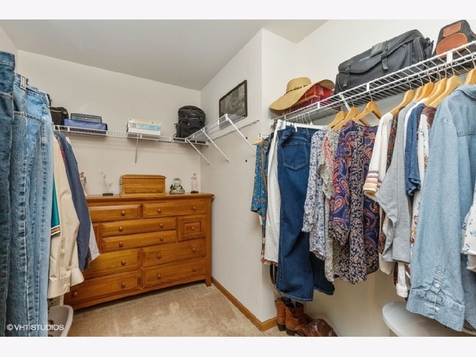
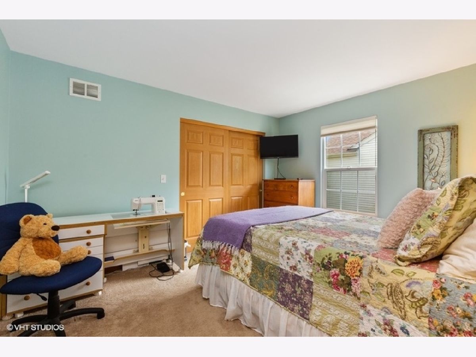
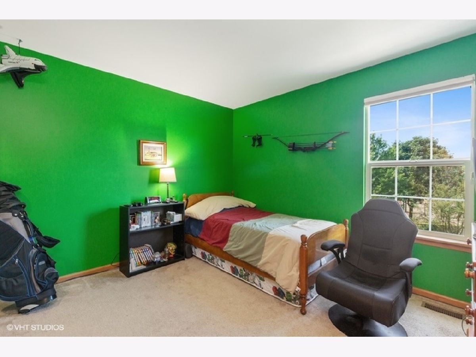
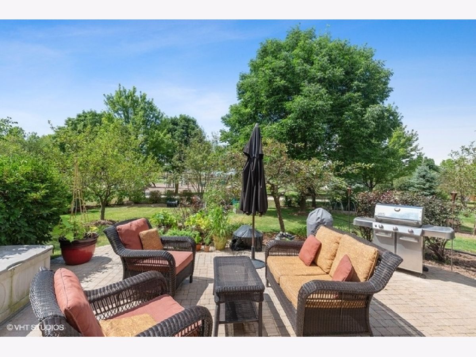
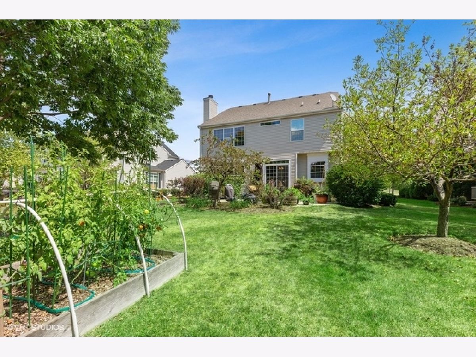
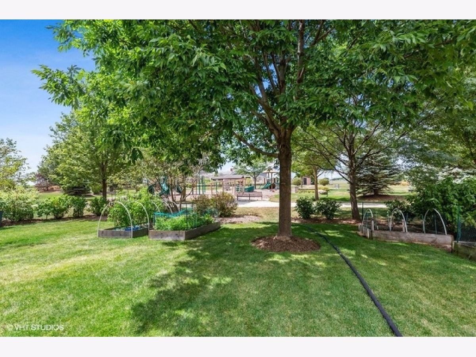
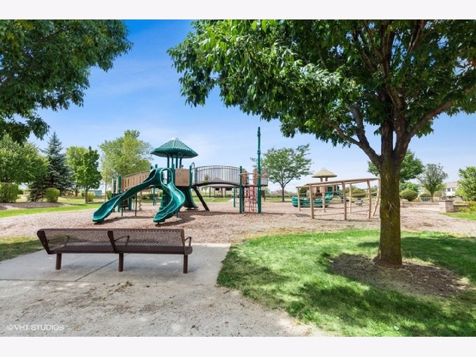
Room Specifics
Total Bedrooms: 3
Bedrooms Above Ground: 3
Bedrooms Below Ground: 0
Dimensions: —
Floor Type: Carpet
Dimensions: —
Floor Type: Carpet
Full Bathrooms: 3
Bathroom Amenities: Whirlpool,Separate Shower,Double Sink
Bathroom in Basement: 0
Rooms: Loft
Basement Description: Unfinished,Bathroom Rough-In
Other Specifics
| 2 | |
| Concrete Perimeter | |
| Asphalt | |
| Brick Paver Patio | |
| Landscaped,Park Adjacent | |
| 83X148 | |
| — | |
| Full | |
| Vaulted/Cathedral Ceilings, Hardwood Floors, First Floor Laundry, Walk-In Closet(s) | |
| Range, Microwave, Dishwasher, Refrigerator, Disposal | |
| Not in DB | |
| Park, Lake, Sidewalks, Street Lights, Street Paved | |
| — | |
| — | |
| Wood Burning, Gas Starter |
Tax History
| Year | Property Taxes |
|---|---|
| 2020 | $7,391 |
Contact Agent
Nearby Similar Homes
Nearby Sold Comparables
Contact Agent
Listing Provided By
Berkshire Hathaway HomeServices Starck Real Estate








