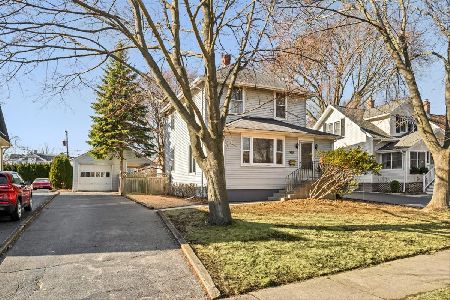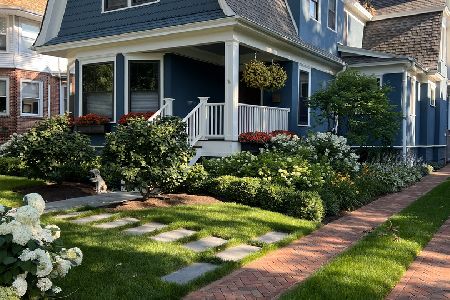1087 Edgewood Road, Lake Forest, Illinois 60045
$1,595,000
|
Sold
|
|
| Status: | Closed |
| Sqft: | 6,289 |
| Cost/Sqft: | $318 |
| Beds: | 6 |
| Baths: | 5 |
| Year Built: | 1890 |
| Property Taxes: | $32,734 |
| Days On Market: | 3549 |
| Lot Size: | 2,00 |
Description
Feast your eyes on the stunning charm and elegance of "Castle Walk". This amazing Queen Anne vintage home hosts beautiful porches, tall ceilings and an abundance of character. The convenient East Lake Forest location is moments to schools, the beach, town and train! Dream master suite "get-a-way" with a lovely sitting area with a fireplace, balcony, private updated bath and incredible windows! You will fall in love with the pretty porches and the extremely impressive entry foyer. There are several bedroom en suites. The first floor library is filled with natural sunlight. The vintage butlers pantry is conveniently located off the formal dining room which has a stunning fireplace. The first floor family room is generous in size and has a fireplace and incredible views. You will find the 3rd floor bonus room to be a great recreation space! This home is immaculately maintained. 6 fireplaces! Check out the 5 car garage and the sprawling lawns! 2 lots of record. WOW!
Property Specifics
| Single Family | |
| — | |
| Victorian | |
| 1890 | |
| Full,Walkout | |
| VICTORIAN | |
| No | |
| 2 |
| Lake | |
| — | |
| 0 / Not Applicable | |
| None | |
| Lake Michigan | |
| Public Sewer | |
| 09221956 | |
| 12283040050000 |
Nearby Schools
| NAME: | DISTRICT: | DISTANCE: | |
|---|---|---|---|
|
Grade School
Sheridan Elementary School |
67 | — | |
|
Middle School
Deer Path Middle School |
67 | Not in DB | |
|
High School
Lake Forest High School |
115 | Not in DB | |
Property History
| DATE: | EVENT: | PRICE: | SOURCE: |
|---|---|---|---|
| 18 Nov, 2016 | Sold | $1,595,000 | MRED MLS |
| 16 Sep, 2016 | Under contract | $2,000,000 | MRED MLS |
| 10 May, 2016 | Listed for sale | $2,000,000 | MRED MLS |
Room Specifics
Total Bedrooms: 6
Bedrooms Above Ground: 6
Bedrooms Below Ground: 0
Dimensions: —
Floor Type: Hardwood
Dimensions: —
Floor Type: Hardwood
Dimensions: —
Floor Type: Hardwood
Dimensions: —
Floor Type: —
Dimensions: —
Floor Type: —
Full Bathrooms: 5
Bathroom Amenities: Separate Shower,Double Sink,Soaking Tub
Bathroom in Basement: 1
Rooms: Bedroom 5,Bedroom 6,Den,Foyer,Library,Pantry,Sitting Room
Basement Description: Unfinished,Exterior Access
Other Specifics
| 5 | |
| Other | |
| Asphalt,Circular,Side Drive | |
| Balcony, Deck, Patio, Porch | |
| Fenced Yard,Landscaped,Wooded | |
| 292X313X248.82X335.5 | |
| Finished,Full,Interior Stair | |
| Full | |
| Hardwood Floors, In-Law Arrangement, First Floor Laundry | |
| — | |
| Not in DB | |
| Sidewalks, Street Lights, Street Paved | |
| — | |
| — | |
| Wood Burning, Attached Fireplace Doors/Screen |
Tax History
| Year | Property Taxes |
|---|---|
| 2016 | $32,734 |
Contact Agent
Nearby Similar Homes
Nearby Sold Comparables
Contact Agent
Listing Provided By
Berkshire Hathaway HomeServices KoenigRubloff









