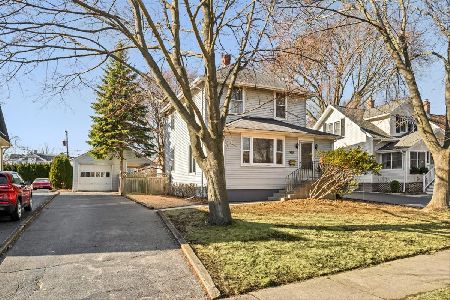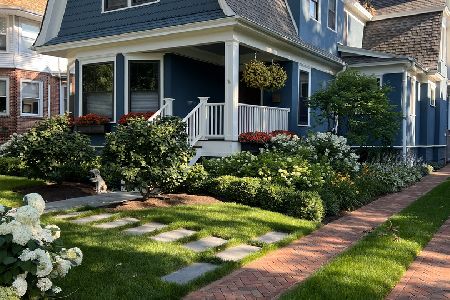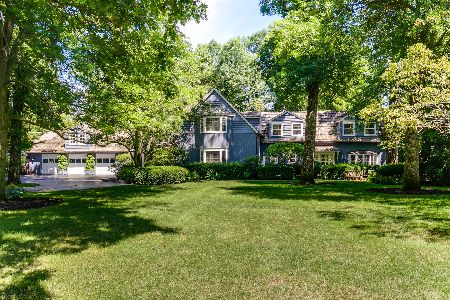1151 Edgewood Road, Lake Forest, Illinois 60045
$1,250,000
|
Sold
|
|
| Status: | Closed |
| Sqft: | 4,115 |
| Cost/Sqft: | $334 |
| Beds: | 4 |
| Baths: | 5 |
| Year Built: | 1966 |
| Property Taxes: | $21,103 |
| Days On Market: | 3127 |
| Lot Size: | 0,00 |
Description
Move right in, updated to exceed the expectations. Meticulously maintained, on a quiet cul de sac, in a walk to everything location! Newer kitchen w/ all high end appliances, hand painted inset cabinetry, 5 fireplaces thru-out, outstanding millwork & coffered ceilings, mudroom w/ cubbies. Spacious master suite provides plenty of built-in storage & walk-in closet, luxurious master bath w/ soaking tub, steam shower, double sinks. Fully fenced yard bluestone patio & grilling area w/ easy access to kitchen & mudroom. Beautiful basement with a 2nd family room w/ fireplace, and large play space & 5th bed. Truly an easy button in the heart of town.
Property Specifics
| Single Family | |
| — | |
| Colonial | |
| 1966 | |
| Full | |
| — | |
| No | |
| — |
| Lake | |
| — | |
| 0 / Not Applicable | |
| None | |
| Lake Michigan | |
| Public Sewer | |
| 09680745 | |
| 12283040030000 |
Nearby Schools
| NAME: | DISTRICT: | DISTANCE: | |
|---|---|---|---|
|
Grade School
Sheridan Elementary School |
67 | — | |
|
Middle School
Deer Path Middle School |
67 | Not in DB | |
|
High School
Lake Forest High School |
115 | Not in DB | |
Property History
| DATE: | EVENT: | PRICE: | SOURCE: |
|---|---|---|---|
| 9 Oct, 2008 | Sold | $1,425,000 | MRED MLS |
| 29 Aug, 2008 | Under contract | $1,695,000 | MRED MLS |
| 3 Jul, 2008 | Listed for sale | $1,695,000 | MRED MLS |
| 5 Jan, 2018 | Sold | $1,250,000 | MRED MLS |
| 22 Nov, 2017 | Under contract | $1,375,000 | MRED MLS |
| — | Last price change | $1,449,000 | MRED MLS |
| 6 Jul, 2017 | Listed for sale | $1,449,000 | MRED MLS |
| 14 Mar, 2019 | Sold | $1,265,000 | MRED MLS |
| 15 Jan, 2019 | Under contract | $1,300,000 | MRED MLS |
| 27 Dec, 2018 | Listed for sale | $1,300,000 | MRED MLS |
Room Specifics
Total Bedrooms: 5
Bedrooms Above Ground: 4
Bedrooms Below Ground: 1
Dimensions: —
Floor Type: Hardwood
Dimensions: —
Floor Type: Hardwood
Dimensions: —
Floor Type: Hardwood
Dimensions: —
Floor Type: —
Full Bathrooms: 5
Bathroom Amenities: Whirlpool,Steam Shower,Double Sink
Bathroom in Basement: 0
Rooms: Breakfast Room,Office,Recreation Room,Play Room,Bedroom 5,Foyer,Walk In Closet,Storage
Basement Description: Finished
Other Specifics
| 2 | |
| Concrete Perimeter | |
| Asphalt | |
| Patio, Storms/Screens | |
| Cul-De-Sac | |
| 224 X 113 X 219 X 100 | |
| Unfinished | |
| Full | |
| Hardwood Floors, First Floor Laundry | |
| Range, Microwave, Dishwasher, Refrigerator, Disposal | |
| Not in DB | |
| — | |
| — | |
| — | |
| Gas Log, Gas Starter |
Tax History
| Year | Property Taxes |
|---|---|
| 2008 | $15,022 |
| 2018 | $21,103 |
| 2019 | $22,006 |
Contact Agent
Nearby Similar Homes
Nearby Sold Comparables
Contact Agent
Listing Provided By
Griffith, Grant & Lackie









