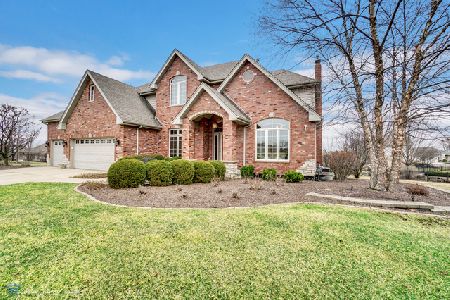10873 Nebraska Street, Frankfort, Illinois 60423
$550,000
|
Sold
|
|
| Status: | Closed |
| Sqft: | 3,146 |
| Cost/Sqft: | $175 |
| Beds: | 4 |
| Baths: | 4 |
| Year Built: | 2006 |
| Property Taxes: | $12,986 |
| Days On Market: | 1705 |
| Lot Size: | 0,35 |
Description
Highly sought after home in Cardinal Lake of Frankfort. 4 bedrooms, 3.5 bathrooms, a main level office, 3 car garage, and a full finished walkout basement. Enter into a two story foyer with tons of natural lighting and see the gleaming hardwood floors throughout the first level. The kitchen has custom maple cabinets with a large island, all stainless steel appliances, granite countertops, a double oven, a dry bar, and a large eating area with a sliding patio door that leads to the composite deck overlooking the large backyard. The family room has a cozy fireplace as well as access to the office/den. The formal dining room has a beautiful bay window and custom wainscoting. Upstairs are 4 spacious bedrooms. The owner's suite has a tray ceiling, a large walk-in closet, and a private bathroom with a whirlpool tub and a separate shower. The full walkout basement has 9 foot ceilings and is finished with a custom bar and recreation area perfect for entertaining as well as a storage room. Take a walk or bike just a few short blocks to the Old Plank Trail, the Creamery, or downtown Frankfort. Close to the park, pond, schools, restaurants, shopping, and interstate access. This home is truly turn key!
Property Specifics
| Single Family | |
| — | |
| — | |
| 2006 | |
| Full,Walkout | |
| — | |
| No | |
| 0.35 |
| Will | |
| — | |
| — / Not Applicable | |
| None | |
| Public | |
| Public Sewer | |
| 11095335 | |
| 1909291040130000 |
Property History
| DATE: | EVENT: | PRICE: | SOURCE: |
|---|---|---|---|
| 19 Jul, 2021 | Sold | $550,000 | MRED MLS |
| 5 Jun, 2021 | Under contract | $549,900 | MRED MLS |
| 20 May, 2021 | Listed for sale | $549,900 | MRED MLS |
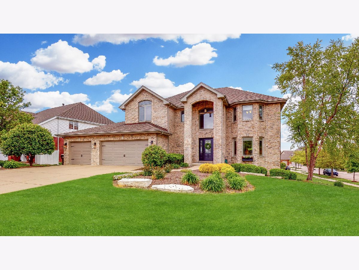
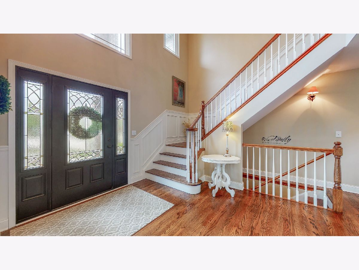
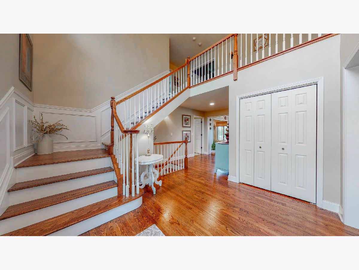
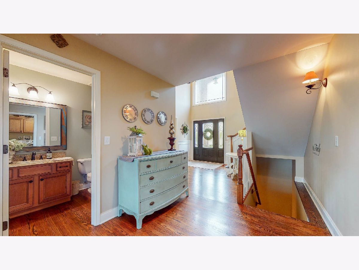
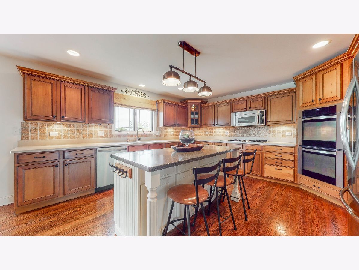
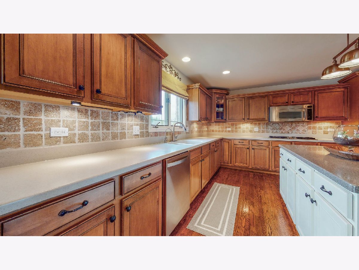
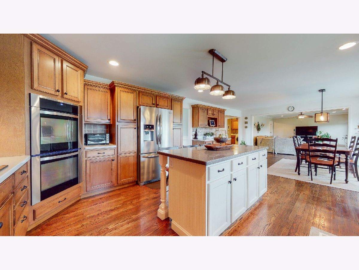
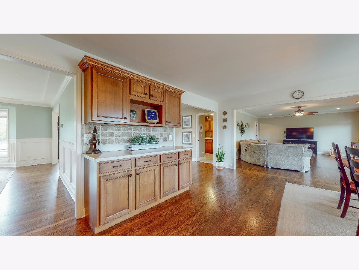
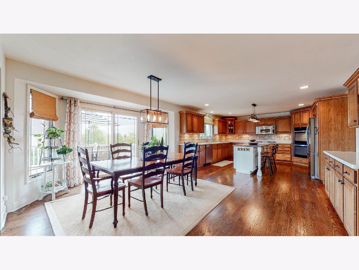
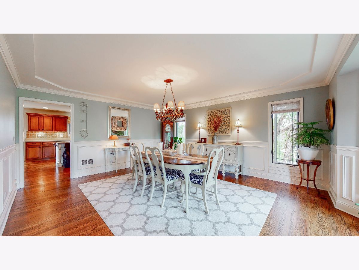
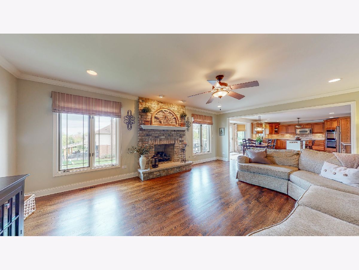
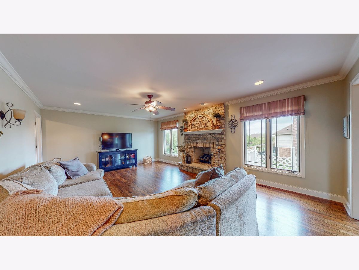
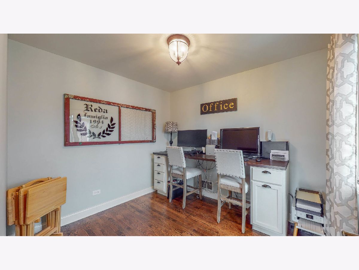
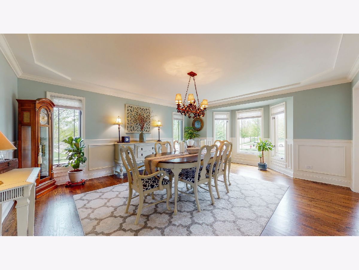
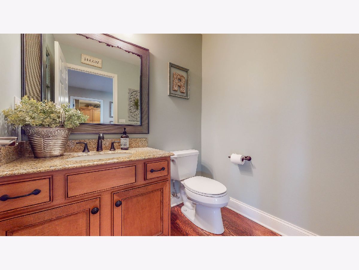
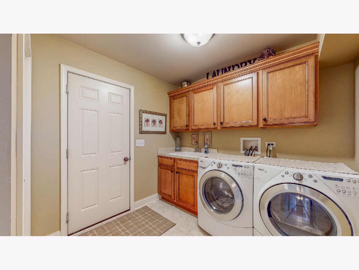
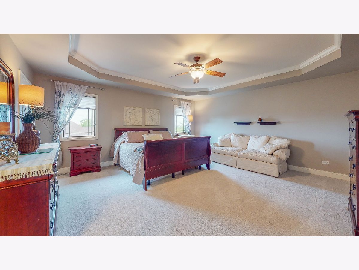
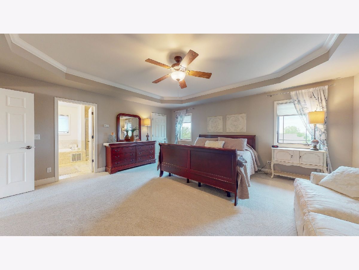
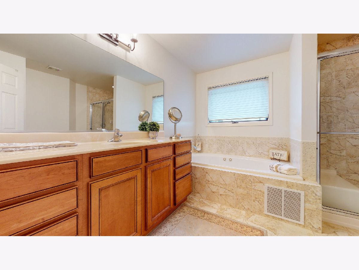
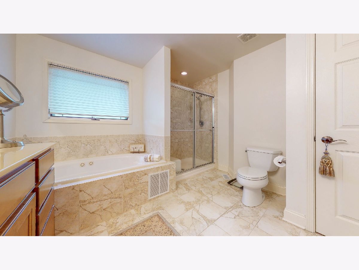
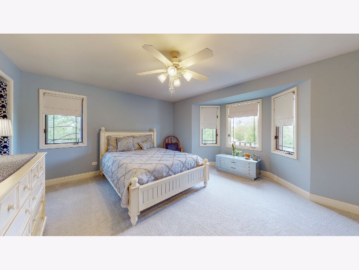
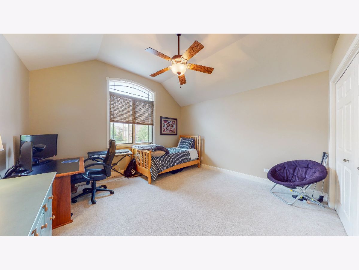
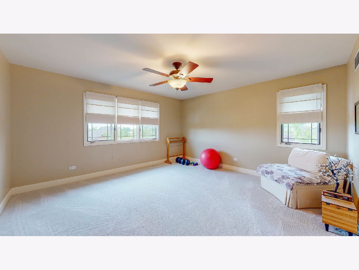
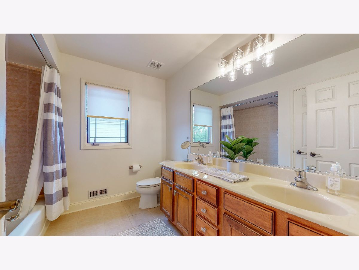
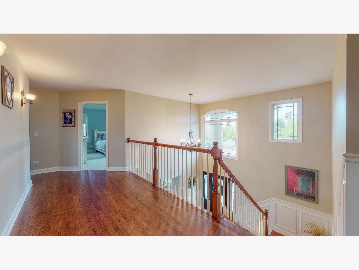
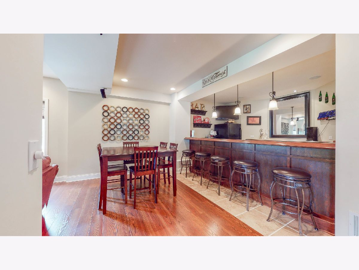
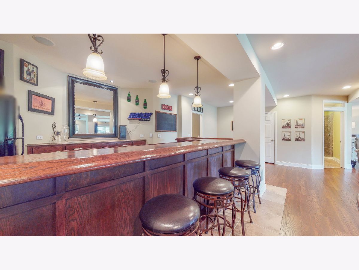
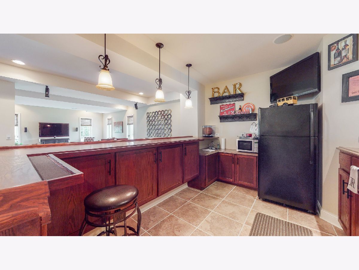
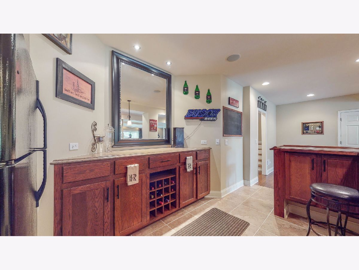
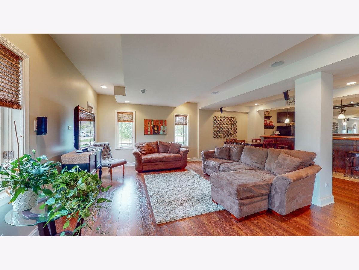
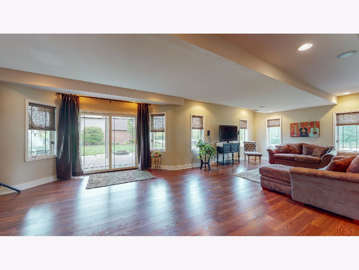
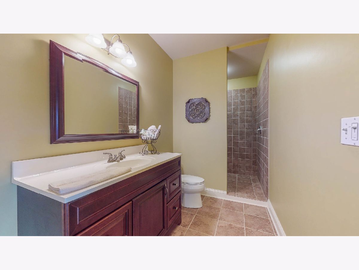
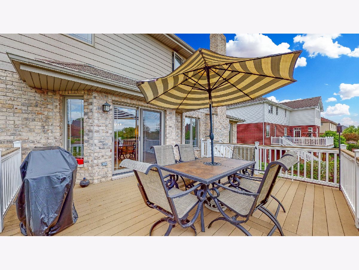
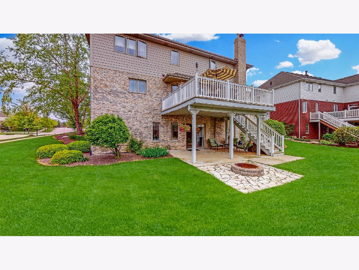
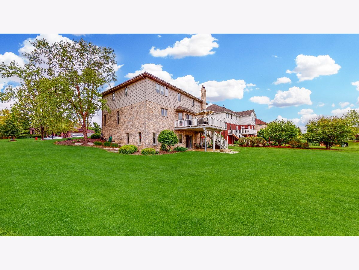
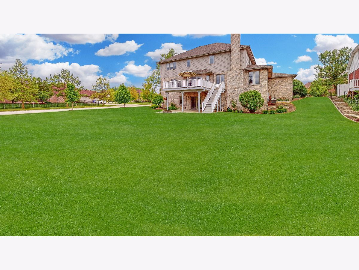
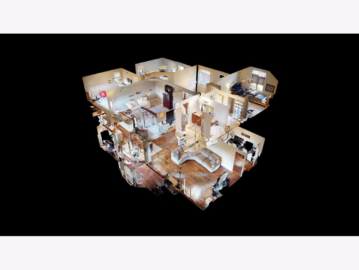
Room Specifics
Total Bedrooms: 4
Bedrooms Above Ground: 4
Bedrooms Below Ground: 0
Dimensions: —
Floor Type: Carpet
Dimensions: —
Floor Type: Carpet
Dimensions: —
Floor Type: Carpet
Full Bathrooms: 4
Bathroom Amenities: Whirlpool,Separate Shower
Bathroom in Basement: 1
Rooms: Office,Recreation Room
Basement Description: Finished,9 ft + pour,Storage Space
Other Specifics
| 3 | |
| Concrete Perimeter | |
| Concrete | |
| Deck, Patio, Fire Pit | |
| Corner Lot | |
| 112X145X88X150 | |
| — | |
| Full | |
| Bar-Wet, Hardwood Floors, Walk-In Closet(s), Ceiling - 9 Foot, Open Floorplan, Granite Counters | |
| Double Oven, Microwave, Dishwasher, Refrigerator, Washer, Dryer, Stainless Steel Appliance(s), Cooktop | |
| Not in DB | |
| Park, Curbs, Sidewalks, Street Lights, Street Paved | |
| — | |
| — | |
| Wood Burning |
Tax History
| Year | Property Taxes |
|---|---|
| 2021 | $12,986 |
Contact Agent
Nearby Similar Homes
Nearby Sold Comparables
Contact Agent
Listing Provided By
NextHome Select Realty




