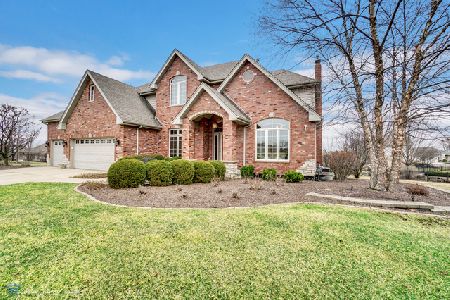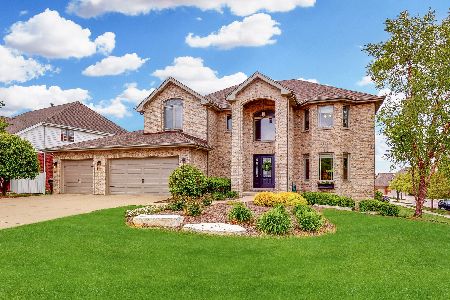21767 Yellow Finch Lane, Frankfort, Illinois 60423
$635,000
|
Sold
|
|
| Status: | Closed |
| Sqft: | 5,600 |
| Cost/Sqft: | $116 |
| Beds: | 4 |
| Baths: | 4 |
| Year Built: | 2004 |
| Property Taxes: | $15,774 |
| Days On Market: | 1634 |
| Lot Size: | 0,67 |
Description
ITS PARADISE!! This spectacular home is a suburban sanctuary with a resort like feel. Situated on one of the largest lots in the subdivision-offering .67 acres of land, nestled on a cul-de-sac and features one of the most amazing in-ground pools.....Summer can't come soon enough. Stunning brick front elevation with stone accents. Captivating two story entry. Gleaming hardwood floors on the main level. Floor to ceiling stone fireplace in the family room. Chefs dream kitchen features stainless steel appliances, granite counter tops, a center island, tiled back splash, tons of cabinet space (custom cherry cabinetry) and a walk-in pantry. Expanded breakfast nook/kitchen eating area with many windows offering great natural light. Convenient main level den/office and a mud room with direct rear yard access. Massive master bedroom suite features vaulted ceilings, a walk in closet and private luxury bath complete with a whirlpool tub, separate shower, ceramic tiled finishes, and dual vanities. The 2nd bedroom has an extra bonus/sitting room. All bedrooms feature walk in closets and ceiling fans. The fully finished, look-out basement is perfect for entertaining. Large game room/rec room areas, an additional full bath, exercise room and a kitchenette. Great storage throughout this large home as well with multiple linen/storage closets and storage areas in the basement. All new light fixtures throughout. Enjoy a cup of coffee in the fully screened gazebo, hang out on the TREX Deck (only 1 year old) and soak up some sun, take a swim in the lavish in ground pool and then grill out on your Unilock paver patio. All of this can be yours-Book your appointment today!
Property Specifics
| Single Family | |
| — | |
| Traditional | |
| 2004 | |
| Full,English | |
| — | |
| No | |
| 0.67 |
| Will | |
| — | |
| 0 / Not Applicable | |
| None | |
| Public | |
| Public Sewer | |
| 11174617 | |
| 1909291040270000 |
Nearby Schools
| NAME: | DISTRICT: | DISTANCE: | |
|---|---|---|---|
|
Grade School
Grand Prairie Elementary School |
157C | — | |
|
Middle School
Hickory Creek Middle School |
157C | Not in DB | |
|
High School
Lincoln-way East High School |
210 | Not in DB | |
Property History
| DATE: | EVENT: | PRICE: | SOURCE: |
|---|---|---|---|
| 13 Jul, 2020 | Sold | $559,000 | MRED MLS |
| 30 May, 2020 | Under contract | $569,000 | MRED MLS |
| 13 Mar, 2020 | Listed for sale | $569,000 | MRED MLS |
| 30 Sep, 2021 | Sold | $635,000 | MRED MLS |
| 10 Aug, 2021 | Under contract | $649,900 | MRED MLS |
| 30 Jul, 2021 | Listed for sale | $649,900 | MRED MLS |

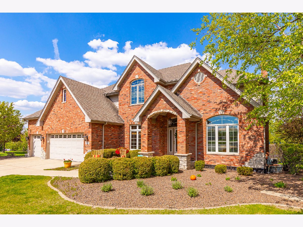
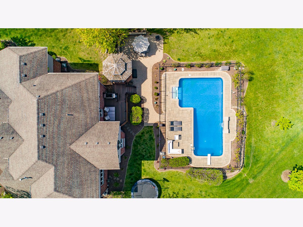
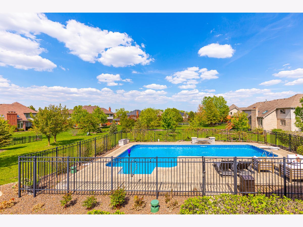
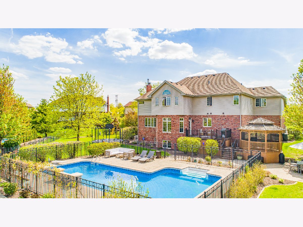
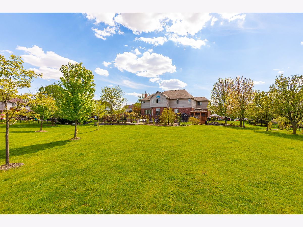
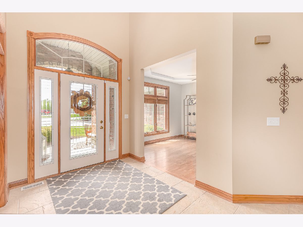
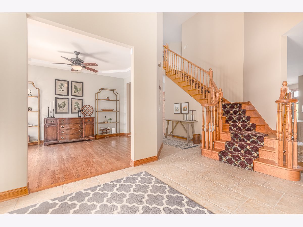
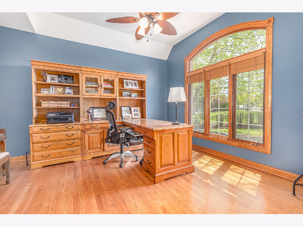
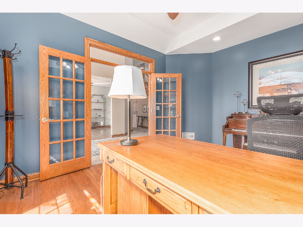
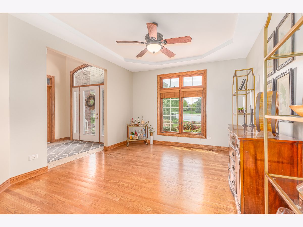
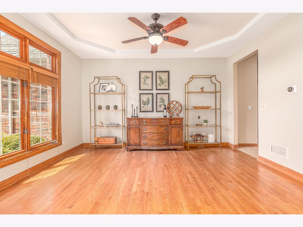
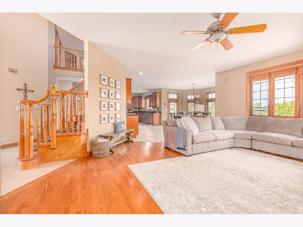
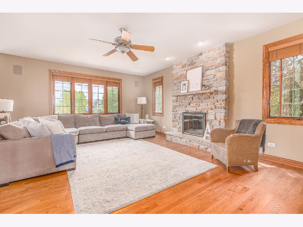
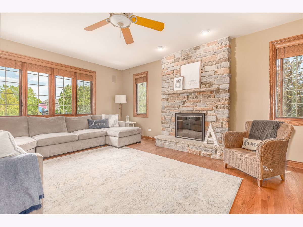
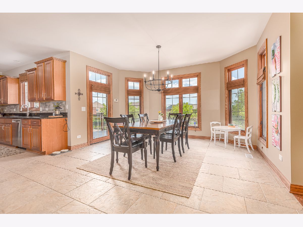
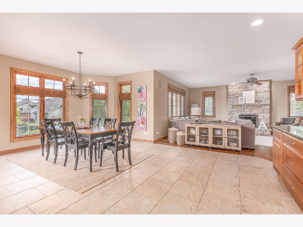
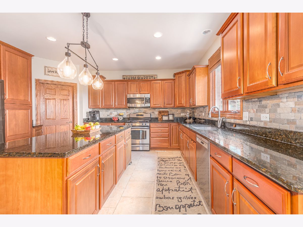
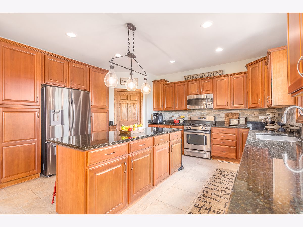
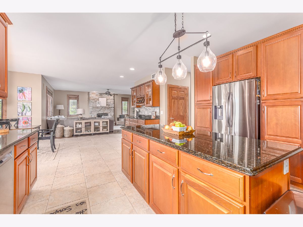
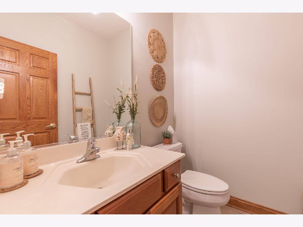
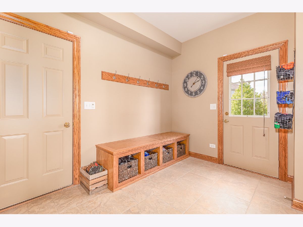
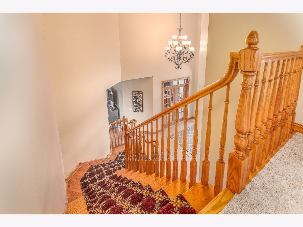
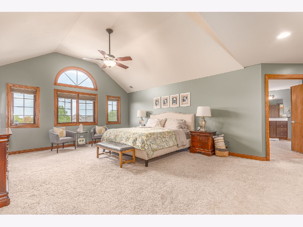
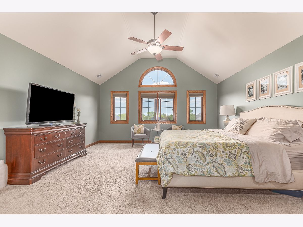
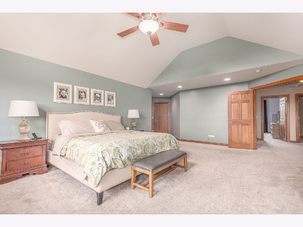
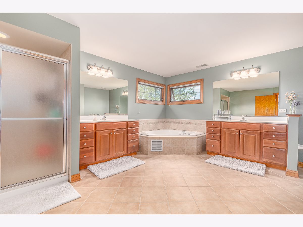
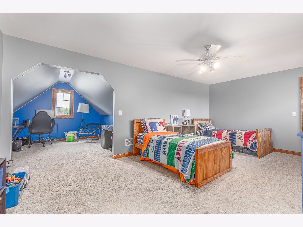
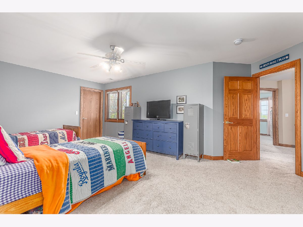
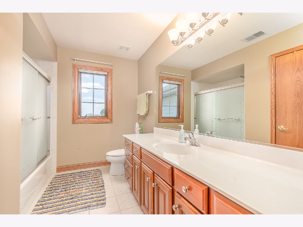
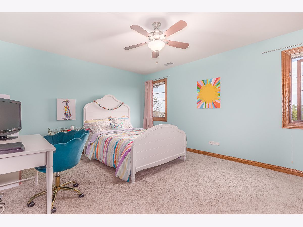
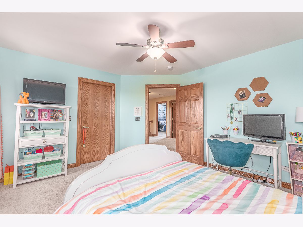
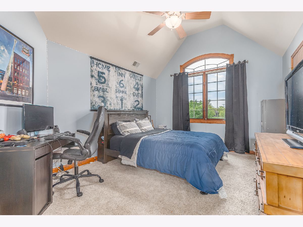
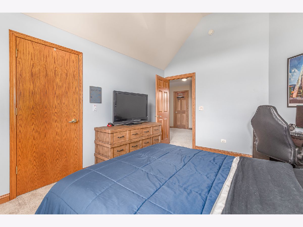
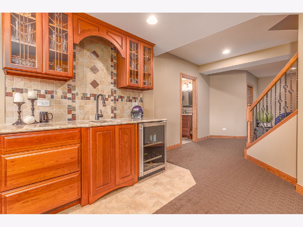
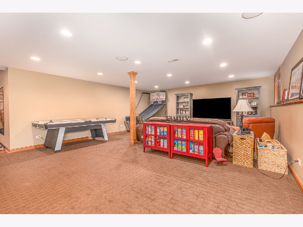
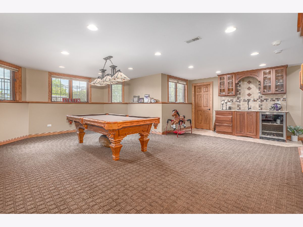
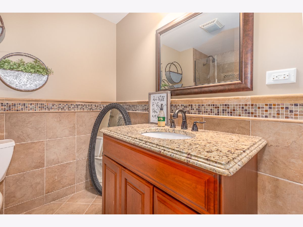
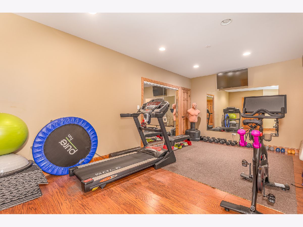
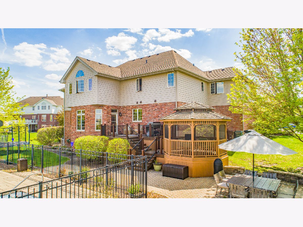
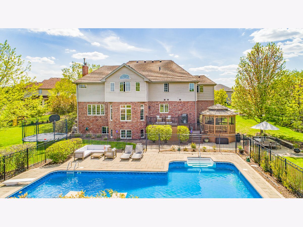
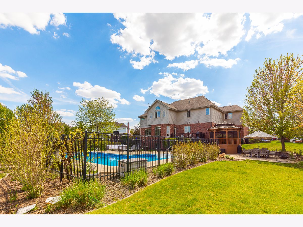
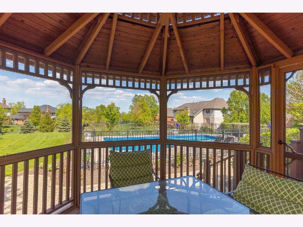
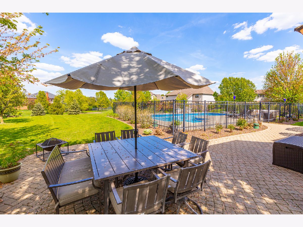
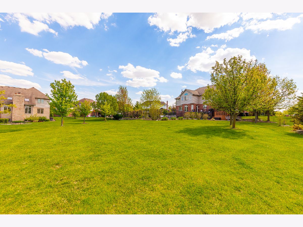
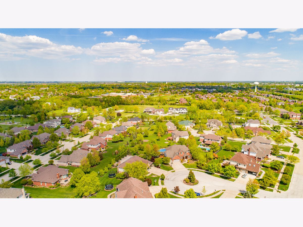
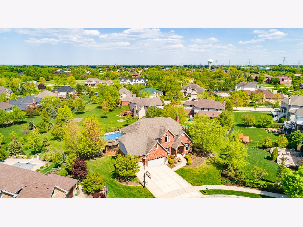
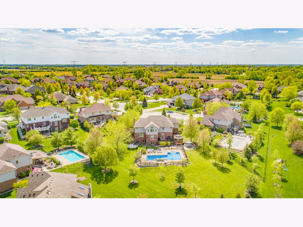
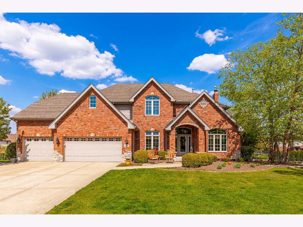
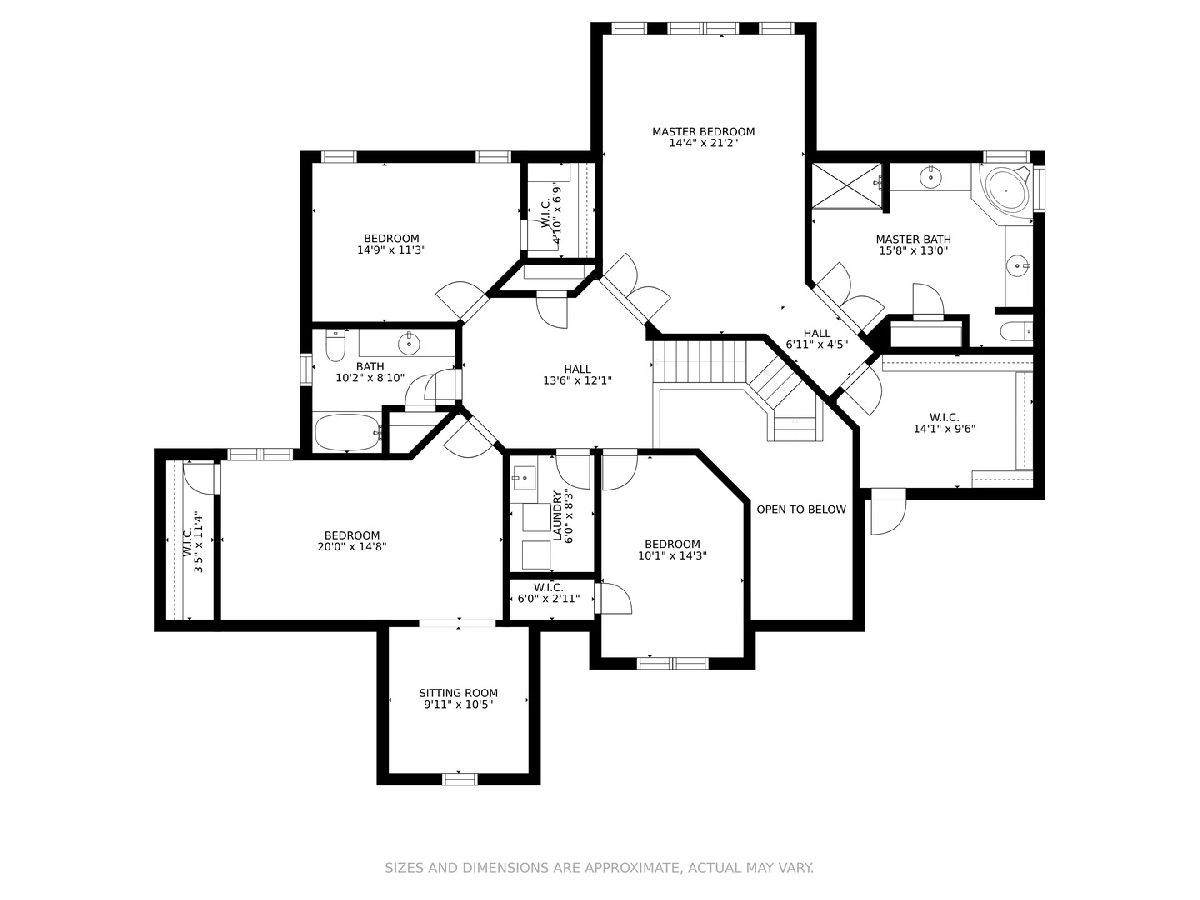
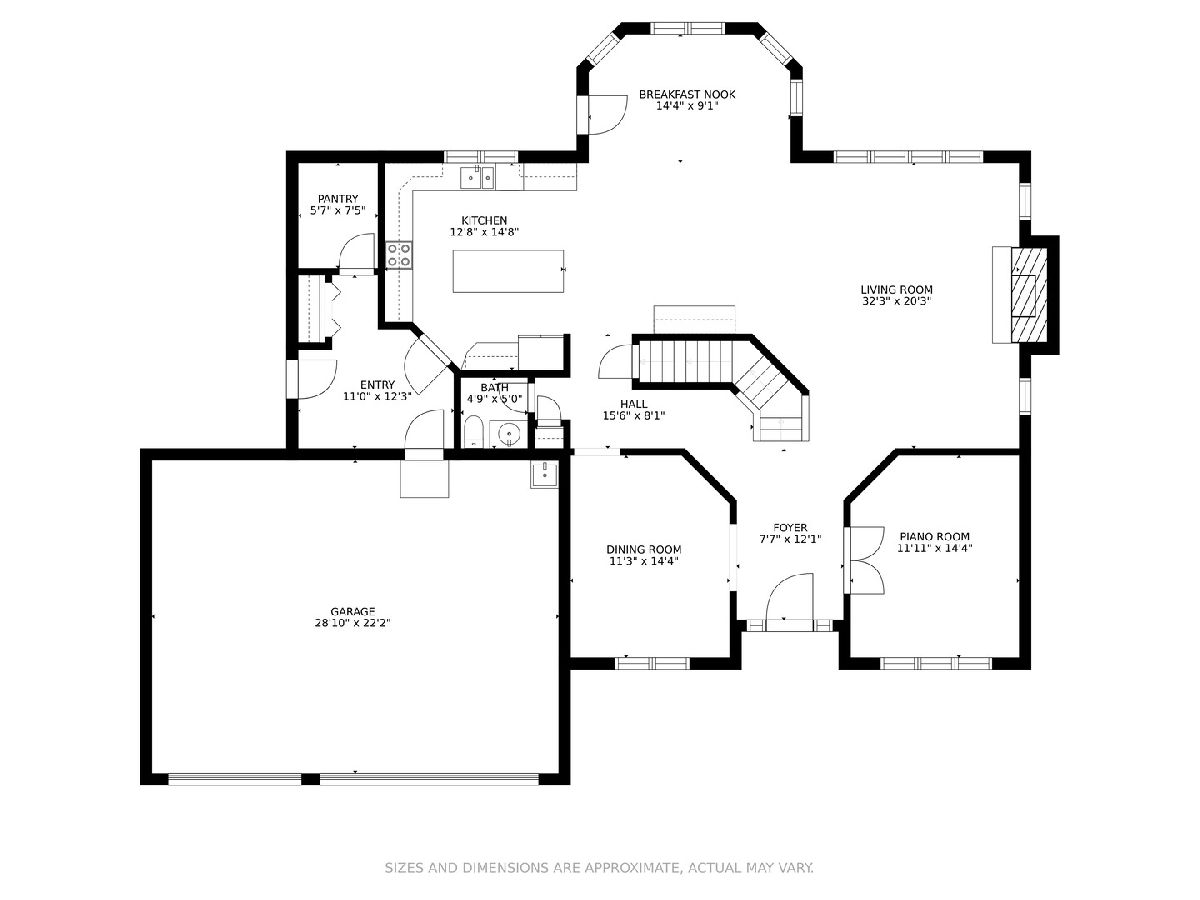
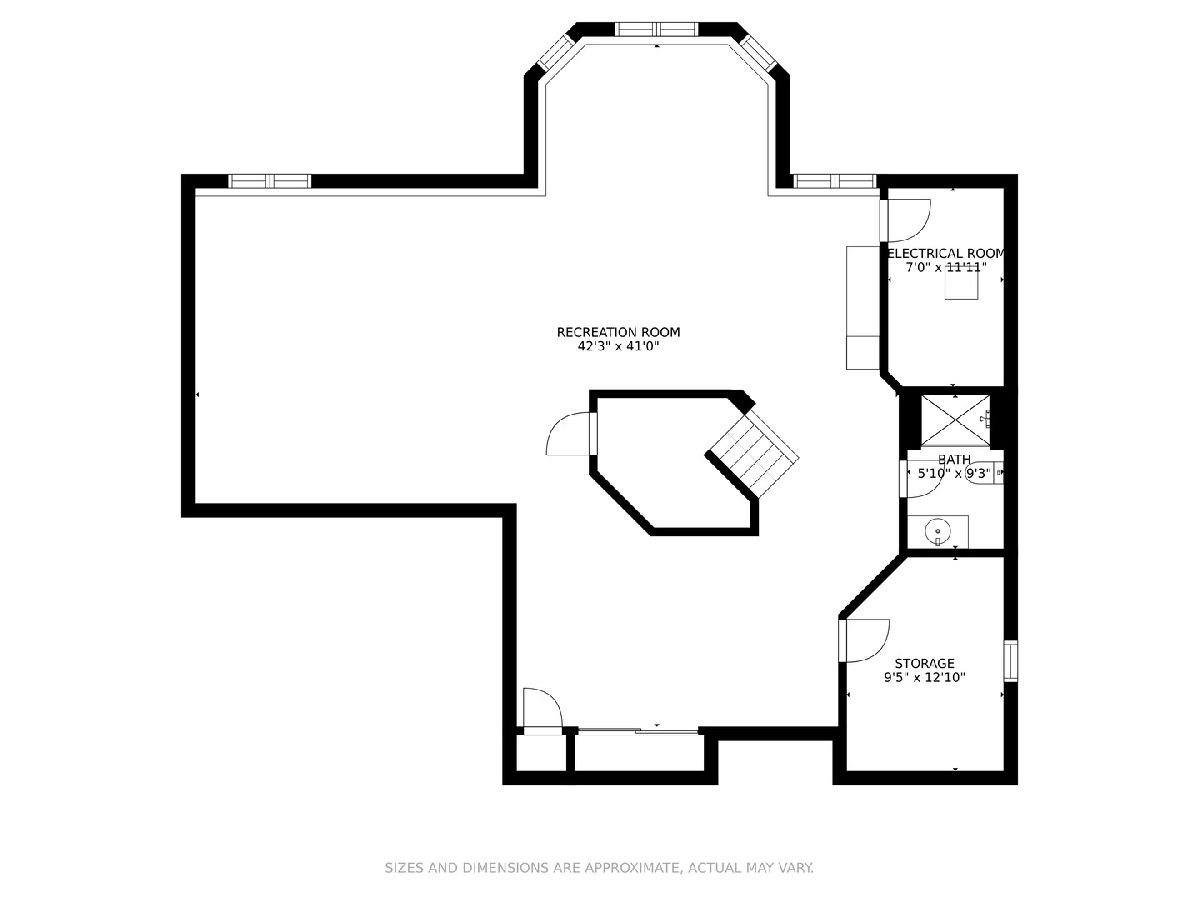
Room Specifics
Total Bedrooms: 4
Bedrooms Above Ground: 4
Bedrooms Below Ground: 0
Dimensions: —
Floor Type: Carpet
Dimensions: —
Floor Type: Carpet
Dimensions: —
Floor Type: Carpet
Full Bathrooms: 4
Bathroom Amenities: Whirlpool,Separate Shower,Double Sink
Bathroom in Basement: 1
Rooms: Eating Area,Sitting Room,Exercise Room,Family Room,Game Room,Den,Mud Room,Storage
Basement Description: Finished
Other Specifics
| 3 | |
| Concrete Perimeter | |
| Concrete | |
| Deck, Patio, Brick Paver Patio, In Ground Pool | |
| Cul-De-Sac,Fenced Yard,Landscaped | |
| 55 X 192 X 81 X 259 X 129 | |
| — | |
| Full | |
| Vaulted/Cathedral Ceilings, Bar-Wet, Hardwood Floors, Walk-In Closet(s) | |
| Range, Microwave, Dishwasher, Refrigerator, Washer, Dryer, Wine Refrigerator, Water Softener Owned | |
| Not in DB | |
| Park, Curbs, Sidewalks, Street Lights, Street Paved | |
| — | |
| — | |
| Wood Burning |
Tax History
| Year | Property Taxes |
|---|---|
| 2020 | $15,504 |
| 2021 | $15,774 |
Contact Agent
Nearby Similar Homes
Nearby Sold Comparables
Contact Agent
Listing Provided By
RE/MAX Professionals


