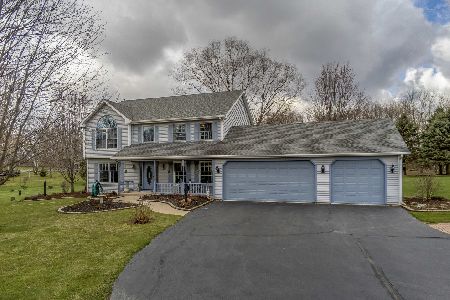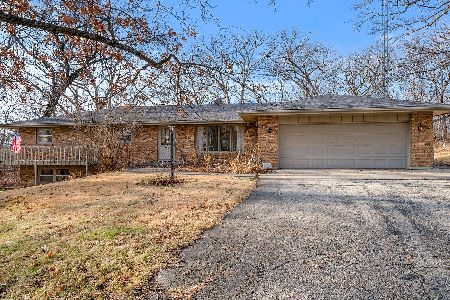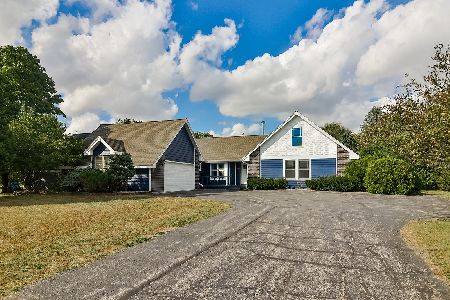10874 Hamborg Road, Roscoe, Illinois 61073
$246,000
|
Sold
|
|
| Status: | Closed |
| Sqft: | 2,010 |
| Cost/Sqft: | $132 |
| Beds: | 4 |
| Baths: | 3 |
| Year Built: | 1992 |
| Property Taxes: | $4,774 |
| Days On Market: | 1952 |
| Lot Size: | 2,51 |
Description
This 2,000+ square-foot tri-level is a delight with full walkout lower level situated on 2.5 acres zoned for horses! This home features 4 bedrooms, 3 full baths,and an oversized 2.5 car garage. Maintenance free vinyl siding with the roof and skylights replaced in 2013. Perfect for the growing family with a formal living room, family room,large country style kitchen with tons of countertop space. All appliances stay including washer & dryer! Several windows have been replaced with Pella windows. The lower level has gorgeous newer wide plank hardwood floors that complement your brick gas fireplace throughout the entire level! All four bedrooms are spacious with a master bedroom that is over 200 ft.2 with a private master bathroom. Outside the deck was recently replaced with an enormous patio to take in the spectacular massive backyard! There is also answer oversized shed. Low county tax rate of 9.6% located inside of desirable Hononegah school district. 12 month home warranty! WOW!
Property Specifics
| Single Family | |
| — | |
| Quad Level,Tri-Level | |
| 1992 | |
| Full | |
| — | |
| No | |
| 2.51 |
| Winnebago | |
| — | |
| — / Not Applicable | |
| None | |
| Private Well | |
| Septic-Private | |
| 10860100 | |
| 0435302015 |
Nearby Schools
| NAME: | DISTRICT: | DISTANCE: | |
|---|---|---|---|
|
Grade School
Ledgewood Elementary School |
131 | — | |
|
Middle School
Roscoe Middle School |
131 | Not in DB | |
|
High School
Hononegah High School |
207 | Not in DB | |
Property History
| DATE: | EVENT: | PRICE: | SOURCE: |
|---|---|---|---|
| 16 Nov, 2020 | Sold | $246,000 | MRED MLS |
| 7 Oct, 2020 | Under contract | $264,900 | MRED MLS |
| 16 Sep, 2020 | Listed for sale | $264,900 | MRED MLS |
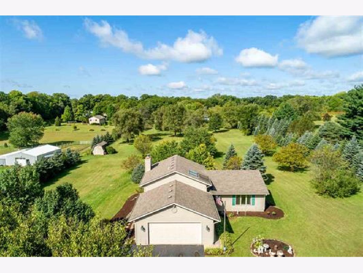
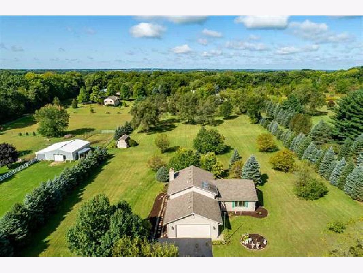
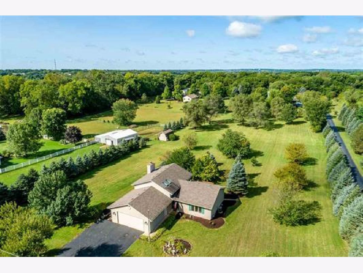
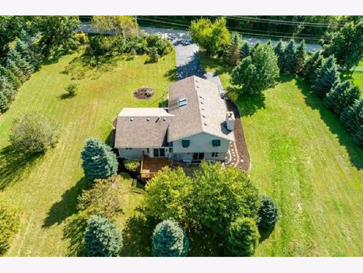
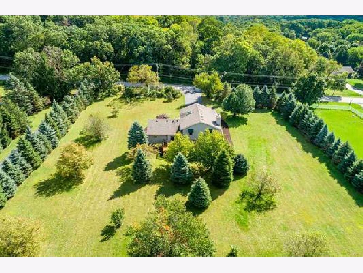
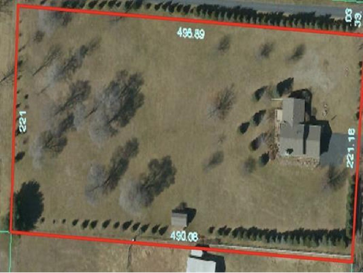
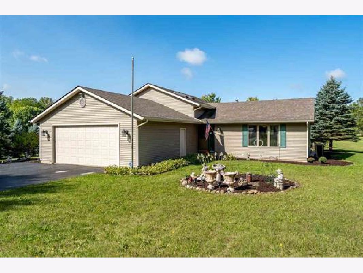
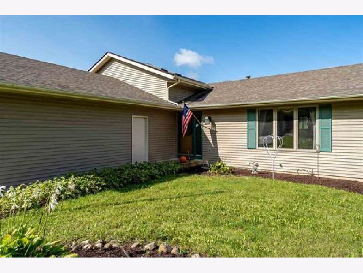
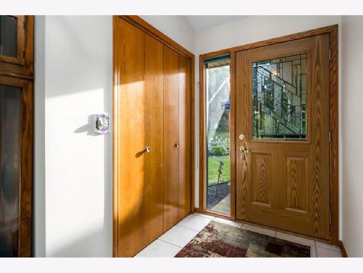
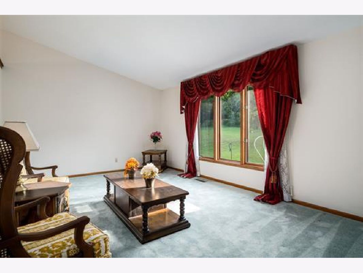
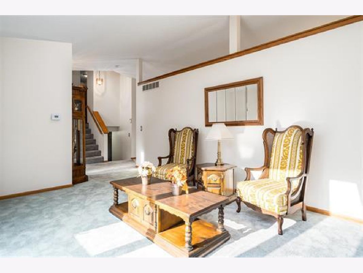
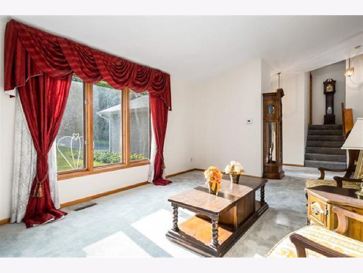
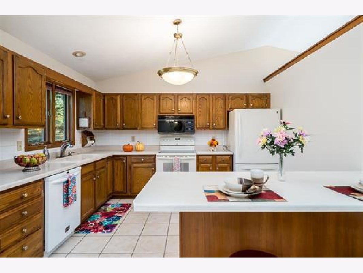
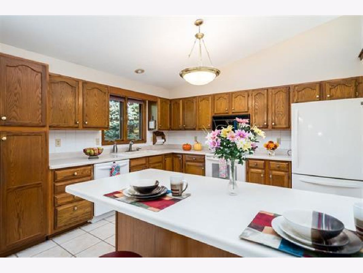
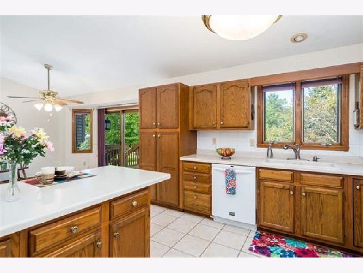
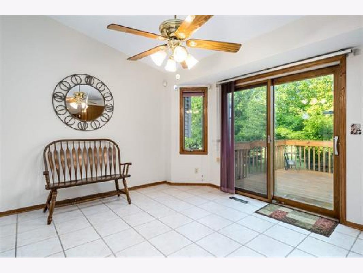
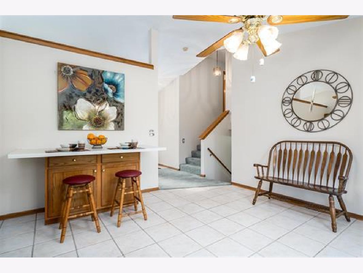
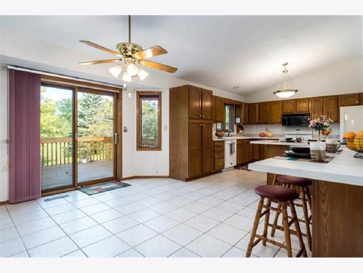
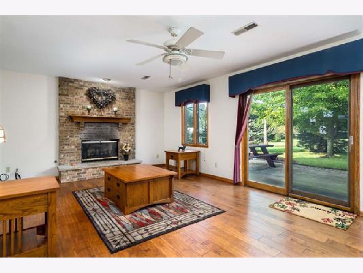
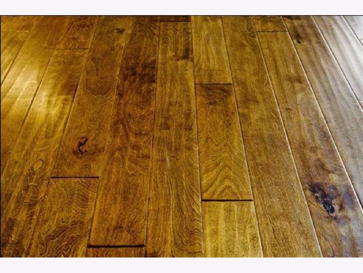
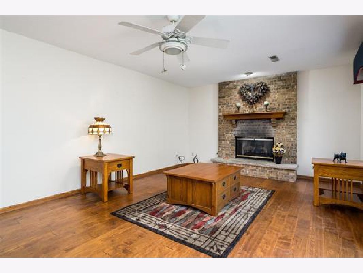
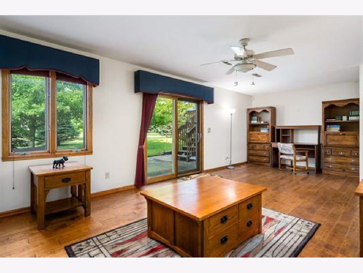
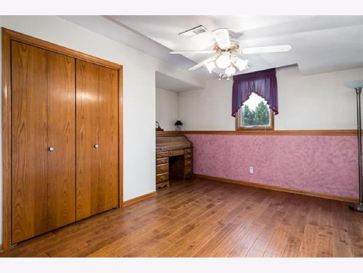
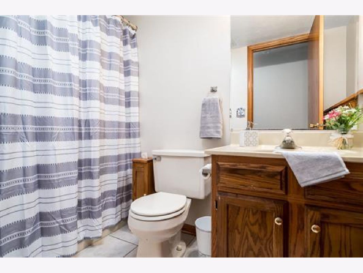
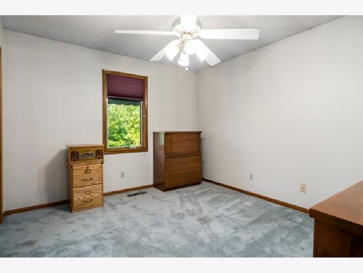
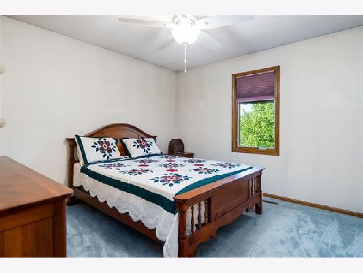
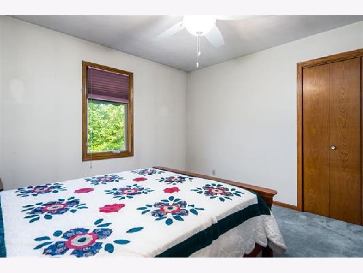
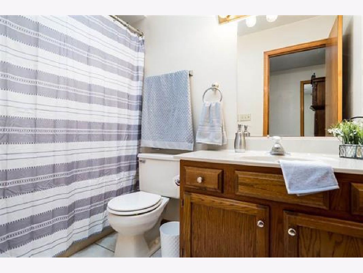
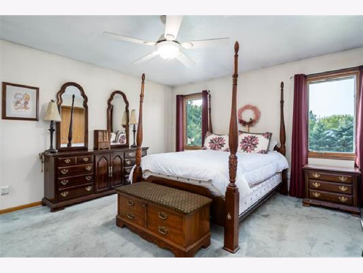
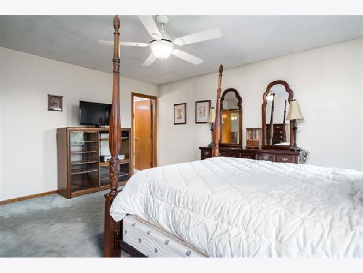
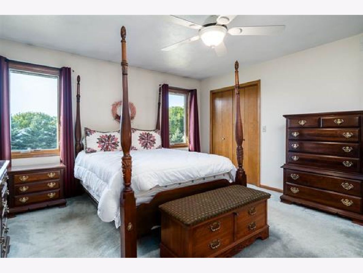
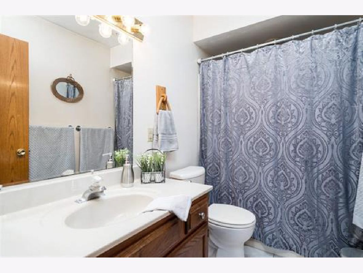
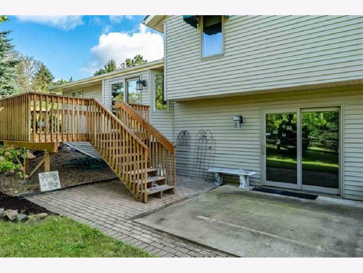
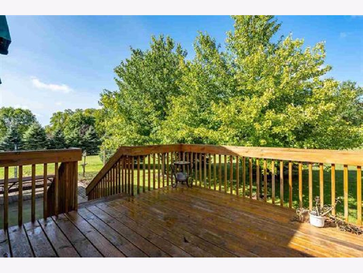
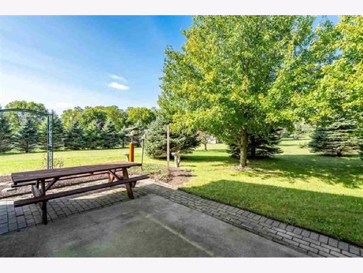
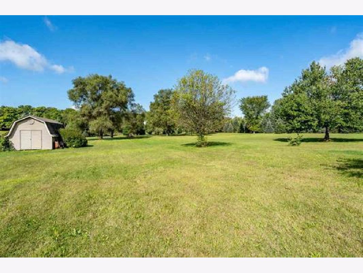
Room Specifics
Total Bedrooms: 4
Bedrooms Above Ground: 4
Bedrooms Below Ground: 0
Dimensions: —
Floor Type: —
Dimensions: —
Floor Type: —
Dimensions: —
Floor Type: Hardwood
Full Bathrooms: 3
Bathroom Amenities: —
Bathroom in Basement: 1
Rooms: No additional rooms
Basement Description: Finished
Other Specifics
| 2.5 | |
| Concrete Perimeter | |
| — | |
| Deck, Patio | |
| Horses Allowed,Landscaped,Wooded,Mature Trees,Outdoor Lighting,Views,Streetlights | |
| 221.18X221X498.89X490.08 | |
| — | |
| Full | |
| Skylight(s), Hardwood Floors | |
| Range, Microwave, Dishwasher, Refrigerator, Washer, Dryer, Water Softener | |
| Not in DB | |
| Park, Horse-Riding Trails, Street Lights, Street Paved | |
| — | |
| — | |
| Gas Log, Gas Starter |
Tax History
| Year | Property Taxes |
|---|---|
| 2020 | $4,774 |
Contact Agent
Nearby Similar Homes
Nearby Sold Comparables
Contact Agent
Listing Provided By
Century 21 Affiliated

