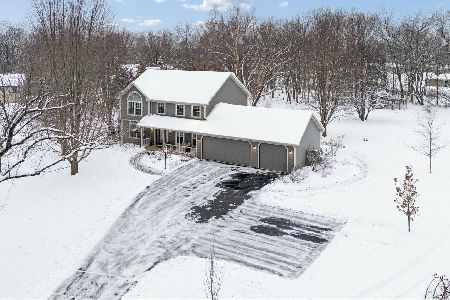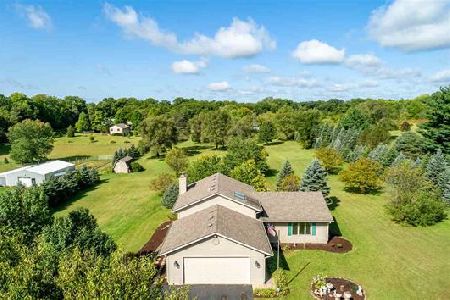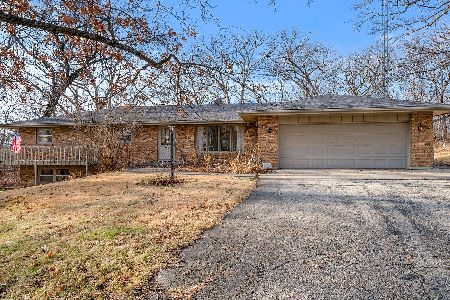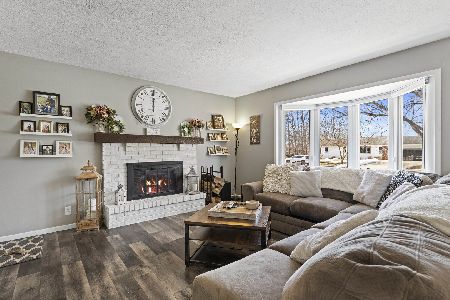10906 Hamborg Road, Roscoe, Illinois 61073
$390,000
|
Sold
|
|
| Status: | Closed |
| Sqft: | 2,571 |
| Cost/Sqft: | $156 |
| Beds: | 4 |
| Baths: | 3 |
| Year Built: | 1992 |
| Property Taxes: | $9,452 |
| Days On Market: | 2101 |
| Lot Size: | 2,80 |
Description
A wonderful homestead on 2.77 acres zoned AG that feels like a private retreat every time you come home! Just beautiful and over 2,500 sqft! On the main floor, this spacious home has a formal living, dining, and family room for your growing family. The family room is filled with light and has animpressive brick wood-burning fireplace with amazing wide plank hand scraped walnut wood floors. The remodeled kitchen has white cabinetry, quartz silestonecountertops, tile backsplash, and some newer appliances! Heated & insulated garage is complete with over-sized insulated garage doors. All three bathroomshave been remodeled. Upstairs has all 4 bedrooms including 200+sq ft master featuring cathedral ceilings and a sizable en suite complete with double vanity,jacuzzi tub, walk-in shower, and large walk-in closet. The property is private with a chicken coop, garden, outbuilding, shed and space for horses. Extensiverecords of updates throughout the years is available. Come check it out!
Property Specifics
| Single Family | |
| — | |
| Georgian | |
| 1992 | |
| Full | |
| — | |
| No | |
| 2.8 |
| Winnebago | |
| — | |
| — / Not Applicable | |
| None | |
| Private Well | |
| Septic-Private | |
| 10694077 | |
| 0435302017 |
Nearby Schools
| NAME: | DISTRICT: | DISTANCE: | |
|---|---|---|---|
|
Grade School
Hononegah High School |
207 | — | |
|
Middle School
Hononegah High School |
207 | Not in DB | |
|
High School
Hononegah High School |
207 | Not in DB | |
Property History
| DATE: | EVENT: | PRICE: | SOURCE: |
|---|---|---|---|
| 7 Jul, 2020 | Sold | $390,000 | MRED MLS |
| 23 May, 2020 | Under contract | $399,900 | MRED MLS |
| 20 Apr, 2020 | Listed for sale | $399,900 | MRED MLS |
| 19 Jan, 2026 | Sold | $536,000 | MRED MLS |
| 7 Dec, 2025 | Under contract | $534,900 | MRED MLS |
| 3 Dec, 2025 | Listed for sale | $534,900 | MRED MLS |
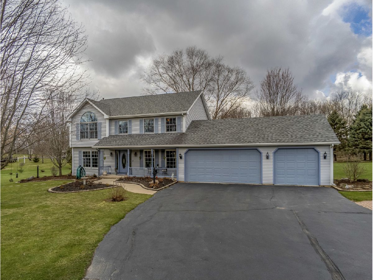
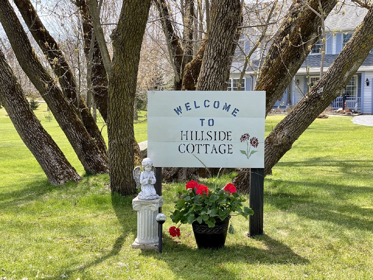
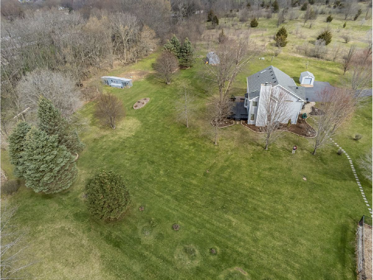
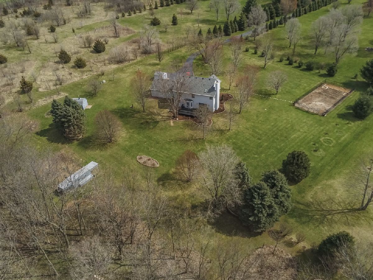
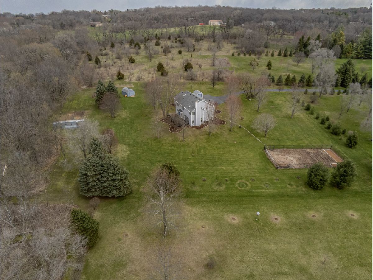
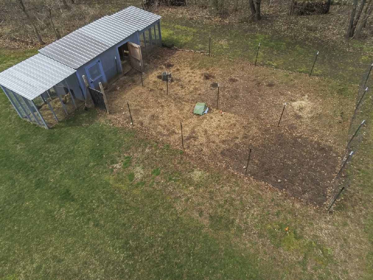
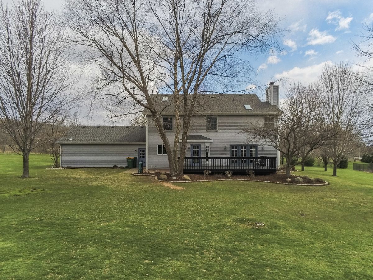
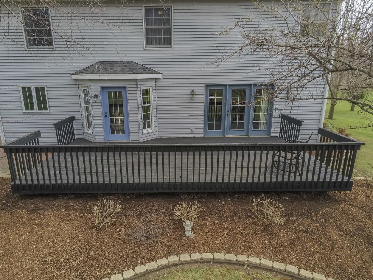
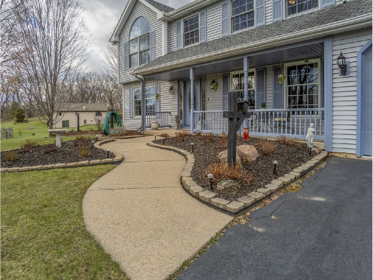
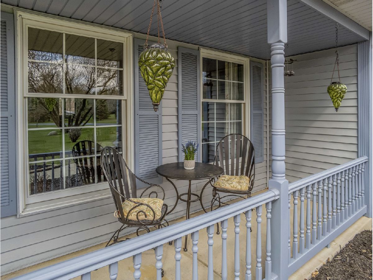
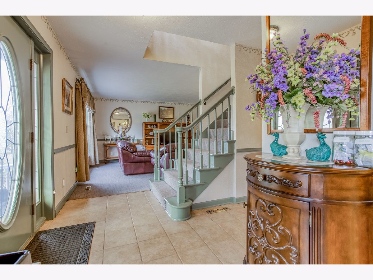
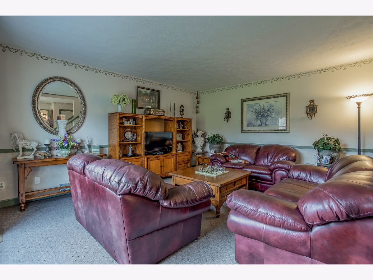
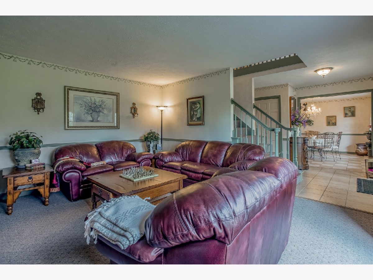
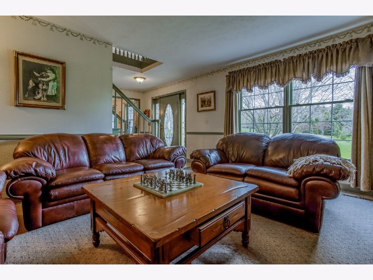
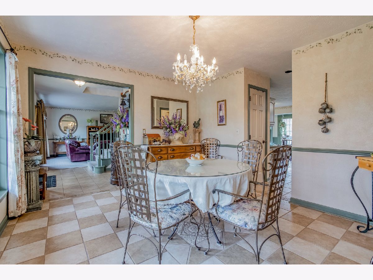
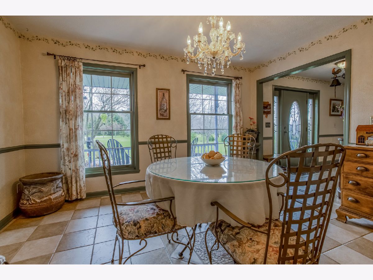
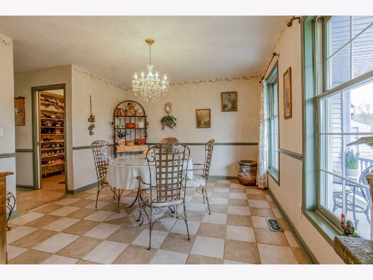
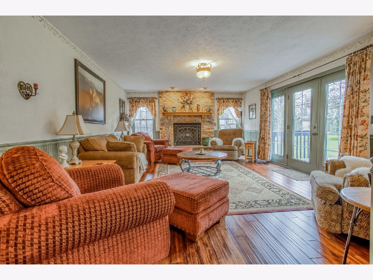
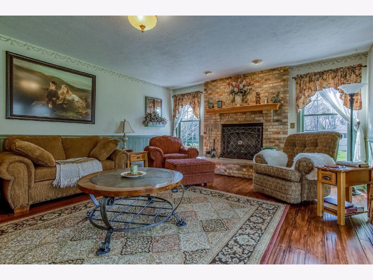
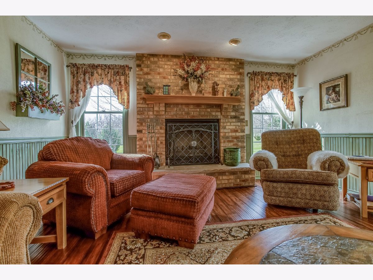
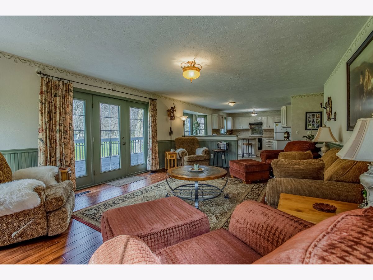
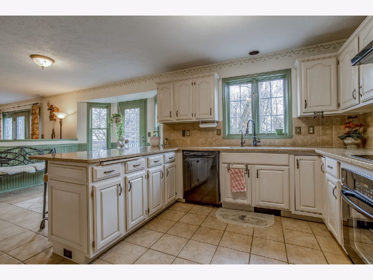
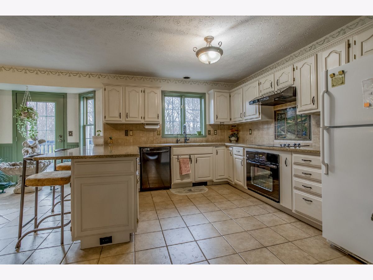
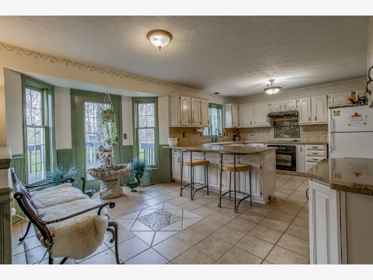
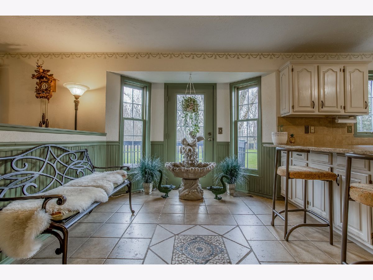
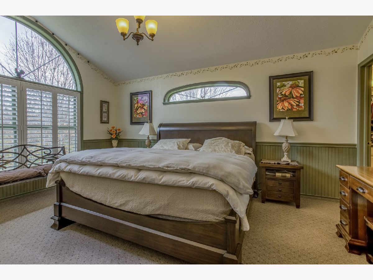
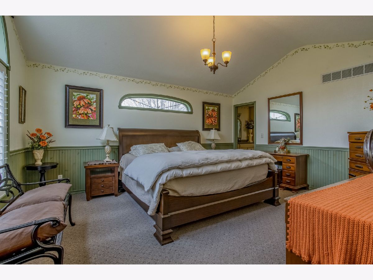
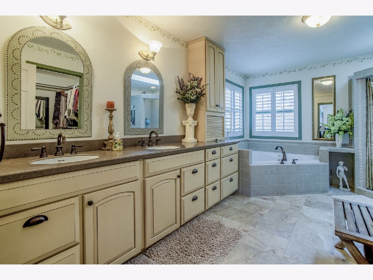
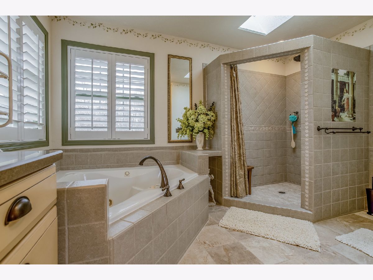
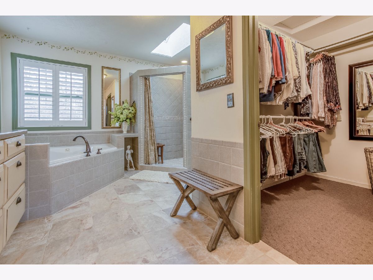
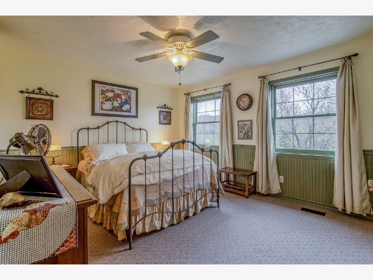
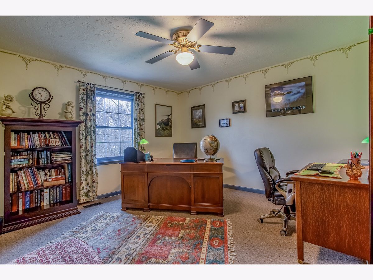
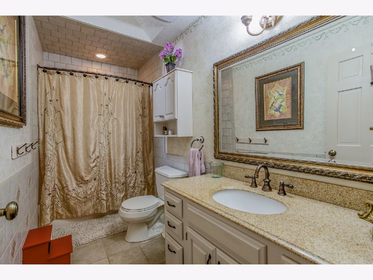
Room Specifics
Total Bedrooms: 4
Bedrooms Above Ground: 4
Bedrooms Below Ground: 0
Dimensions: —
Floor Type: Carpet
Dimensions: —
Floor Type: Carpet
Dimensions: —
Floor Type: Carpet
Full Bathrooms: 3
Bathroom Amenities: Whirlpool,Separate Shower,Double Sink
Bathroom in Basement: 0
Rooms: Breakfast Room
Basement Description: Unfinished
Other Specifics
| 3.5 | |
| Concrete Perimeter | |
| Asphalt | |
| Deck, Porch | |
| Horses Allowed,Irregular Lot,Landscaped,Wooded,Mature Trees | |
| 254X254X912X966 | |
| — | |
| Full | |
| Vaulted/Cathedral Ceilings, Hardwood Floors, Solar Tubes/Light Tubes, First Floor Laundry, Walk-In Closet(s) | |
| Range, Microwave, Dishwasher, Refrigerator, Cooktop, Range Hood, Water Softener, Water Softener Owned | |
| Not in DB | |
| Horse-Riding Area, Horse-Riding Trails, Street Lights, Street Paved | |
| — | |
| — | |
| Wood Burning |
Tax History
| Year | Property Taxes |
|---|---|
| 2020 | $9,452 |
| 2026 | $11,261 |
Contact Agent
Nearby Similar Homes
Nearby Sold Comparables
Contact Agent
Listing Provided By
Century 21 Affiliated

