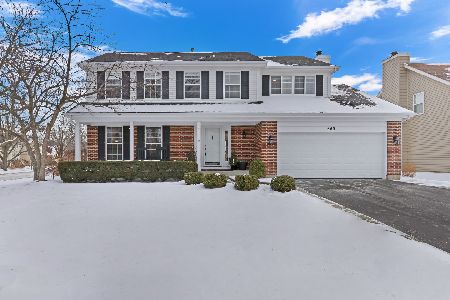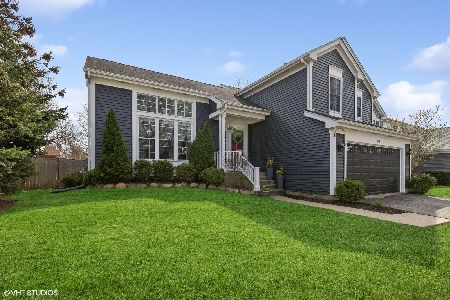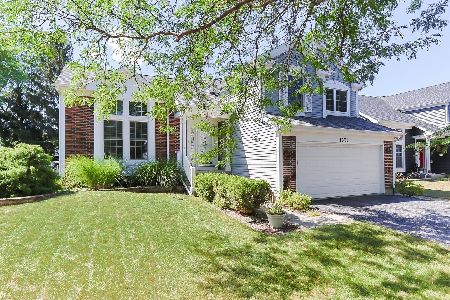1088 Cambridge Drive, Grayslake, Illinois 60030
$247,000
|
Sold
|
|
| Status: | Closed |
| Sqft: | 1,628 |
| Cost/Sqft: | $160 |
| Beds: | 3 |
| Baths: | 3 |
| Year Built: | 1994 |
| Property Taxes: | $8,819 |
| Days On Market: | 2759 |
| Lot Size: | 0,21 |
Description
Beautiful move-in ready home offers bright and open floor plan with cathedral ceilings and hardwood floors throughout. Spacious living room opens to dining room and foyer. Updated kitchen with granite counters & center island, new SS appliances, 2 skylights & breakfast room. Kitchen double door to multi-tiered deck overlooking large fenced yard, gorgeous landscaping and peaceful water views. Family room includes a brick fireplace, hardwood flooring and wall of windows. Hardwood floors in all bedrooms, hallway & stairs. Master bedroom suite w/walk-in closet, full bath w/whirlpool tub, skylight. Finished basement has a recreation room, attractive wet bar, office and storage area. New roof '16! Come take a look, you won't want to leave!
Property Specifics
| Single Family | |
| — | |
| Quad Level | |
| 1994 | |
| Full | |
| — | |
| No | |
| 0.21 |
| Lake | |
| College Trail | |
| 0 / Not Applicable | |
| None | |
| Public | |
| Public Sewer | |
| 10013003 | |
| 06253060200000 |
Nearby Schools
| NAME: | DISTRICT: | DISTANCE: | |
|---|---|---|---|
|
Grade School
Woodland Elementary School |
50 | — | |
|
Middle School
Woodland Middle School |
50 | Not in DB | |
|
High School
Grayslake Central High School |
127 | Not in DB | |
Property History
| DATE: | EVENT: | PRICE: | SOURCE: |
|---|---|---|---|
| 30 Dec, 2014 | Sold | $205,000 | MRED MLS |
| 20 Nov, 2014 | Under contract | $215,000 | MRED MLS |
| 22 Oct, 2014 | Listed for sale | $215,000 | MRED MLS |
| 7 Sep, 2018 | Sold | $247,000 | MRED MLS |
| 27 Jul, 2018 | Under contract | $260,000 | MRED MLS |
| 10 Jul, 2018 | Listed for sale | $260,000 | MRED MLS |
Room Specifics
Total Bedrooms: 3
Bedrooms Above Ground: 3
Bedrooms Below Ground: 0
Dimensions: —
Floor Type: Hardwood
Dimensions: —
Floor Type: Hardwood
Full Bathrooms: 3
Bathroom Amenities: Whirlpool,Double Sink
Bathroom in Basement: 0
Rooms: Recreation Room
Basement Description: Finished
Other Specifics
| 2 | |
| Concrete Perimeter | |
| Asphalt | |
| Deck | |
| Corner Lot,Fenced Yard,Landscaped | |
| 95 X 100 X 68 X 61 X 61 | |
| — | |
| Full | |
| Vaulted/Cathedral Ceilings, Skylight(s), Bar-Wet, Hardwood Floors | |
| Range, Dishwasher, Refrigerator, Washer, Dryer, Disposal | |
| Not in DB | |
| Tennis Courts, Sidewalks | |
| — | |
| — | |
| Attached Fireplace Doors/Screen, Gas Log, Gas Starter |
Tax History
| Year | Property Taxes |
|---|---|
| 2014 | $7,464 |
| 2018 | $8,819 |
Contact Agent
Nearby Similar Homes
Nearby Sold Comparables
Contact Agent
Listing Provided By
Coldwell Banker Residential








