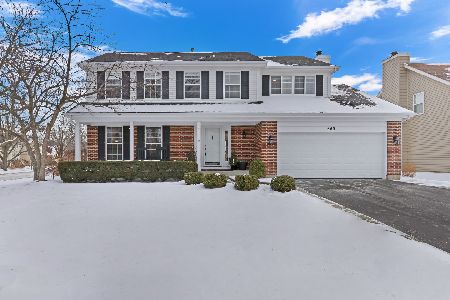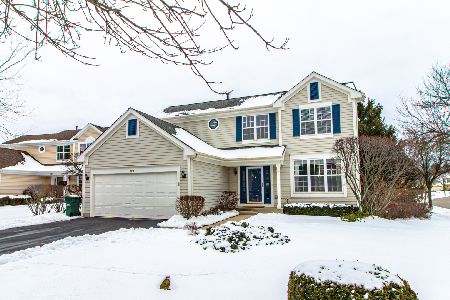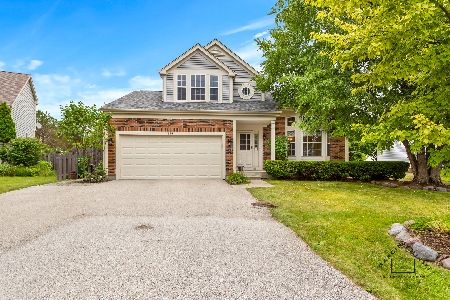158 Buckingham Drive, Grayslake, Illinois 60030
$239,000
|
Sold
|
|
| Status: | Closed |
| Sqft: | 1,994 |
| Cost/Sqft: | $120 |
| Beds: | 4 |
| Baths: | 3 |
| Year Built: | 1994 |
| Property Taxes: | $8,530 |
| Days On Market: | 2938 |
| Lot Size: | 0,00 |
Description
Come see this beautiful 4 bedroom home! The perfect place to raise a family with the neighborhood park close by. Well cared for and move-in ready. Featuring a versatile floor plan with high ceilings & 2 story foyer. The formal living room flows into the dining room with bay window and custom blinds. Large kitchen with center island, tile flooring, bay window eat-in area with updated door and trim, leading to backyard. Kitchen opens to the family room, updated with solid oak flooring in 2013. Convenient 1st floor laundry room. Basement ready to be finished has lighting, sealed floor, extra power outlets & is set up at panel for generator. Freshly painted in 2017: the interior, garage interior, exterior trim, doors & shutters. 2 car garage with new door 2010, new opener & springs 2017. New asphalt driveway 2015. New furnace 2012, new sump pump 2016, new disposal 2017. New carpeting in bedrooms 2013, 2015. 2 new toilets 2014, 2015. Newer siding and roof. New windows in 2010, 2013, 2017.
Property Specifics
| Single Family | |
| — | |
| Contemporary | |
| 1994 | |
| Full | |
| — | |
| No | |
| — |
| Lake | |
| College Trail | |
| 0 / Not Applicable | |
| None | |
| Public | |
| Public Sewer | |
| 09831385 | |
| 06253060150000 |
Nearby Schools
| NAME: | DISTRICT: | DISTANCE: | |
|---|---|---|---|
|
Grade School
Woodland Elementary School |
50 | — | |
|
Middle School
Woodland Middle School |
50 | Not in DB | |
|
High School
Grayslake Central High School |
127 | Not in DB | |
Property History
| DATE: | EVENT: | PRICE: | SOURCE: |
|---|---|---|---|
| 17 Apr, 2018 | Sold | $239,000 | MRED MLS |
| 27 Feb, 2018 | Under contract | $239,900 | MRED MLS |
| — | Last price change | $249,000 | MRED MLS |
| 11 Jan, 2018 | Listed for sale | $249,000 | MRED MLS |
Room Specifics
Total Bedrooms: 4
Bedrooms Above Ground: 4
Bedrooms Below Ground: 0
Dimensions: —
Floor Type: Carpet
Dimensions: —
Floor Type: Carpet
Dimensions: —
Floor Type: Carpet
Full Bathrooms: 3
Bathroom Amenities: Double Sink
Bathroom in Basement: 0
Rooms: No additional rooms
Basement Description: Unfinished
Other Specifics
| 2 | |
| Concrete Perimeter | |
| Asphalt | |
| Porch | |
| — | |
| 68 X 120 X 55 X 120 | |
| — | |
| Full | |
| Vaulted/Cathedral Ceilings, Hardwood Floors, First Floor Laundry | |
| Range, Dishwasher, Refrigerator, Washer, Dryer, Disposal | |
| Not in DB | |
| Park, Tennis Court(s), Lake, Sidewalks, Street Lights | |
| — | |
| — | |
| — |
Tax History
| Year | Property Taxes |
|---|---|
| 2018 | $8,530 |
Contact Agent
Nearby Sold Comparables
Contact Agent
Listing Provided By
Better Homes and Gardens Real Estate Star Homes






