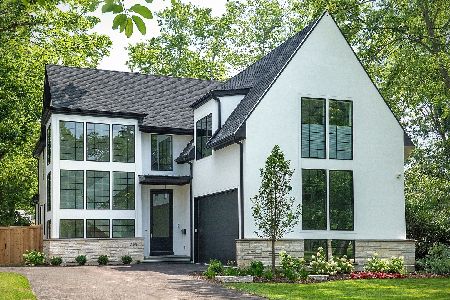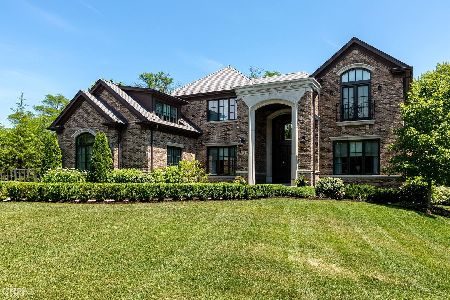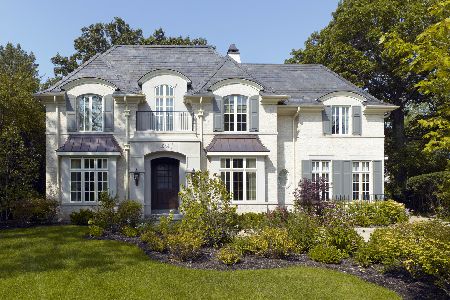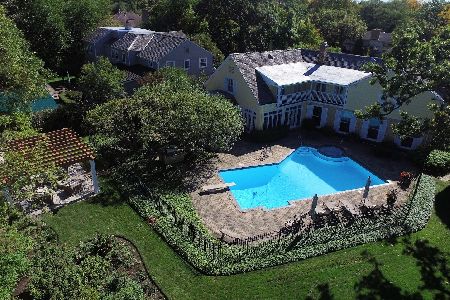1088 Oak Ridge Drive, Glencoe, Illinois 60022
$1,475,000
|
Sold
|
|
| Status: | Closed |
| Sqft: | 5,629 |
| Cost/Sqft: | $262 |
| Beds: | 6 |
| Baths: | 6 |
| Year Built: | 1989 |
| Property Taxes: | $35,703 |
| Days On Market: | 1338 |
| Lot Size: | 0,32 |
Description
This is the elegant Glencoe home you have been waiting for! Meticulously maintained, all white brick home with fantastic curb appeal and beautiful landscaping. Two story large entry with grand staircase. Large kitchen with white cabinetry, large island, sub zero refrigerator and freezer and plenty of space for a kitchen table. An oversized dining room connects to the kitchen via a butlers pantry. The spacious family room has vaulted ceilings, a fireplace and skylights. The first floor additionally offers a den lined with built-ins, formal living room, powder room, two bedrooms, full bath and first floor laundry. Cabinetry, closets and storage galore. Upstairs features 4 bedrooms and 3 full baths. The primary bedroom includes a large luxurious bathroom and 2 walk-in closets. The basement includes plenty of entertainment space, exercise room, bar, bathroom and an extraordinary amount of unfinished storage space. New ejector pump and sump pump (2019), new carrier air conditioner system for family room side of home (2021), new carrier furnace in family room side of home (2022). This home is a must see!
Property Specifics
| Single Family | |
| — | |
| — | |
| 1989 | |
| — | |
| — | |
| No | |
| 0.32 |
| Cook | |
| — | |
| — / Not Applicable | |
| — | |
| — | |
| — | |
| 11420655 | |
| 04014010270000 |
Nearby Schools
| NAME: | DISTRICT: | DISTANCE: | |
|---|---|---|---|
|
Grade School
South Elementary School |
35 | — | |
|
Middle School
Central School |
35 | Not in DB | |
|
High School
New Trier Twp H.s. Northfield/wi |
203 | Not in DB | |
|
Alternate Elementary School
West School |
— | Not in DB | |
Property History
| DATE: | EVENT: | PRICE: | SOURCE: |
|---|---|---|---|
| 3 Oct, 2022 | Sold | $1,475,000 | MRED MLS |
| 5 Jun, 2022 | Under contract | $1,475,000 | MRED MLS |
| 1 Jun, 2022 | Listed for sale | $1,475,000 | MRED MLS |
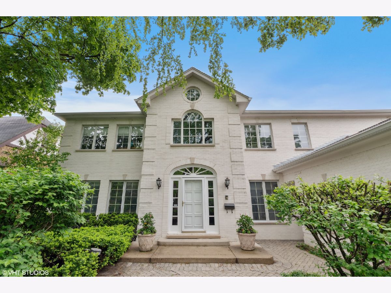
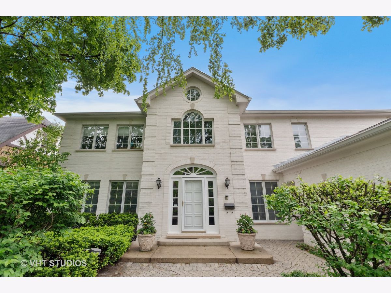
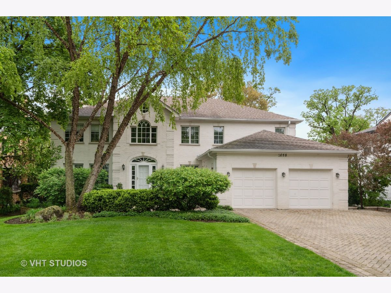
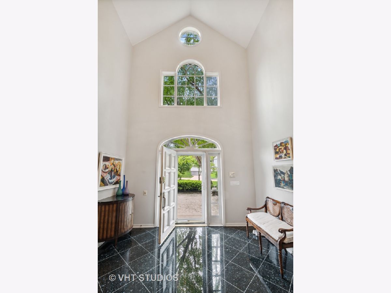
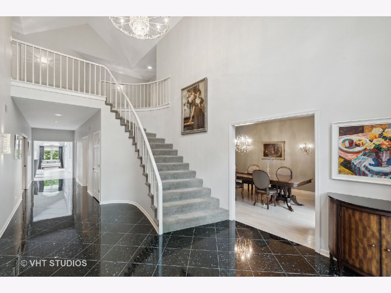
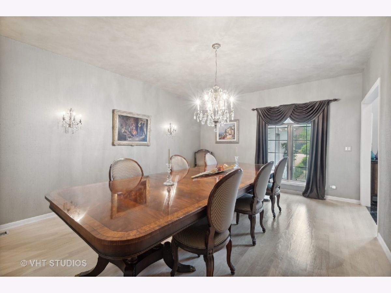
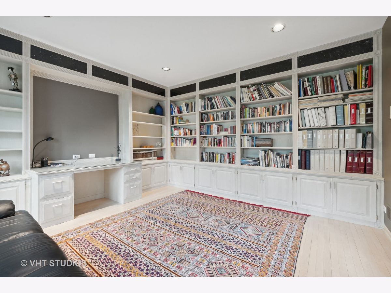
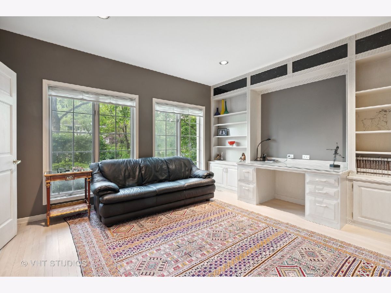
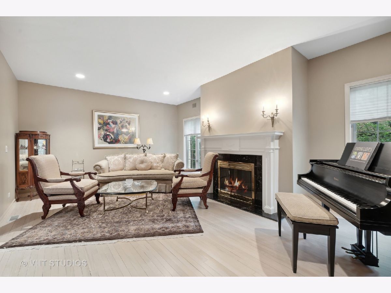
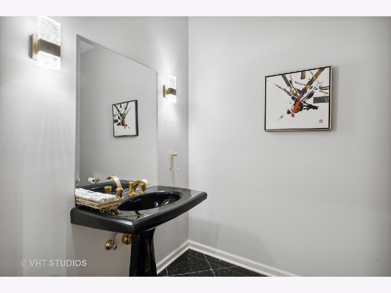
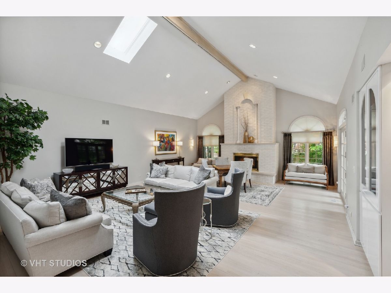
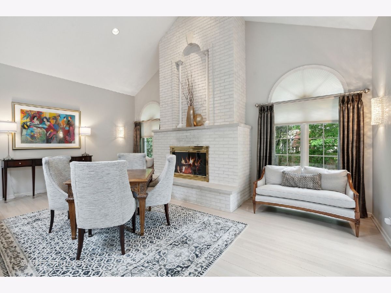
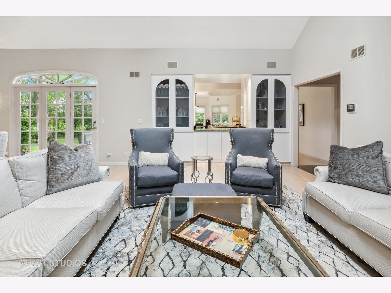
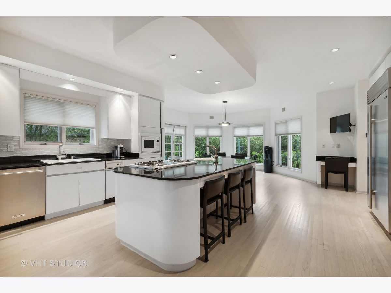
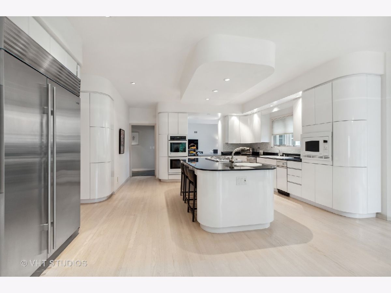
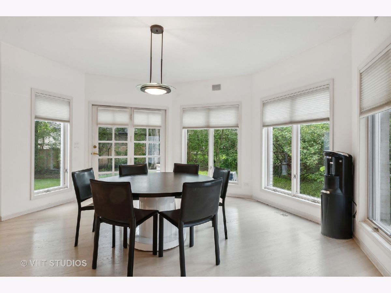
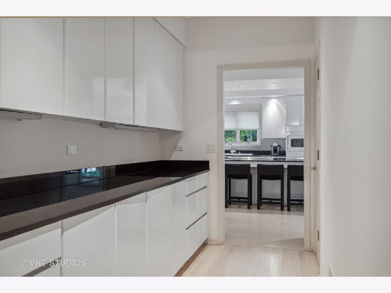
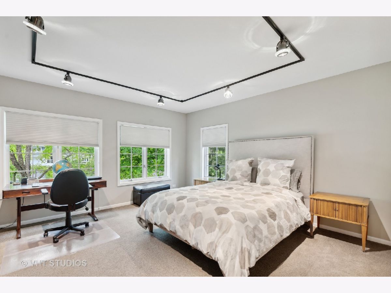
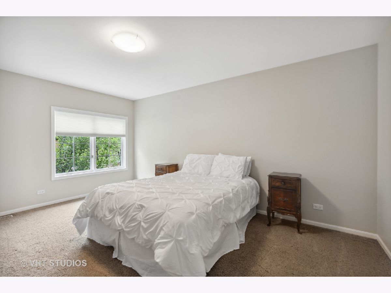
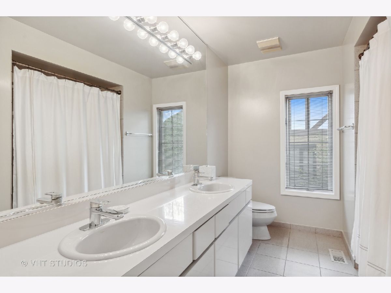
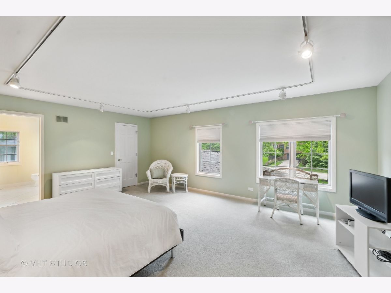
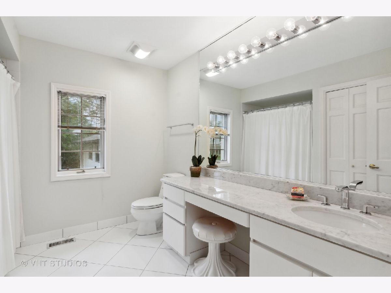
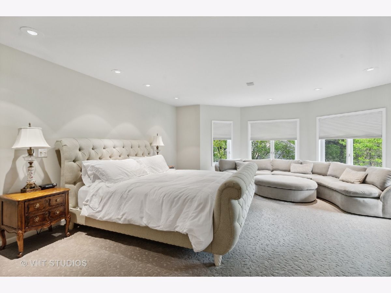
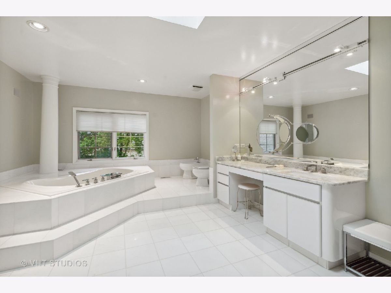
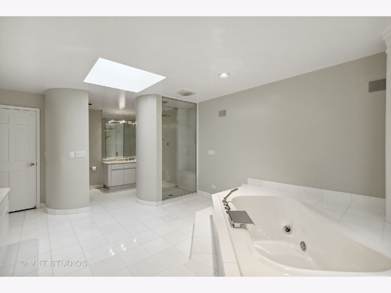
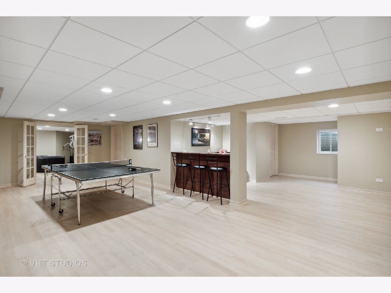
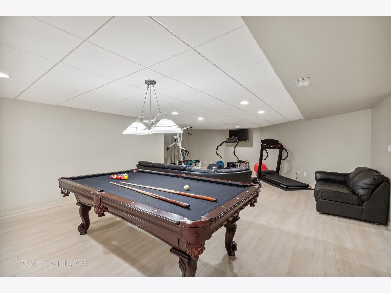
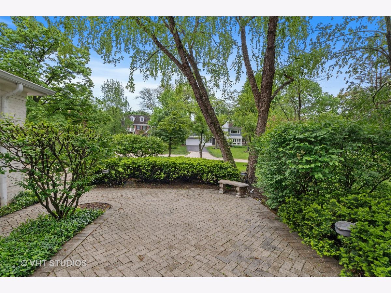
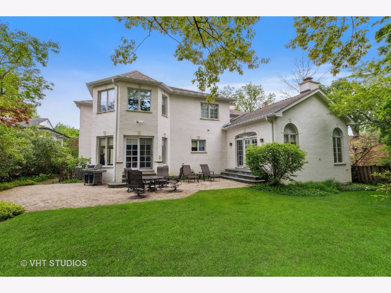
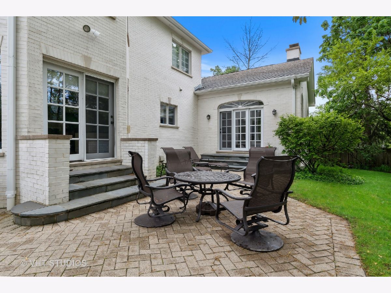
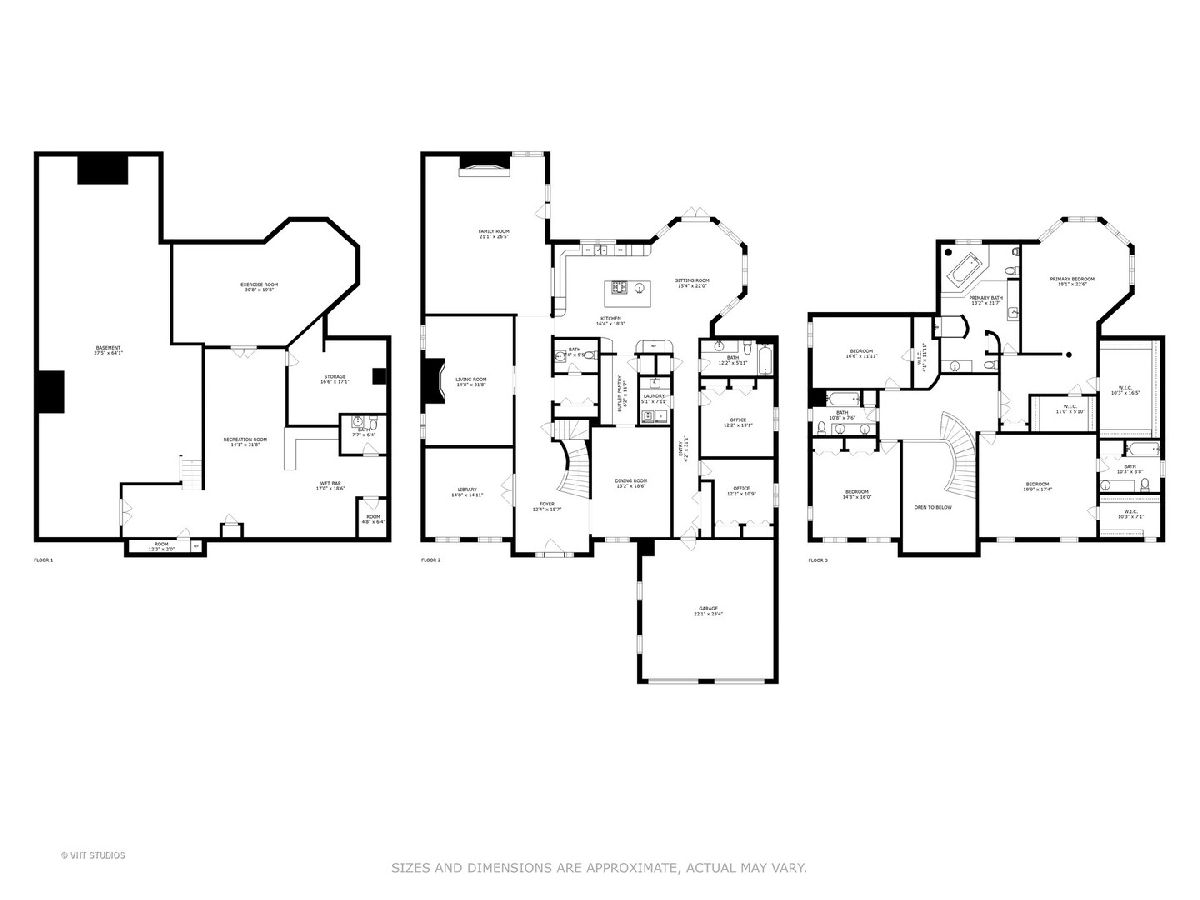
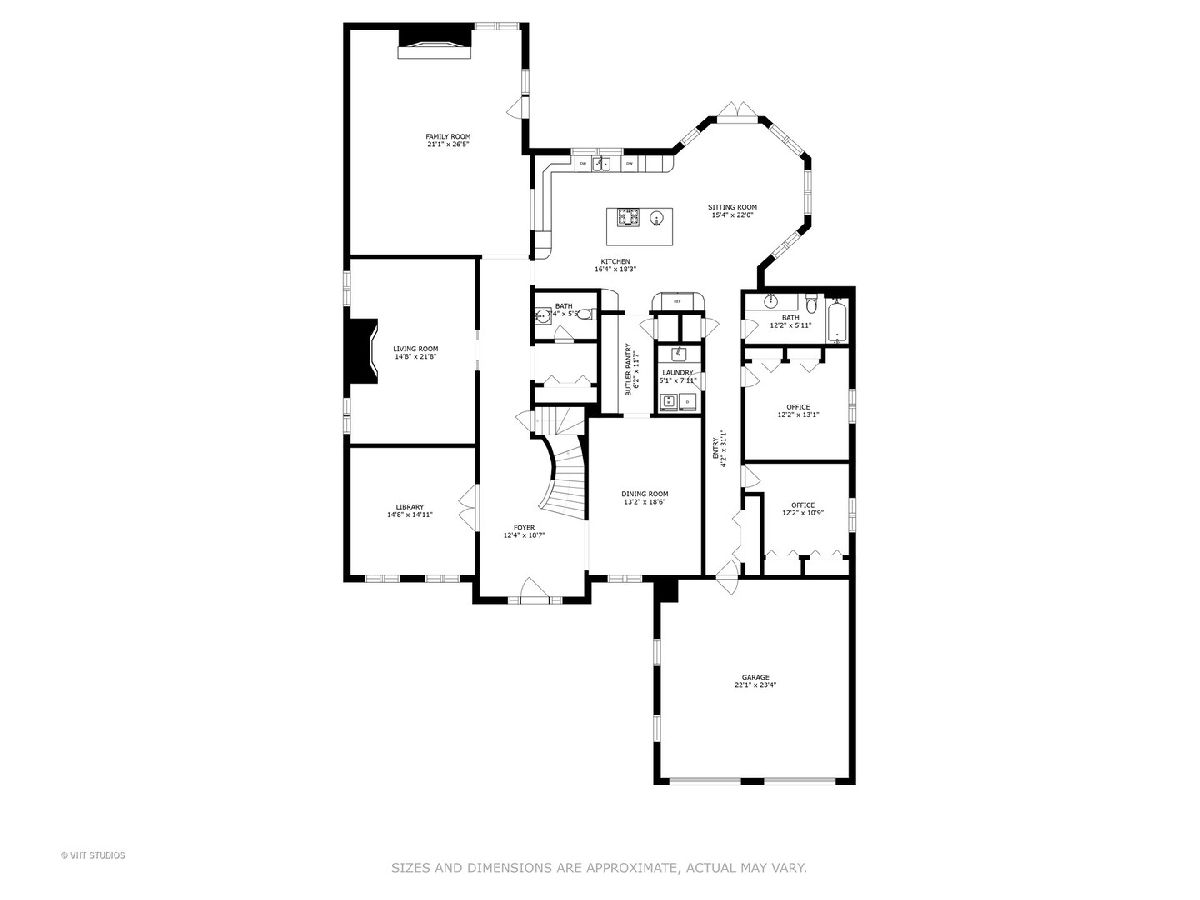
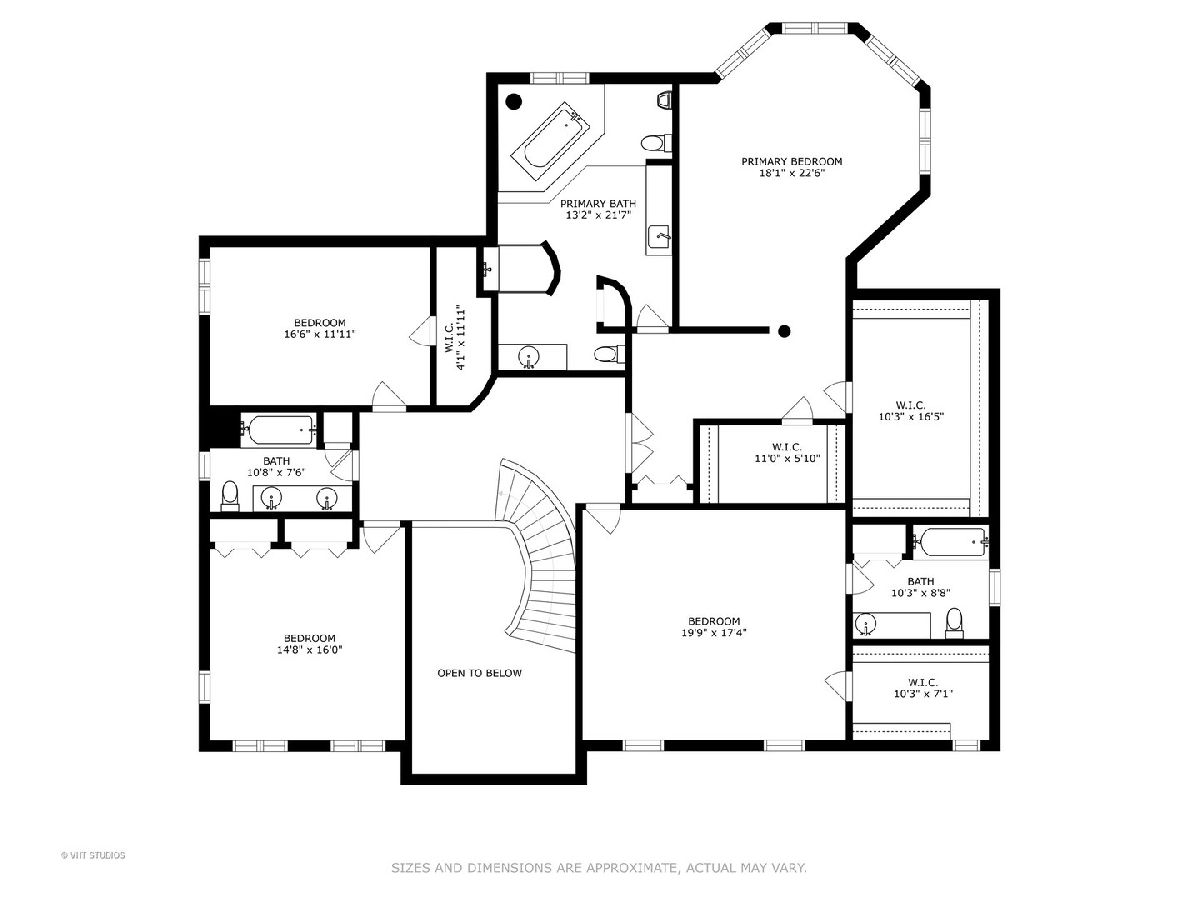
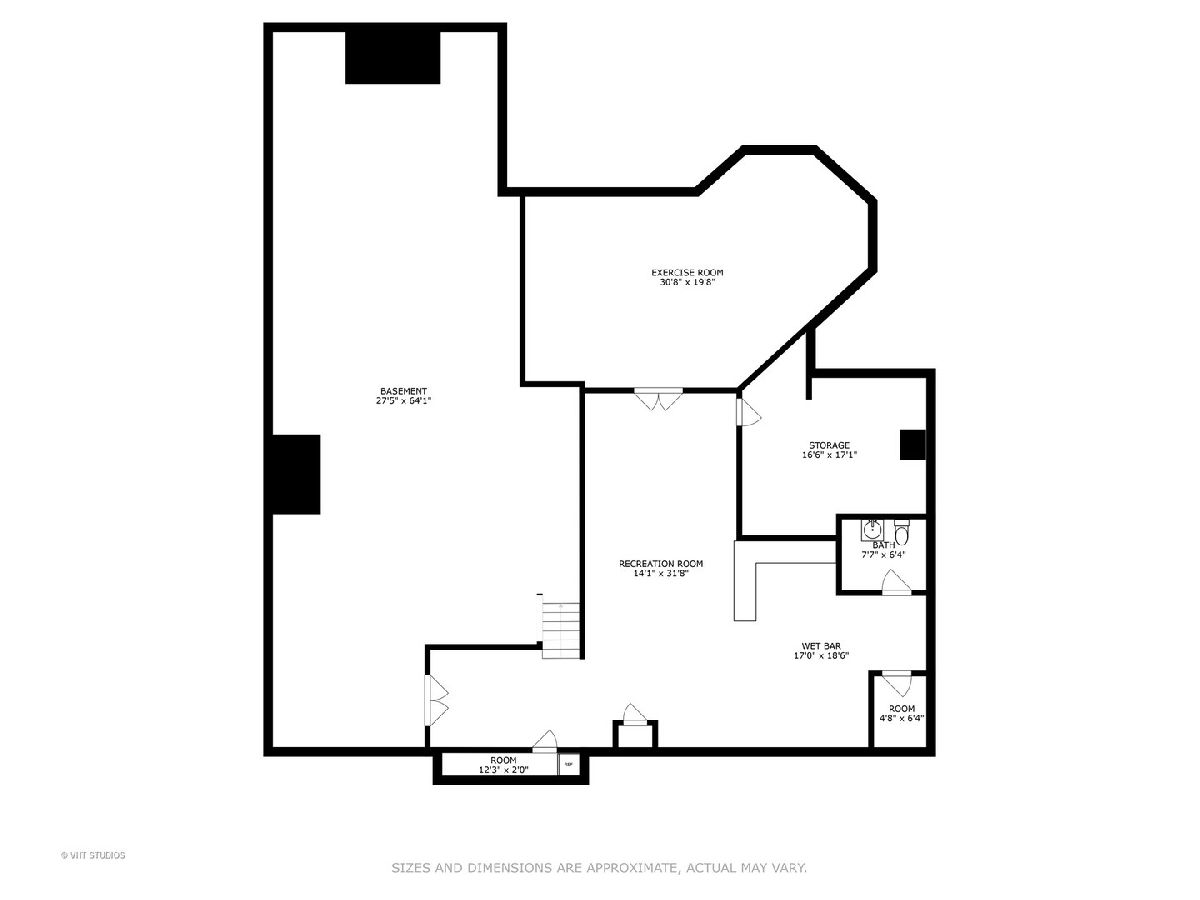
Room Specifics
Total Bedrooms: 6
Bedrooms Above Ground: 6
Bedrooms Below Ground: 0
Dimensions: —
Floor Type: —
Dimensions: —
Floor Type: —
Dimensions: —
Floor Type: —
Dimensions: —
Floor Type: —
Dimensions: —
Floor Type: —
Full Bathrooms: 6
Bathroom Amenities: Whirlpool,Separate Shower,Steam Shower,Double Sink,Bidet
Bathroom in Basement: 1
Rooms: —
Basement Description: Finished
Other Specifics
| 2 | |
| — | |
| — | |
| — | |
| — | |
| 81 X 179.5 | |
| Unfinished | |
| — | |
| — | |
| — | |
| Not in DB | |
| — | |
| — | |
| — | |
| — |
Tax History
| Year | Property Taxes |
|---|---|
| 2022 | $35,703 |
Contact Agent
Nearby Similar Homes
Nearby Sold Comparables
Contact Agent
Listing Provided By
Baird & Warner




