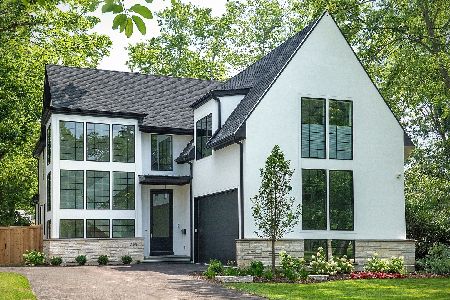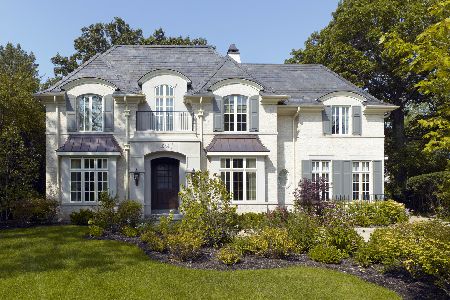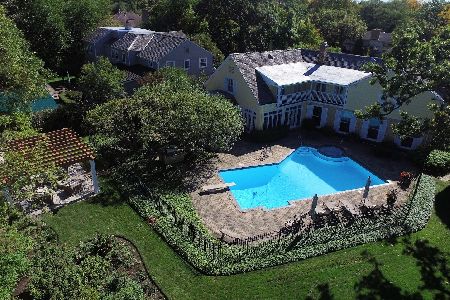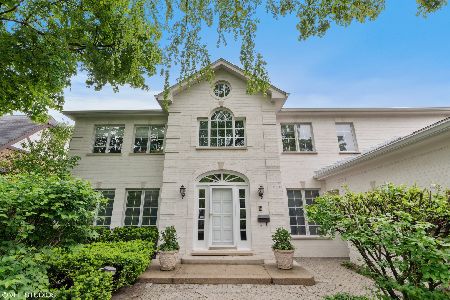1155 Oak Ridge Drive, Glencoe, Illinois 60022
$2,325,000
|
Sold
|
|
| Status: | Closed |
| Sqft: | 6,800 |
| Cost/Sqft: | $335 |
| Beds: | 6 |
| Baths: | 7 |
| Year Built: | 2015 |
| Property Taxes: | $50,404 |
| Days On Market: | 2031 |
| Lot Size: | 0,55 |
Description
This is a special home set on a gorgeous .55 acre lot in Glencoe. Custom built by a thoughtful builder and a wonderful seller offering a fantastic floorplan and a luxurious yard with pool and greenspace. Enter the gracious foyer with over sized schonbek chandelier and enjoy the natural light that floods this home. Formal Living room and Dining space flank the entrance and guide you to the rear of the home. Massive kitchen with high end appliances and tons of storage and counter space. Views of the yard and pool stretch the back of the home which bring you inside with 3 sets of 9' French doors., and oversized cauffer ceiling. Casual eating area and huge family room will give you a place to relax in this resort like home. Butler pantry and additional cooling will keep the parties lively. 1st floor guest suite with full bath. 3 car garage with mud room including built in cubbies and storage. Enjoy the custom Control4 audio system, 360 degree outdoor wifi, 42in Solaire outdoor grill, low voltage lighting and exemplary millwork and detail throughout the interior and exterior of this home. 2nd floor offers 5 guest beds total: 2 guest bedrooms with en suite bathrooms and 1 additional bedroom and 1 custom built office sharing a hall bathroom, plus Master Bedroom with dual walk in closets, 2 person jacuzzi and steam shower. 2nd floor laundry and slop sink. Lower level is lively and bright with a walk out heated patio and fireplace which give access to the pool area. Lower level also features a custom designed bar, game room, and full bath with extra large shower for after swimming. Large family room for movies and relaxing. Fitness room and additional office or bedroom in the lower level as well. Elite mechanical system with generator -zoned heating and cooling - heated floors and smart home technology throughout. Wonderful tree lined street conveniently located in a top tier school district. Come tour your new home.
Property Specifics
| Single Family | |
| — | |
| Contemporary,Traditional | |
| 2015 | |
| Full,Walkout | |
| — | |
| No | |
| 0.55 |
| Cook | |
| — | |
| — / Not Applicable | |
| None | |
| Lake Michigan,Public | |
| Public Sewer, Sewer-Storm | |
| 10774560 | |
| 04014090390000 |
Nearby Schools
| NAME: | DISTRICT: | DISTANCE: | |
|---|---|---|---|
|
Grade School
South Elementary School |
35 | — | |
|
Middle School
West School |
35 | Not in DB | |
|
High School
New Trier Twp H.s. Northfield/wi |
203 | Not in DB | |
|
Alternate Junior High School
Central School |
— | Not in DB | |
Property History
| DATE: | EVENT: | PRICE: | SOURCE: |
|---|---|---|---|
| 8 Sep, 2020 | Sold | $2,325,000 | MRED MLS |
| 16 Jul, 2020 | Under contract | $2,275,000 | MRED MLS |
| 8 Jul, 2020 | Listed for sale | $2,275,000 | MRED MLS |
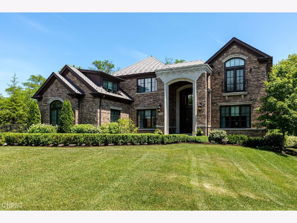
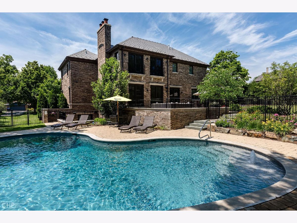
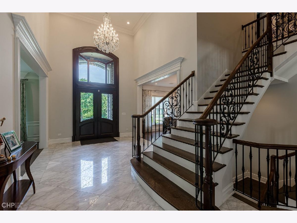
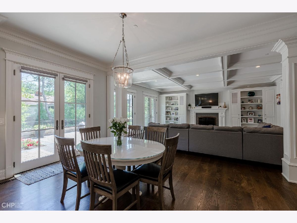
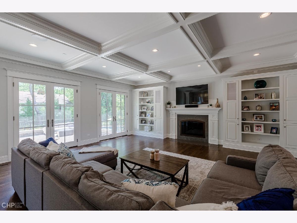
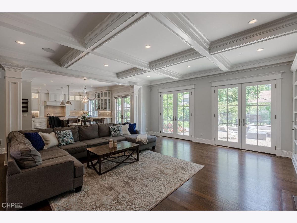
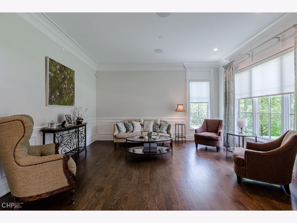
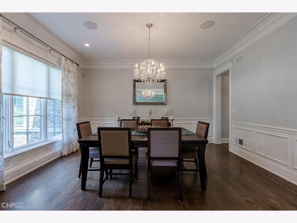
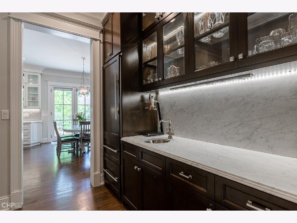
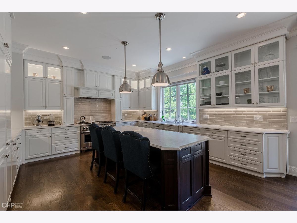
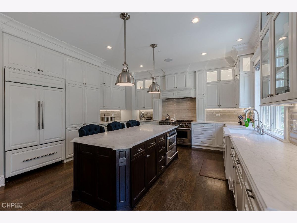
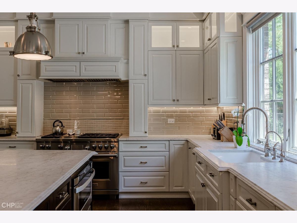
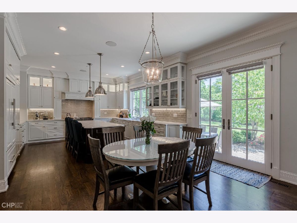
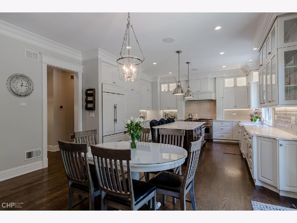
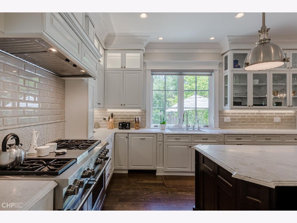
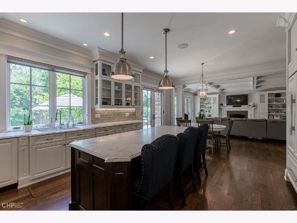
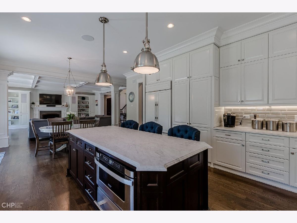
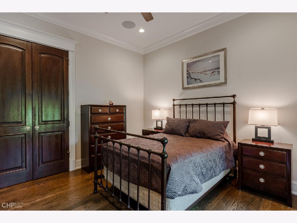
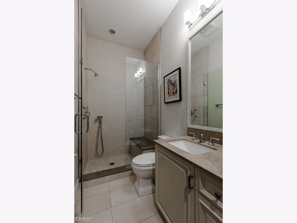
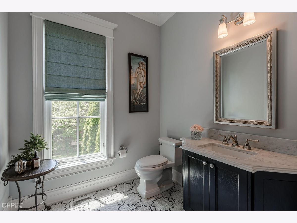
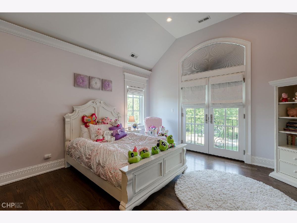
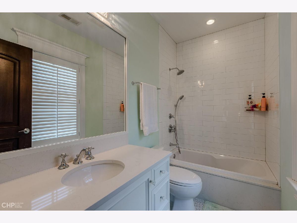
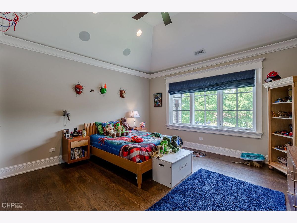
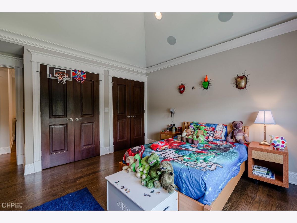
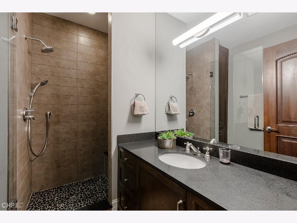
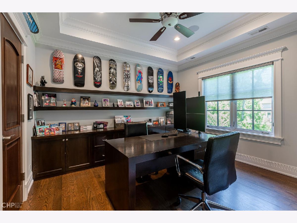
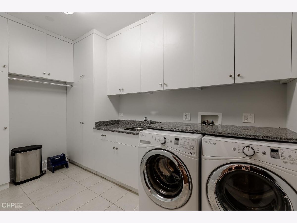
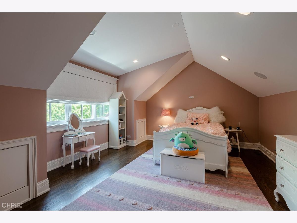
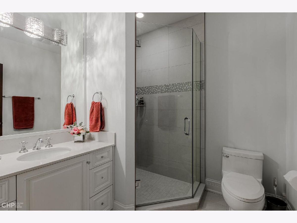
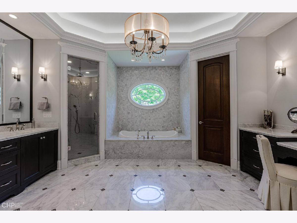
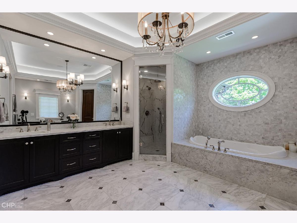
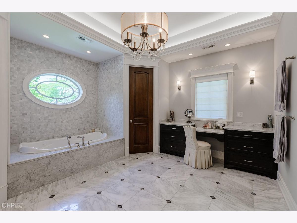
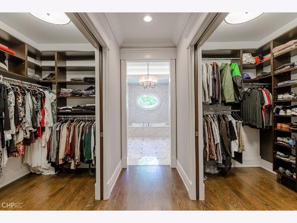
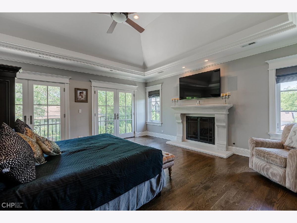
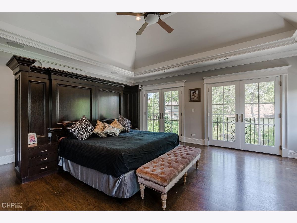
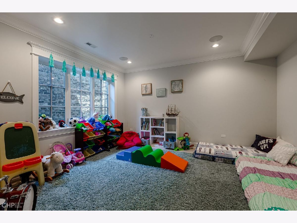
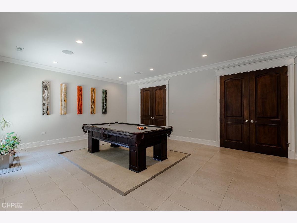
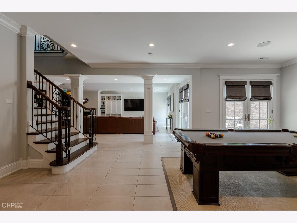
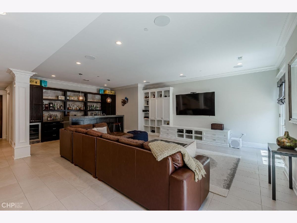
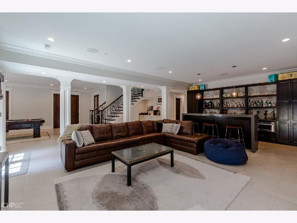
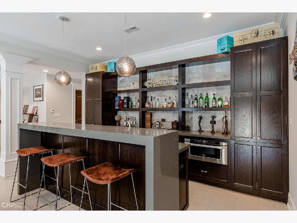
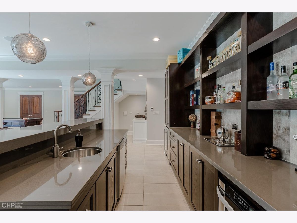
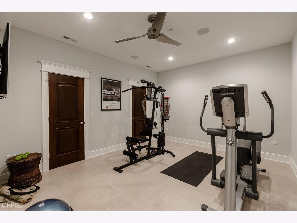
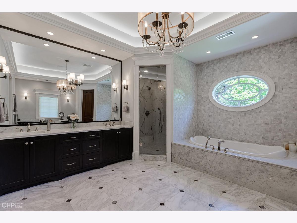
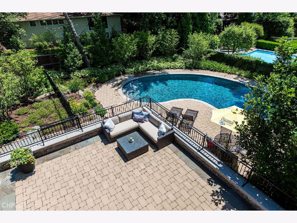
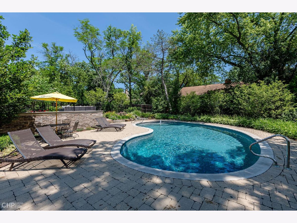
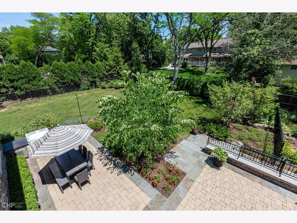
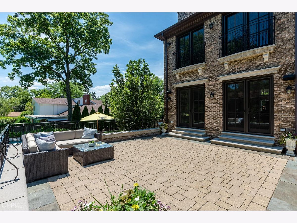
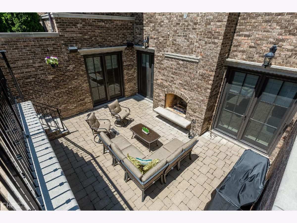
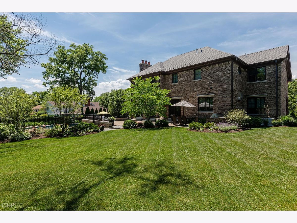
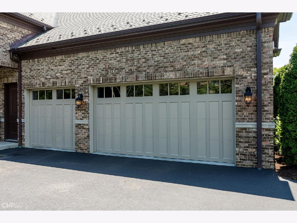
Room Specifics
Total Bedrooms: 6
Bedrooms Above Ground: 6
Bedrooms Below Ground: 0
Dimensions: —
Floor Type: Hardwood
Dimensions: —
Floor Type: Hardwood
Dimensions: —
Floor Type: Hardwood
Dimensions: —
Floor Type: —
Dimensions: —
Floor Type: —
Full Bathrooms: 7
Bathroom Amenities: Separate Shower,Steam Shower,Double Sink,Soaking Tub
Bathroom in Basement: 1
Rooms: Bedroom 5,Exercise Room,Office,Recreation Room,Exercise Room,Storage,Mud Room,Bedroom 6,Great Room,Media Room
Basement Description: Partially Finished,Exterior Access
Other Specifics
| 3 | |
| Concrete Perimeter | |
| Asphalt | |
| Deck, Patio, In Ground Pool, Storms/Screens, Outdoor Grill, Fire Pit | |
| Fenced Yard,Landscaped,Mature Trees | |
| 142X198X125X169 | |
| Pull Down Stair | |
| Full | |
| Vaulted/Cathedral Ceilings, Skylight(s), Bar-Dry, Hardwood Floors, Heated Floors, In-Law Arrangement, First Floor Laundry, First Floor Full Bath, Built-in Features, Walk-In Closet(s) | |
| Double Oven, Range, Microwave, Dishwasher, High End Refrigerator, Freezer, Washer, Dryer, Disposal, Stainless Steel Appliance(s), Wine Refrigerator, Built-In Oven, Range Hood | |
| Not in DB | |
| Park, Pool, Tennis Court(s), Curbs, Sidewalks, Street Lights, Street Paved | |
| — | |
| — | |
| Gas Log, Gas Starter |
Tax History
| Year | Property Taxes |
|---|---|
| 2020 | $50,404 |
Contact Agent
Nearby Similar Homes
Nearby Sold Comparables
Contact Agent
Listing Provided By
Mark Allen Realty, LLC




