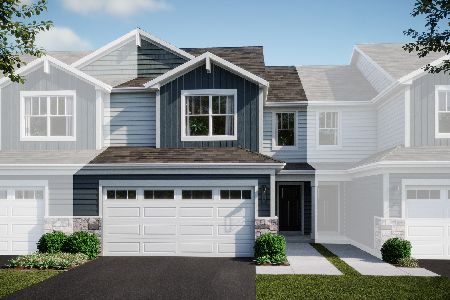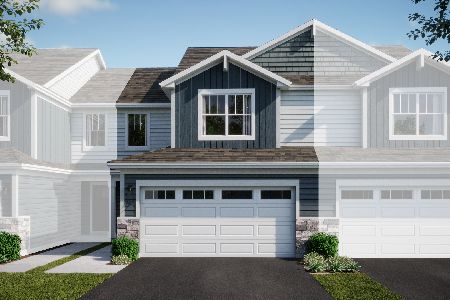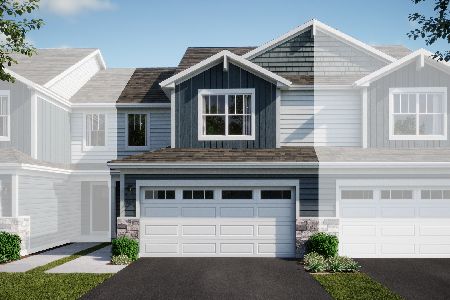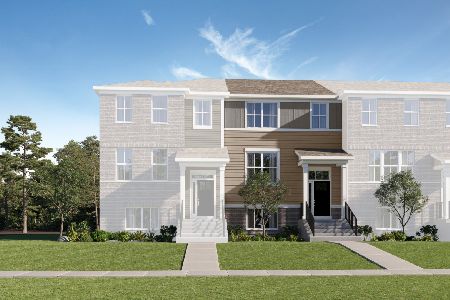10881 Buck Drive, Huntley, Illinois 60142
$249,000
|
Sold
|
|
| Status: | Closed |
| Sqft: | 1,218 |
| Cost/Sqft: | $193 |
| Beds: | 3 |
| Baths: | 3 |
| Year Built: | 2003 |
| Property Taxes: | $5,058 |
| Days On Market: | 1800 |
| Lot Size: | 0,00 |
Description
THIS IS IT ~ BEAUTIFUL RANCH TOWNHOME ~ OPEN FLOOR PLAN ~ GORGEOUS KITCHEN ~ GRANITE COUNTERS ~ CABINETS WITH CROWN MOLDING ~ LOVELY HARDWOOD FLOORING ~ MASTER SUITE WITH JETTED TUB ~ 2ND BEDROOM ON THIS LEVEL CONVERTED TO OFFICE ~ FULL FINISHED ENGLISH BASEMENT ~ 3RD BEDROOM ON THIS LEVEL ~ SECOND OFFICE ~ LARGE FAMILY ROOM ~ TONS OF STORAGE ~ NOTHING TO DO HERE BUT MOVE IN!
Property Specifics
| Condos/Townhomes | |
| 1 | |
| — | |
| 2003 | |
| Full,English | |
| RANCH | |
| No | |
| — |
| Mc Henry | |
| Tuthill | |
| 198 / Monthly | |
| Insurance,Exterior Maintenance,Lawn Care,Scavenger,Snow Removal | |
| Lake Michigan | |
| Public Sewer | |
| 10997885 | |
| 1828460005 |
Nearby Schools
| NAME: | DISTRICT: | DISTANCE: | |
|---|---|---|---|
|
High School
Huntley High School |
158 | Not in DB | |
Property History
| DATE: | EVENT: | PRICE: | SOURCE: |
|---|---|---|---|
| 11 Mar, 2021 | Sold | $249,000 | MRED MLS |
| 20 Feb, 2021 | Under contract | $235,000 | MRED MLS |
| 18 Feb, 2021 | Listed for sale | $235,000 | MRED MLS |
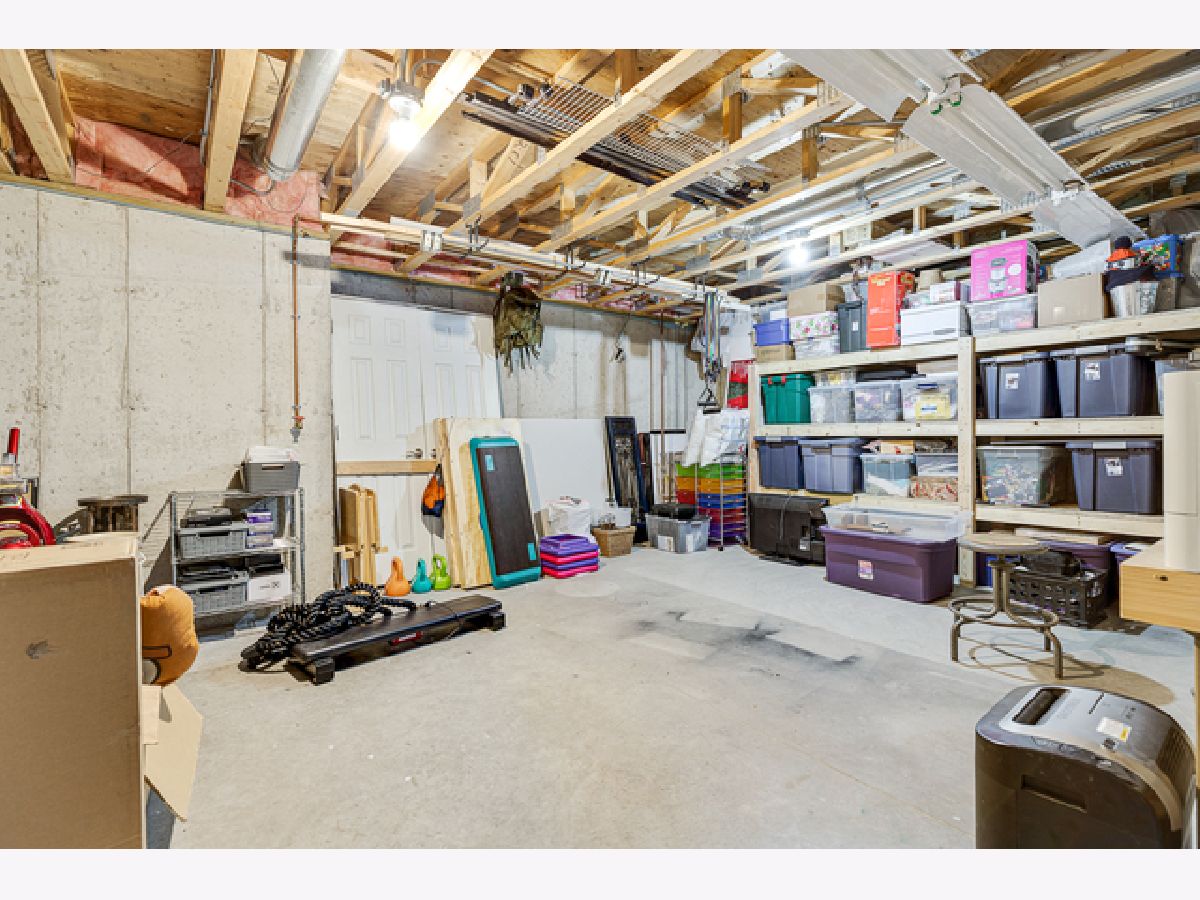




















Room Specifics
Total Bedrooms: 3
Bedrooms Above Ground: 3
Bedrooms Below Ground: 0
Dimensions: —
Floor Type: Hardwood
Dimensions: —
Floor Type: Carpet
Full Bathrooms: 3
Bathroom Amenities: Whirlpool
Bathroom in Basement: 1
Rooms: Storage
Basement Description: Finished
Other Specifics
| 2 | |
| Concrete Perimeter | |
| Concrete | |
| Deck, Patio, Storms/Screens, End Unit | |
| Cul-De-Sac,Landscaped,Park Adjacent | |
| COMMON | |
| — | |
| Full | |
| Hardwood Floors, First Floor Bedroom, First Floor Laundry, First Floor Full Bath, Storage, Open Floorplan, Granite Counters | |
| Range, Microwave, Dishwasher, Refrigerator, Bar Fridge, Washer, Dryer, Disposal | |
| Not in DB | |
| — | |
| — | |
| None | |
| — |
Tax History
| Year | Property Taxes |
|---|---|
| 2021 | $5,058 |
Contact Agent
Nearby Similar Homes
Nearby Sold Comparables
Contact Agent
Listing Provided By
CENTURY 21 New Heritage


