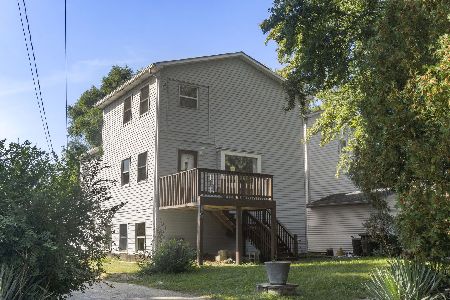109 56th Street, Westmont, Illinois 60559
$623,000
|
Sold
|
|
| Status: | Closed |
| Sqft: | 0 |
| Cost/Sqft: | — |
| Beds: | 5 |
| Baths: | 4 |
| Year Built: | 1998 |
| Property Taxes: | $10,113 |
| Days On Market: | 5761 |
| Lot Size: | 0,00 |
Description
Elegant home & desirable loc in Hinsdale Central school dist. Dramatic 2-s foyer, hwd flrs on 1st level, grand kitchen w/42" dark stain maple cabs, lg center island & brkft area, planning desk....all open to beautiful FR, plus 1st flr office. 2nd level foyer ftrs a cozy loft area, a mstr suite "to die for" w/pvt bath, all generous-sized bdrms. Recently fin English- bsmt offers rec rm, exerc rm, 5th bdrm & full bath!
Property Specifics
| Single Family | |
| — | |
| Traditional | |
| 1998 | |
| Full,English | |
| — | |
| No | |
| — |
| Du Page | |
| — | |
| 0 / Not Applicable | |
| None | |
| Lake Michigan | |
| Public Sewer, Sewer-Storm | |
| 07512845 | |
| 0915105035 |
Nearby Schools
| NAME: | DISTRICT: | DISTANCE: | |
|---|---|---|---|
|
Grade School
Maercker Elementary School |
60 | — | |
|
Middle School
Westview Hills Middle School |
60 | Not in DB | |
|
High School
Hinsdale Central High School |
86 | Not in DB | |
Property History
| DATE: | EVENT: | PRICE: | SOURCE: |
|---|---|---|---|
| 25 Jun, 2007 | Sold | $690,000 | MRED MLS |
| 11 May, 2007 | Under contract | $699,900 | MRED MLS |
| — | Last price change | $734,900 | MRED MLS |
| 15 Jan, 2007 | Listed for sale | $749,000 | MRED MLS |
| 30 Jul, 2010 | Sold | $623,000 | MRED MLS |
| 29 May, 2010 | Under contract | $699,000 | MRED MLS |
| 27 Apr, 2010 | Listed for sale | $699,000 | MRED MLS |
| 16 Aug, 2024 | Sold | $925,000 | MRED MLS |
| 15 Jul, 2024 | Under contract | $875,000 | MRED MLS |
| 12 Jul, 2024 | Listed for sale | $875,000 | MRED MLS |
Room Specifics
Total Bedrooms: 5
Bedrooms Above Ground: 5
Bedrooms Below Ground: 0
Dimensions: —
Floor Type: Carpet
Dimensions: —
Floor Type: Carpet
Dimensions: —
Floor Type: Carpet
Dimensions: —
Floor Type: —
Full Bathrooms: 4
Bathroom Amenities: Whirlpool,Separate Shower,Double Sink
Bathroom in Basement: 0
Rooms: Bedroom 5,Breakfast Room,Den,Exercise Room,Foyer,Gallery,Loft,Recreation Room,Utility Room-1st Floor
Basement Description: Finished
Other Specifics
| 3 | |
| Concrete Perimeter | |
| Concrete | |
| Deck | |
| Landscaped | |
| 62 X 132.54 | |
| Full,Unfinished | |
| Full | |
| Vaulted/Cathedral Ceilings | |
| Double Oven, Range, Microwave, Dishwasher, Refrigerator, Washer, Dryer, Disposal | |
| Not in DB | |
| Sidewalks, Street Lights, Street Paved | |
| — | |
| — | |
| Gas Log, Gas Starter |
Tax History
| Year | Property Taxes |
|---|---|
| 2007 | $8,457 |
| 2010 | $10,113 |
| 2024 | $13,779 |
Contact Agent
Nearby Similar Homes
Nearby Sold Comparables
Contact Agent
Listing Provided By
Re/Max Signature Homes









