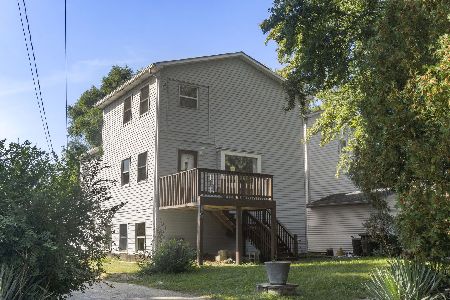113 56th Street, Westmont, Illinois 60559
$530,000
|
Sold
|
|
| Status: | Closed |
| Sqft: | 2,950 |
| Cost/Sqft: | $190 |
| Beds: | 4 |
| Baths: | 4 |
| Year Built: | 1998 |
| Property Taxes: | $12,014 |
| Days On Market: | 2640 |
| Lot Size: | 0,19 |
Description
METICULOUS 5 BEDROOM, 3/1 BATHROOM RED BRICK AND CEDAR TWO STORY IN HINSDALE CENTRAL SCHOOL DISTRICT. SOARING CEILINGS, SOME HARDWOOD FLOORING, FIRST FLOOR OFFICE, AND AN ALL WHITE KITCHEN ARE JUST A FEW OF THE WONDERFUL AMENITIES. FORMAL LIVING ROOM AND DINING ROOM, UPDATED KITCHEN WITH CENTER ISLAND, TABLE SPACE, OPENING TO NATURAL LIGHT FILLED FAMILY ROOM WITH WALL OF WINDOWS, FIREPLACE AND TWO STORY CEILING. FIRST FLOOR LAUNDRY AND POWDER ROOM. 2ND FLOOR MASTER BEDROOM SUITE WITH LUXE BATHROOM, 3 ADDITIONAL 2ND FLOOR BEDROOMS AND FULL BATH, LOWER LEVEL RECREATION ROOM WITH BEDROOM AND FULL BATH. NEWLY REFINISHED HARDWOODS FIRST FLOOR. THREE CAR GARAGE!!
Property Specifics
| Single Family | |
| — | |
| — | |
| 1998 | |
| Full | |
| — | |
| No | |
| 0.19 |
| Du Page | |
| — | |
| 0 / Not Applicable | |
| None | |
| Lake Michigan | |
| Public Sewer | |
| 10079145 | |
| 0915105036 |
Nearby Schools
| NAME: | DISTRICT: | DISTANCE: | |
|---|---|---|---|
|
Grade School
Maercker Elementary School |
60 | — | |
|
Middle School
Westview Hills Middle School |
60 | Not in DB | |
|
High School
Hinsdale Central High School |
86 | Not in DB | |
Property History
| DATE: | EVENT: | PRICE: | SOURCE: |
|---|---|---|---|
| 24 Dec, 2018 | Sold | $530,000 | MRED MLS |
| 15 Dec, 2018 | Under contract | $560,000 | MRED MLS |
| 12 Nov, 2018 | Listed for sale | $560,000 | MRED MLS |
Room Specifics
Total Bedrooms: 5
Bedrooms Above Ground: 4
Bedrooms Below Ground: 1
Dimensions: —
Floor Type: Carpet
Dimensions: —
Floor Type: Carpet
Dimensions: —
Floor Type: Carpet
Dimensions: —
Floor Type: —
Full Bathrooms: 4
Bathroom Amenities: Whirlpool,Separate Shower,Double Sink
Bathroom in Basement: 1
Rooms: Foyer,Recreation Room,Bedroom 5,Office
Basement Description: Partially Finished
Other Specifics
| 3 | |
| Concrete Perimeter | |
| Concrete | |
| Deck | |
| — | |
| 62 X 133 | |
| — | |
| Full | |
| Vaulted/Cathedral Ceilings, Hardwood Floors, First Floor Laundry | |
| Range, Microwave, Dishwasher, Refrigerator, Washer, Dryer | |
| Not in DB | |
| — | |
| — | |
| — | |
| Gas Log, Gas Starter |
Tax History
| Year | Property Taxes |
|---|---|
| 2018 | $12,014 |
Contact Agent
Nearby Similar Homes
Nearby Sold Comparables
Contact Agent
Listing Provided By
Re/Max Signature Homes









