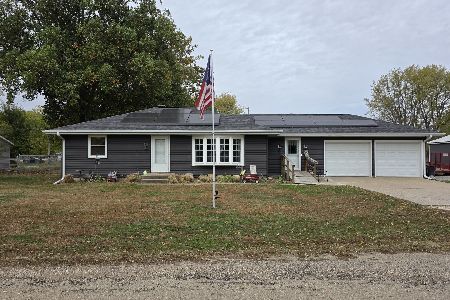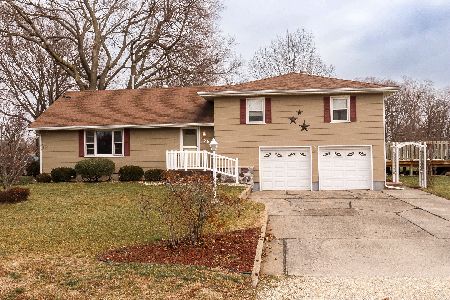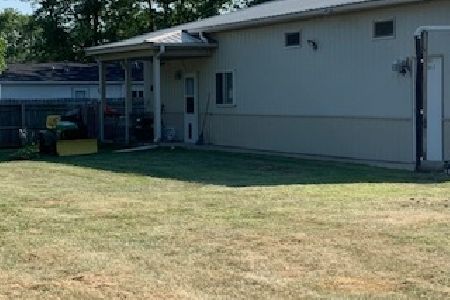109 9th Avenue, Lyndon, Illinois 61261
$88,000
|
Sold
|
|
| Status: | Closed |
| Sqft: | 1,238 |
| Cost/Sqft: | $81 |
| Beds: | 3 |
| Baths: | 1 |
| Year Built: | 1980 |
| Property Taxes: | $4,835 |
| Days On Market: | 1843 |
| Lot Size: | 0,39 |
Description
Great Opportunity! This 1980 ranch home on a large corner has a lot to offer. 3 bedrooms, 1 bath, a fireplace and sunken family room or dining area. Kitchen has hook-up for gas or electric stove. The lower level provides an 11' x 40' family room and a non-conforming 10' x 12' bedroom. The oversized 2-car garage is 31' x 32'. The siding and windows were updated in 2008. Included is the generous 1/3 acre corner lot contiguous to the back of the home . Being sold "AS IS".
Property Specifics
| Single Family | |
| — | |
| Ranch | |
| 1980 | |
| Full | |
| — | |
| No | |
| 0.39 |
| Whiteside | |
| — | |
| — / Not Applicable | |
| None | |
| Public | |
| Septic-Private | |
| 10926337 | |
| 15153290050000 |
Property History
| DATE: | EVENT: | PRICE: | SOURCE: |
|---|---|---|---|
| 1 Feb, 2021 | Sold | $88,000 | MRED MLS |
| 4 Jan, 2021 | Under contract | $99,900 | MRED MLS |
| — | Last price change | $109,900 | MRED MLS |
| 5 Nov, 2020 | Listed for sale | $109,900 | MRED MLS |
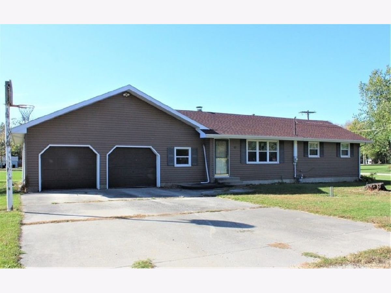
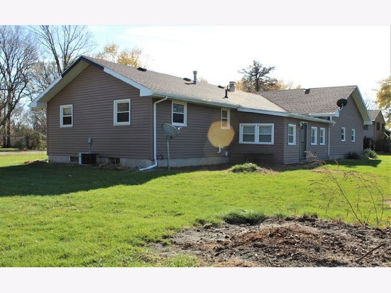
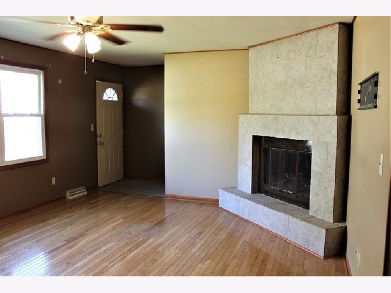
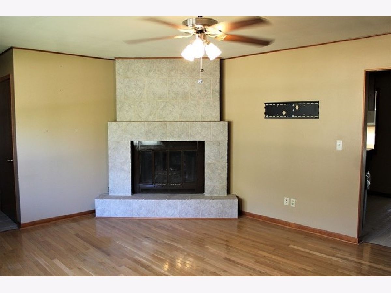
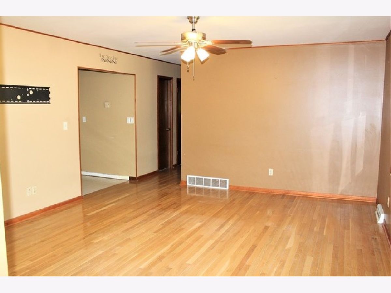
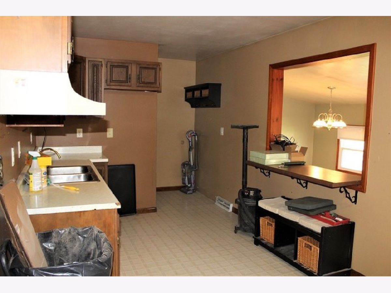
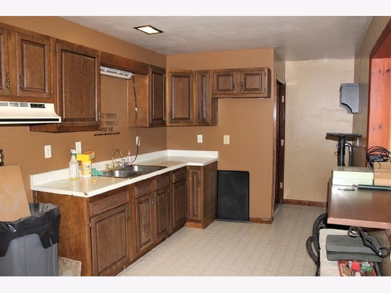
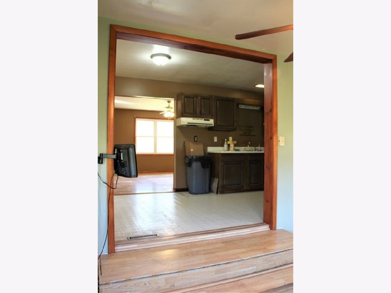
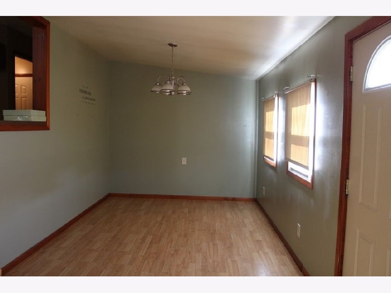
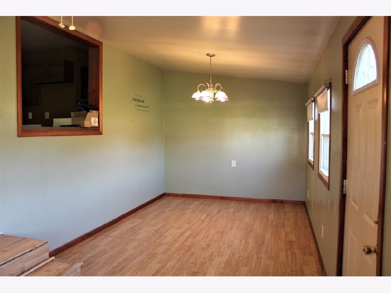
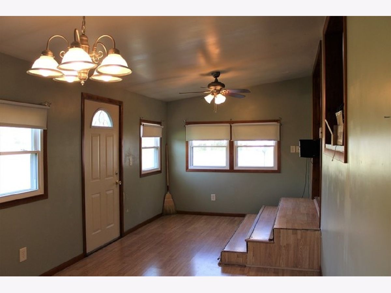
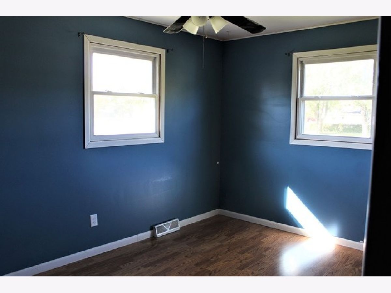
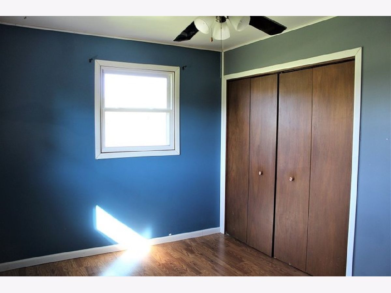
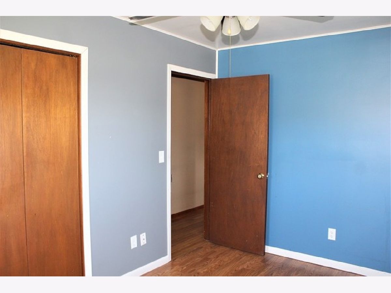
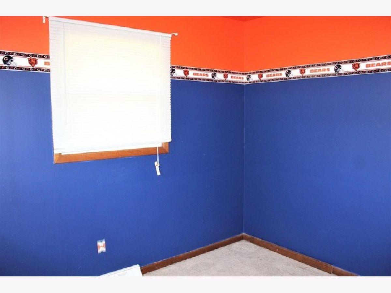
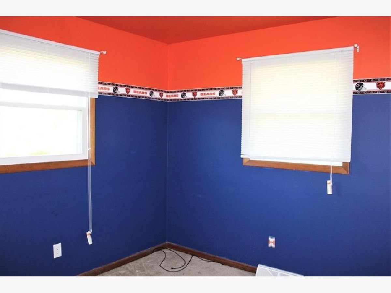
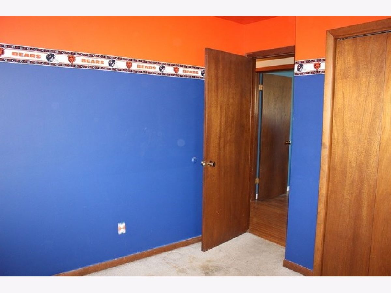
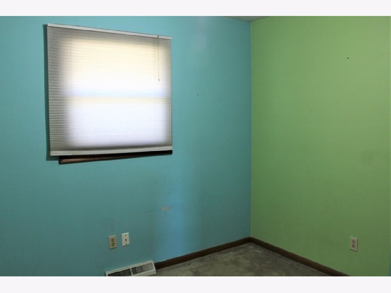
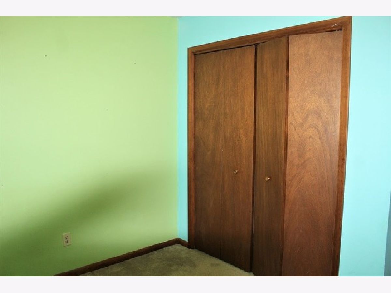
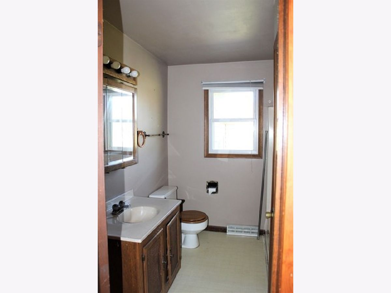
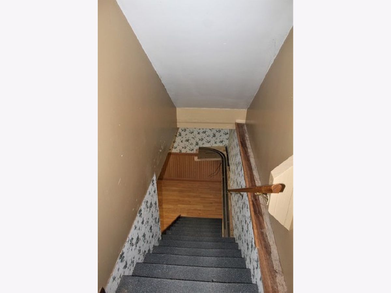
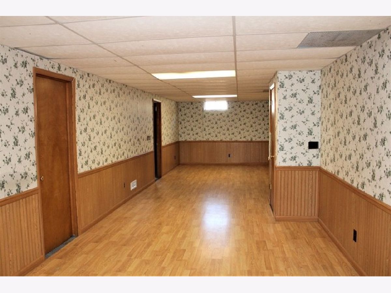
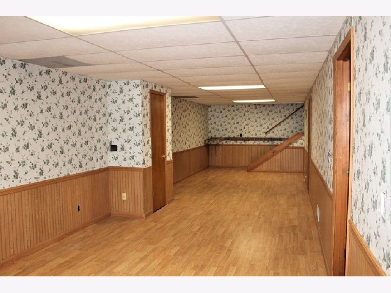
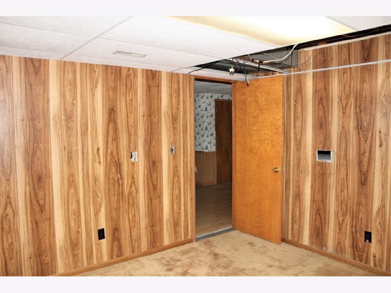
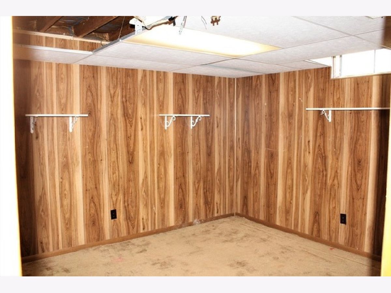
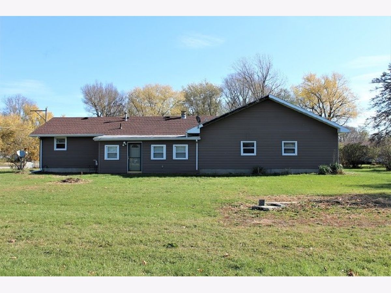
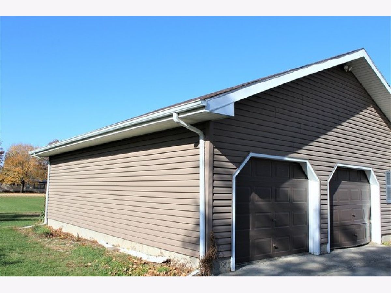
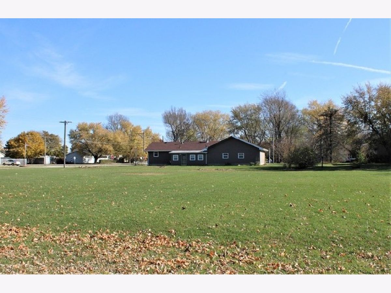
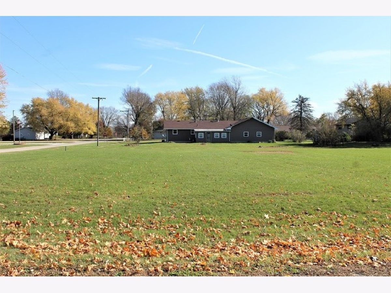
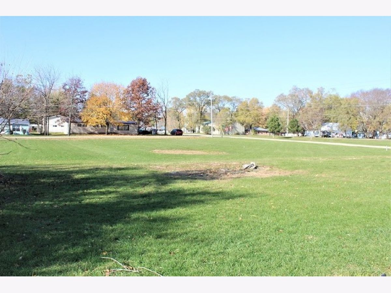
Room Specifics
Total Bedrooms: 4
Bedrooms Above Ground: 3
Bedrooms Below Ground: 1
Dimensions: —
Floor Type: Carpet
Dimensions: —
Floor Type: Carpet
Dimensions: —
Floor Type: Carpet
Full Bathrooms: 1
Bathroom Amenities: —
Bathroom in Basement: 0
Rooms: Bonus Room
Basement Description: Partially Finished
Other Specifics
| 2 | |
| Concrete Perimeter | |
| Concrete | |
| — | |
| Corner Lot | |
| 125X135X100X125 | |
| — | |
| None | |
| Wood Laminate Floors, First Floor Bedroom, First Floor Full Bath | |
| — | |
| Not in DB | |
| Park, Street Lights, Street Paved | |
| — | |
| — | |
| Gas Log |
Tax History
| Year | Property Taxes |
|---|---|
| 2021 | $4,835 |
Contact Agent
Contact Agent
Listing Provided By
Re/Max Sauk Valley

