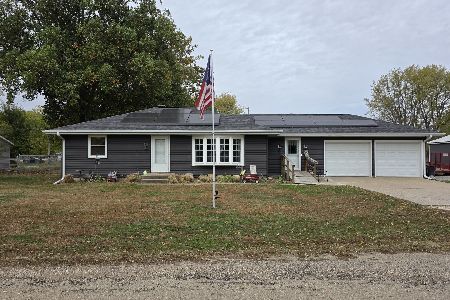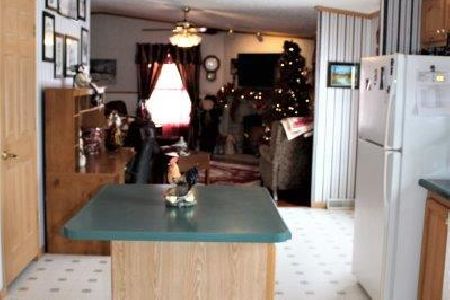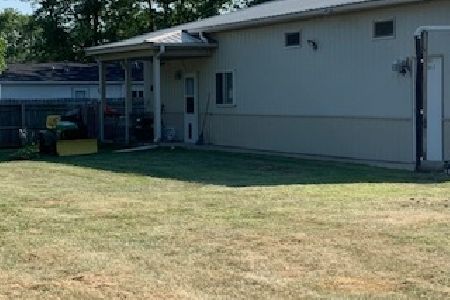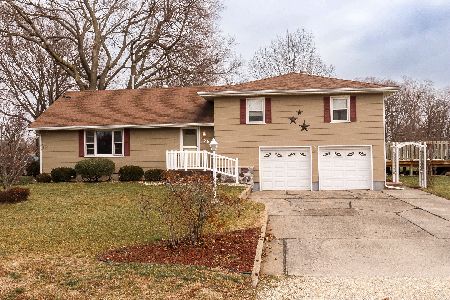419 10th Avenue, Lyndon, Illinois 61261
$117,000
|
Sold
|
|
| Status: | Closed |
| Sqft: | 1,522 |
| Cost/Sqft: | $79 |
| Beds: | 3 |
| Baths: | 2 |
| Year Built: | 1989 |
| Property Taxes: | $2,105 |
| Days On Market: | 3738 |
| Lot Size: | 0,43 |
Description
A modern and spacious 3 bedroom, 1 3/4 bath ranch home on nearly a half acre of land. This home features an open floor plan, spacious rooms, full basement and a large 29'x27' 2 car attached and heated garage. Large master bedroom with master bath. Many newer planted trees. Sellers are having a new roof installed Sept. 2015. Home has been appraised for $130,000 prior to new roof. Motivated seller and moving out of state have priced this home at $119,900.
Property Specifics
| Single Family | |
| — | |
| Ranch | |
| 1989 | |
| Full | |
| — | |
| No | |
| 0.43 |
| Whiteside | |
| — | |
| 0 / Not Applicable | |
| None | |
| Public | |
| Septic-Private | |
| 09026195 | |
| 15153280030000 |
Property History
| DATE: | EVENT: | PRICE: | SOURCE: |
|---|---|---|---|
| 23 Dec, 2015 | Sold | $117,000 | MRED MLS |
| 11 Sep, 2015 | Under contract | $119,900 | MRED MLS |
| 29 Aug, 2015 | Listed for sale | $119,900 | MRED MLS |
Room Specifics
Total Bedrooms: 3
Bedrooms Above Ground: 3
Bedrooms Below Ground: 0
Dimensions: —
Floor Type: Carpet
Dimensions: —
Floor Type: Carpet
Full Bathrooms: 2
Bathroom Amenities: —
Bathroom in Basement: 0
Rooms: Enclosed Porch
Basement Description: Unfinished
Other Specifics
| 2 | |
| Concrete Perimeter | |
| Gravel | |
| Porch | |
| — | |
| 150X125 | |
| — | |
| None | |
| Wood Laminate Floors, First Floor Bedroom, First Floor Laundry, First Floor Full Bath | |
| Range, Dishwasher, Refrigerator | |
| Not in DB | |
| Street Paved | |
| — | |
| — | |
| — |
Tax History
| Year | Property Taxes |
|---|---|
| 2015 | $2,105 |
Contact Agent
Contact Agent
Listing Provided By
Xtreme Realty








