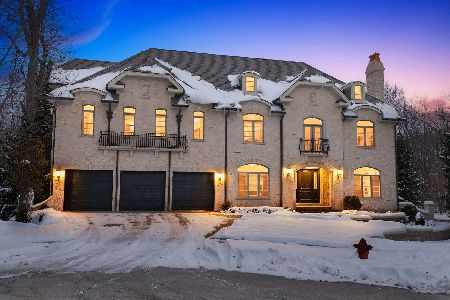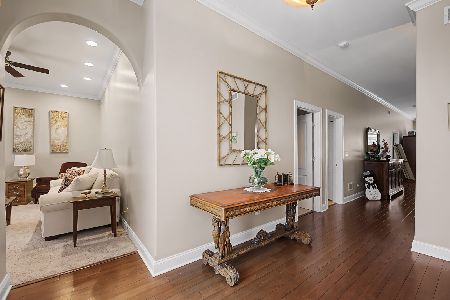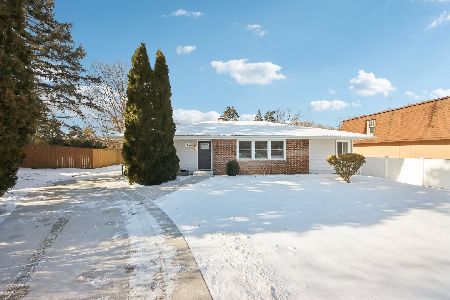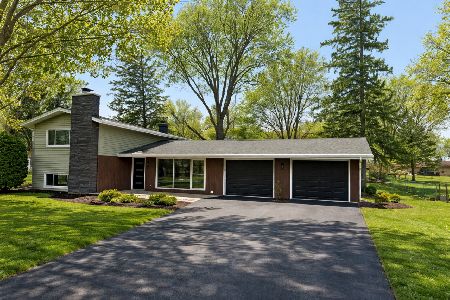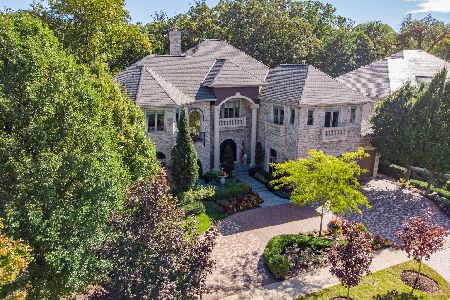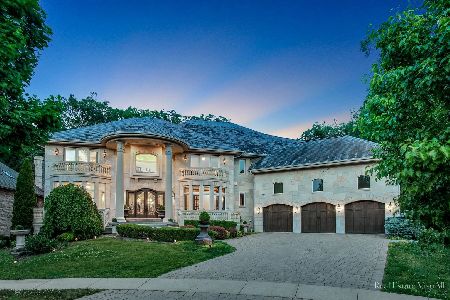109 Carmela Court, Bloomingdale, Illinois 60108
$855,000
|
Sold
|
|
| Status: | Closed |
| Sqft: | 9,521 |
| Cost/Sqft: | $92 |
| Beds: | 5 |
| Baths: | 7 |
| Year Built: | 2015 |
| Property Taxes: | $25,755 |
| Days On Market: | 3031 |
| Lot Size: | 0,50 |
Description
ATTENTION ! Seven Oaks Estate luxury masterpiece ~ by adding few personalized touches & finishes to this remarkably build home not only truly become yours but will increase in value substantially ~A striking entryway with the bridal staircase greets you in the 2 story foyer~ High -profile millwork,arches ,deep crown,dimensional ceilings,curved walls~ Spectacular gourmet kitchen boasting custom glazed cabinetry,granite,select premium appliances ,exceptional island great for entertaining ~Kitchen open to the breakfast area with table for 12+ connected to the rear deck overlooking wooded forest ~The first floor office w/separate full bath and walk-in or guest arrangement~The upper level offers 4 master suites w/ separate full bathrooms and walk -in closets. Master w/sitting area ,luxurious master bath w/ soaker tub, separate shower , private balcony ~Addit. 2nd fl laundry for your convenience ,glamorous hardwood floor throughout ~12ft high walk out basmt ~ GREAT SCHOOLS ~REGULAR SALE~
Property Specifics
| Single Family | |
| — | |
| Traditional | |
| 2015 | |
| Full,Walkout | |
| — | |
| No | |
| 0.5 |
| Du Page | |
| Seven Oaks Estates | |
| 250 / Monthly | |
| Lawn Care,Snow Removal | |
| Lake Michigan | |
| Public Sewer, Sewer-Storm | |
| 09779166 | |
| 0210304023 |
Property History
| DATE: | EVENT: | PRICE: | SOURCE: |
|---|---|---|---|
| 14 Feb, 2018 | Sold | $855,000 | MRED MLS |
| 17 Nov, 2017 | Under contract | $875,770 | MRED MLS |
| 16 Oct, 2017 | Listed for sale | $875,770 | MRED MLS |
Room Specifics
Total Bedrooms: 5
Bedrooms Above Ground: 5
Bedrooms Below Ground: 0
Dimensions: —
Floor Type: Hardwood
Dimensions: —
Floor Type: Hardwood
Dimensions: —
Floor Type: Hardwood
Dimensions: —
Floor Type: —
Full Bathrooms: 7
Bathroom Amenities: Separate Shower,Double Sink,Full Body Spray Shower,Soaking Tub
Bathroom in Basement: 0
Rooms: Bedroom 5,Breakfast Room,Den,Foyer,Walk In Closet
Basement Description: Unfinished,Exterior Access,Bathroom Rough-In
Other Specifics
| 3.5 | |
| Concrete Perimeter | |
| Brick | |
| Balcony, Deck, Patio | |
| Cul-De-Sac,Nature Preserve Adjacent,Wooded | |
| 239X244X121X58 | |
| Unfinished | |
| Full | |
| Vaulted/Cathedral Ceilings, Hardwood Floors, First Floor Bedroom, In-Law Arrangement, Second Floor Laundry, First Floor Full Bath | |
| Microwave, Dishwasher, High End Refrigerator, Washer, Dryer, Disposal, Stainless Steel Appliance(s), Cooktop, Built-In Oven, Range Hood | |
| Not in DB | |
| Sidewalks, Street Paved | |
| — | |
| — | |
| Wood Burning, Gas Starter |
Tax History
| Year | Property Taxes |
|---|---|
| 2018 | $25,755 |
Contact Agent
Nearby Similar Homes
Nearby Sold Comparables
Contact Agent
Listing Provided By
Homesmart Connect LLC

