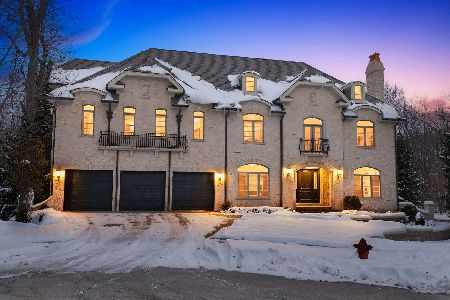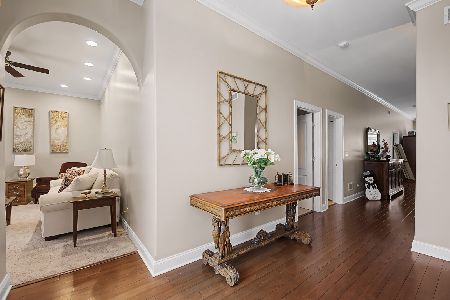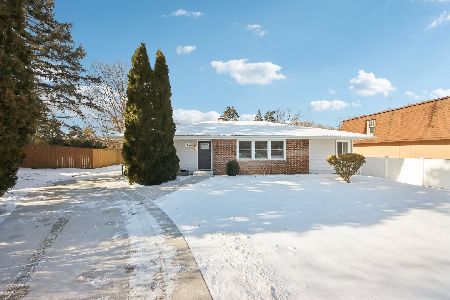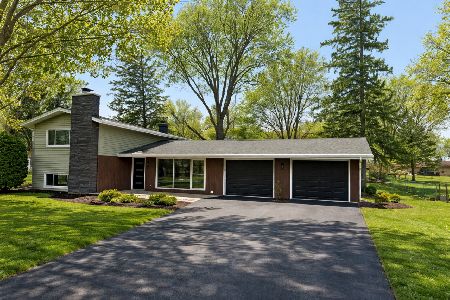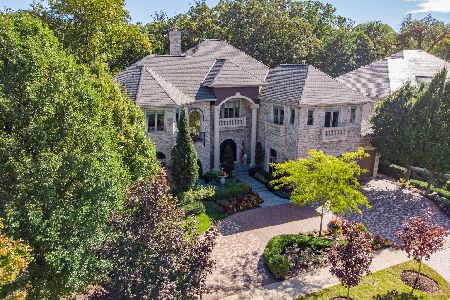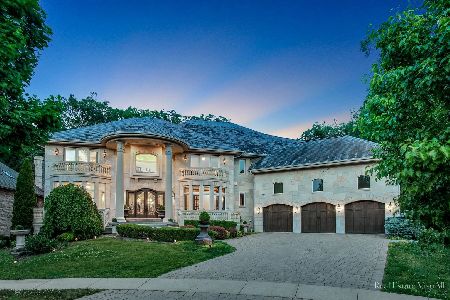107 Carmela Court, Bloomingdale, Illinois 60108
$1,300,000
|
Sold
|
|
| Status: | Closed |
| Sqft: | 10,475 |
| Cost/Sqft: | $129 |
| Beds: | 5 |
| Baths: | 8 |
| Year Built: | 2006 |
| Property Taxes: | $30,665 |
| Days On Market: | 2286 |
| Lot Size: | 0,48 |
Description
LOCATION - LOCATION - LOCATION! This home has it all! This custom home is the true entertainer's dream. From the four spacious bedroom suites to the large private theater space. There is plenty of room for every family member to find their own special area. Truly a chef's kitchen to prepare the best meals in town. There are four fireplaces to stay warm on the cool nights. Large office space in the walkout basement to stay productive. Kick your feet up and relax in the main level family room or the recreation room in the basement, along side a billiards area with 10' custom bar. No better place to spend quality time but in this serene and private backyard retreat. Mature trees line the property accompanied by a beautiful pond with multiple gathering spaces for family. Too many features to list. See "Special Feature Sheet" in "Additional Information" drop down.
Property Specifics
| Single Family | |
| — | |
| — | |
| 2006 | |
| Full,Walkout | |
| — | |
| No | |
| 0.48 |
| Du Page | |
| Seven Oaks Estates | |
| 300 / Monthly | |
| Insurance,Lawn Care,Snow Removal | |
| Lake Michigan | |
| Public Sewer, Sewer-Storm | |
| 10563367 | |
| 0210304022 |
Nearby Schools
| NAME: | DISTRICT: | DISTANCE: | |
|---|---|---|---|
|
Grade School
Erickson Elementary School |
13 | — | |
|
Middle School
Westfield Middle School |
13 | Not in DB | |
|
High School
Lake Park High School |
108 | Not in DB | |
Property History
| DATE: | EVENT: | PRICE: | SOURCE: |
|---|---|---|---|
| 30 Jul, 2020 | Sold | $1,300,000 | MRED MLS |
| 15 Jun, 2020 | Under contract | $1,350,000 | MRED MLS |
| — | Last price change | $1,425,000 | MRED MLS |
| 31 Oct, 2019 | Listed for sale | $1,500,000 | MRED MLS |
| 7 Jan, 2026 | Listed for sale | $2,100,000 | MRED MLS |
Room Specifics
Total Bedrooms: 5
Bedrooms Above Ground: 5
Bedrooms Below Ground: 0
Dimensions: —
Floor Type: Hardwood
Dimensions: —
Floor Type: Hardwood
Dimensions: —
Floor Type: Ceramic Tile
Dimensions: —
Floor Type: —
Full Bathrooms: 8
Bathroom Amenities: Whirlpool,Separate Shower,Steam Shower,Double Sink,Bidet
Bathroom in Basement: 1
Rooms: Kitchen,Bedroom 5,Breakfast Room,Exercise Room,Family Room,Library,Office,Storage,Theatre Room
Basement Description: Finished,Exterior Access
Other Specifics
| 3 | |
| — | |
| — | |
| Deck, Brick Paver Patio, Storms/Screens, Fire Pit, Invisible Fence | |
| Cul-De-Sac | |
| 21051 | |
| Finished,Interior Stair | |
| Full | |
| Bar-Wet, Hardwood Floors, Heated Floors, Second Floor Laundry, Built-in Features, Walk-In Closet(s) | |
| Range, Microwave, Dishwasher, High End Refrigerator, Bar Fridge, Washer, Dryer, Disposal, Stainless Steel Appliance(s), Wine Refrigerator, Range Hood, Other | |
| Not in DB | |
| Lake, Curbs, Sidewalks, Street Lights, Street Paved | |
| — | |
| — | |
| Wood Burning, Gas Log, Includes Accessories |
Tax History
| Year | Property Taxes |
|---|---|
| 2020 | $30,665 |
| 2026 | $36,076 |
Contact Agent
Nearby Similar Homes
Nearby Sold Comparables
Contact Agent
Listing Provided By
Berkshire Hathaway HomeServices American Heritage

