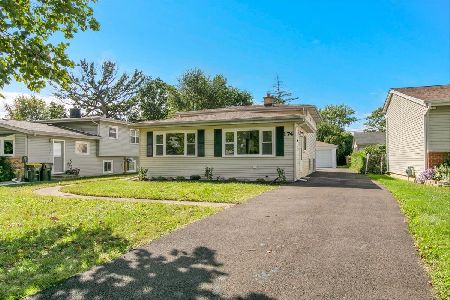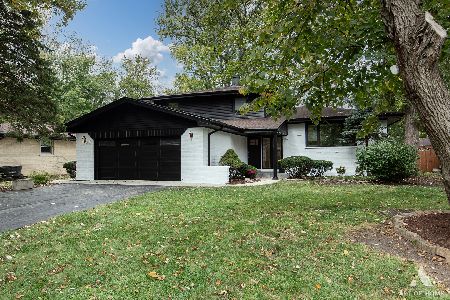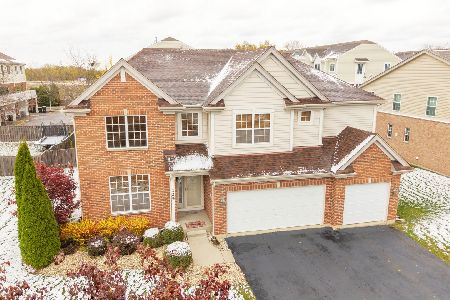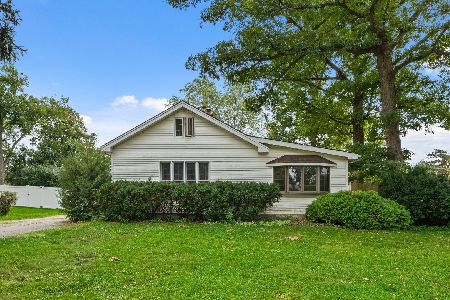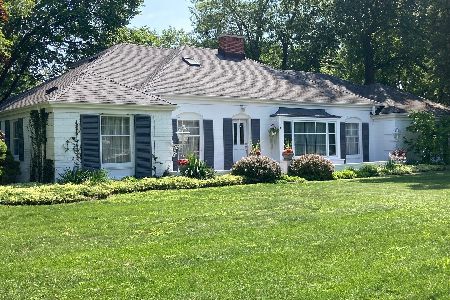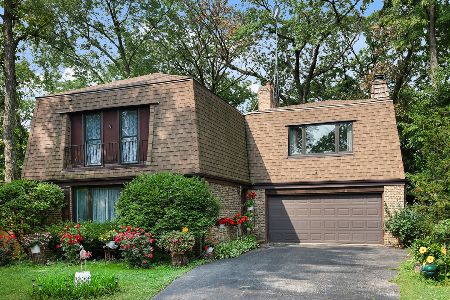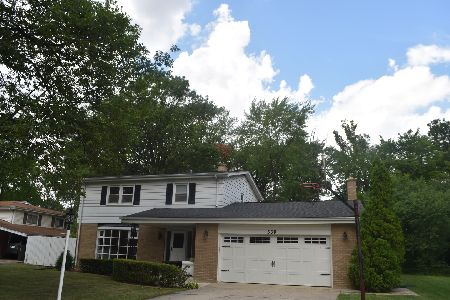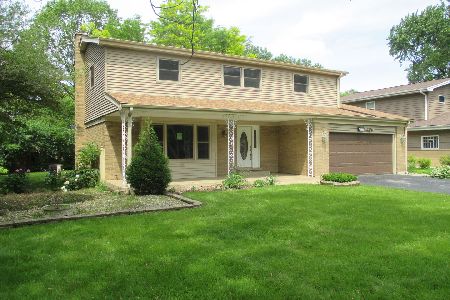109 Central Avenue, Wood Dale, Illinois 60191
$321,000
|
Sold
|
|
| Status: | Closed |
| Sqft: | 1,242 |
| Cost/Sqft: | $262 |
| Beds: | 3 |
| Baths: | 2 |
| Year Built: | 1960 |
| Property Taxes: | $7,690 |
| Days On Market: | 1672 |
| Lot Size: | 0,24 |
Description
Remodeled 3 bed, 1.1 bath split level home. Open concept main level includes a kitchen complete with new cabinets, quartz counters and ss appliances that connects to the sizeable living room/dining room with hardwood flooring. Upstairs are 3 large bedrooms all with hardwood flooring and an updated full bath. The lower level has a huge family room, laundry area and lots of storage space. Good sized yard offers plenty of privacy. Attached 2 car garage. All new lighting, paint and appliances. Close proximity to the forest preserve, golf course and parks.
Property Specifics
| Single Family | |
| — | |
| — | |
| 1960 | |
| Partial | |
| — | |
| No | |
| 0.24 |
| Du Page | |
| — | |
| — / Not Applicable | |
| None | |
| Public | |
| Public Sewer | |
| 11067165 | |
| 0315400002 |
Nearby Schools
| NAME: | DISTRICT: | DISTANCE: | |
|---|---|---|---|
|
High School
Fenton High School |
100 | Not in DB | |
Property History
| DATE: | EVENT: | PRICE: | SOURCE: |
|---|---|---|---|
| 2 Jul, 2021 | Sold | $321,000 | MRED MLS |
| 1 May, 2021 | Under contract | $324,900 | MRED MLS |
| 27 Apr, 2021 | Listed for sale | $324,900 | MRED MLS |
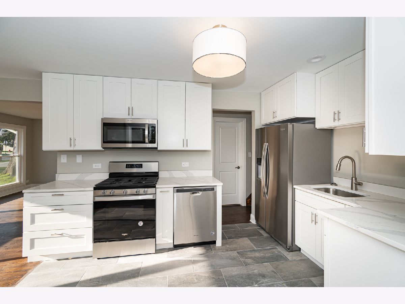
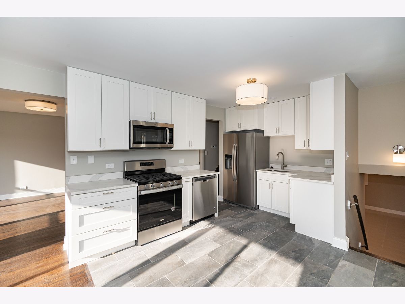
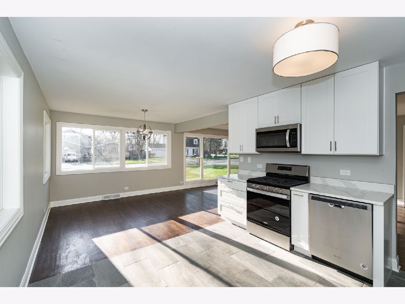
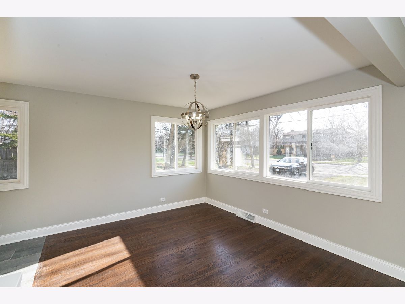
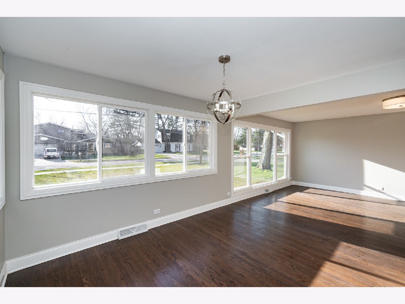
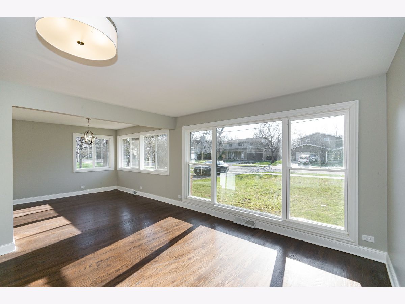
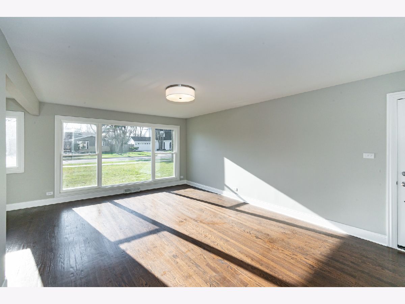
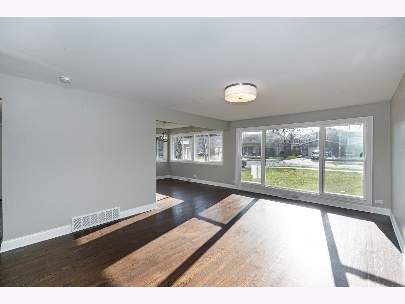
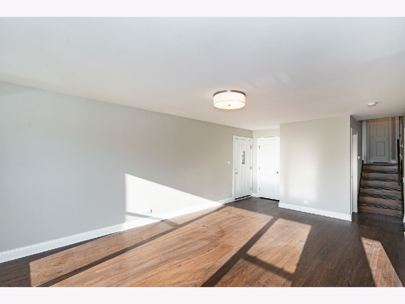
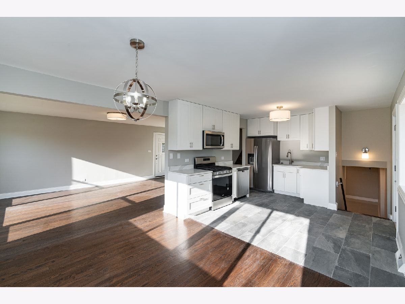
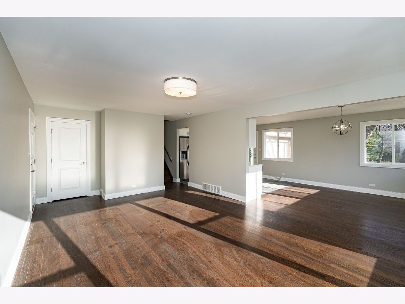
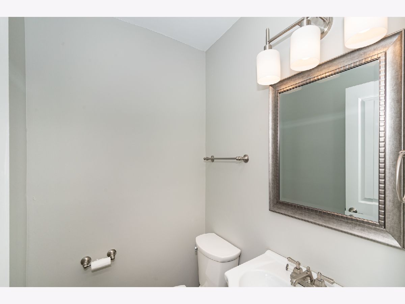
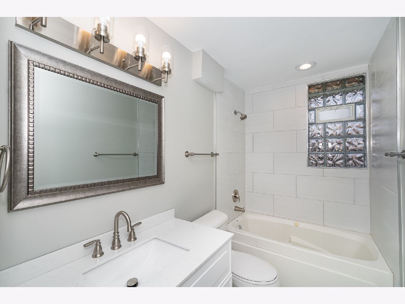
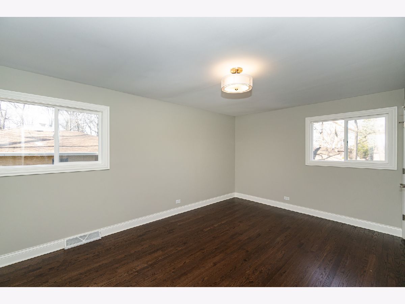
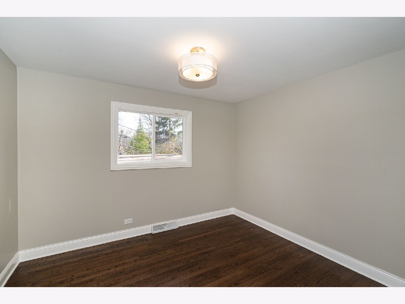
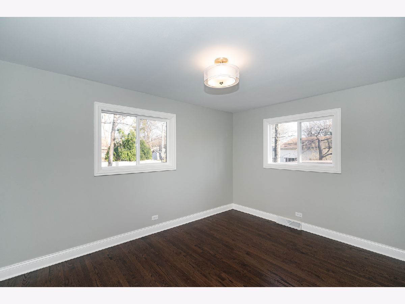
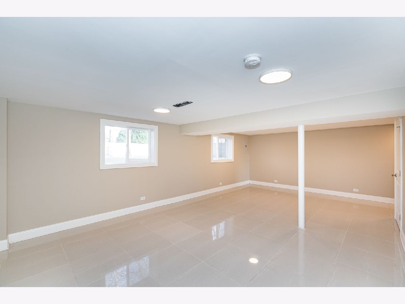
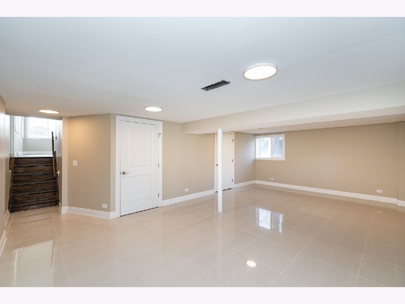
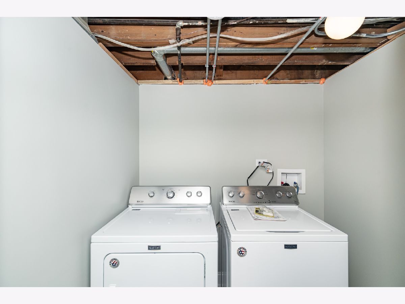
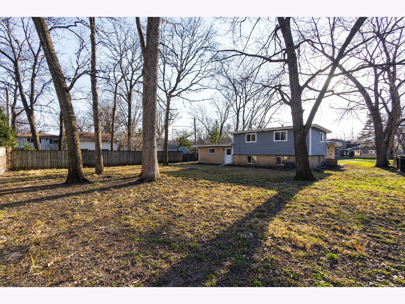
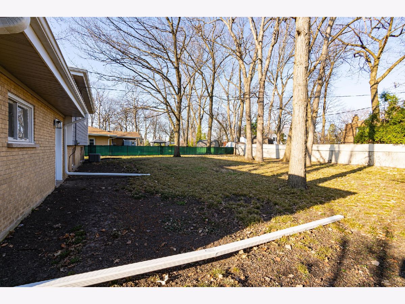
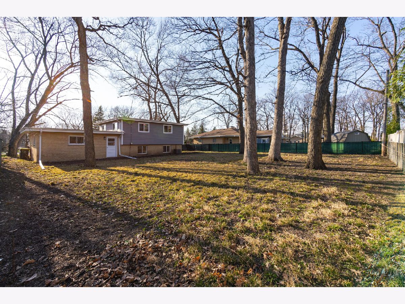
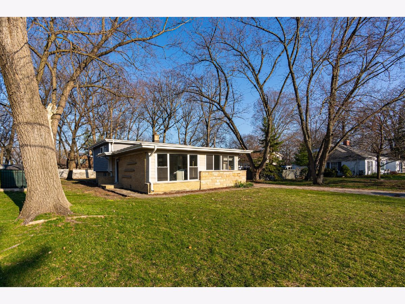
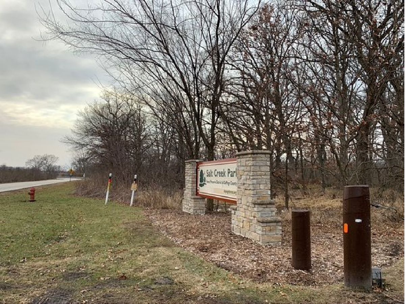
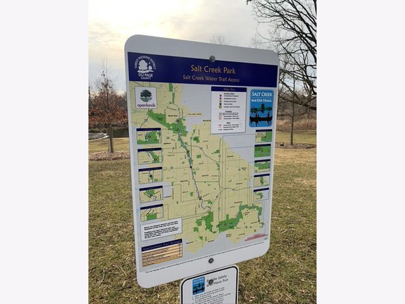
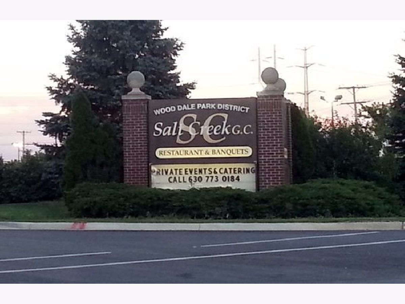
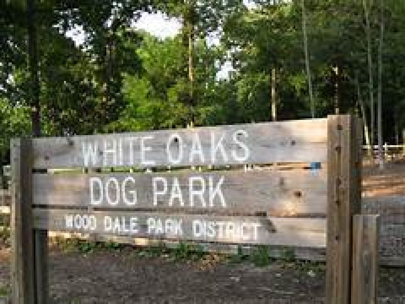
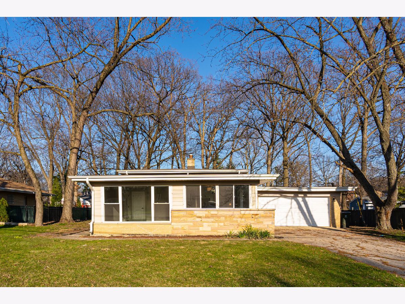
Room Specifics
Total Bedrooms: 3
Bedrooms Above Ground: 3
Bedrooms Below Ground: 0
Dimensions: —
Floor Type: Hardwood
Dimensions: —
Floor Type: Hardwood
Full Bathrooms: 2
Bathroom Amenities: —
Bathroom in Basement: 0
Rooms: No additional rooms
Basement Description: Finished
Other Specifics
| 2 | |
| — | |
| — | |
| — | |
| — | |
| 142X73X142X73 | |
| — | |
| None | |
| Hardwood Floors | |
| Range, Microwave, Dishwasher, Refrigerator, Washer, Dryer | |
| Not in DB | |
| — | |
| — | |
| — | |
| — |
Tax History
| Year | Property Taxes |
|---|---|
| 2021 | $7,690 |
Contact Agent
Nearby Similar Homes
Nearby Sold Comparables
Contact Agent
Listing Provided By
Keller Williams Momentum

