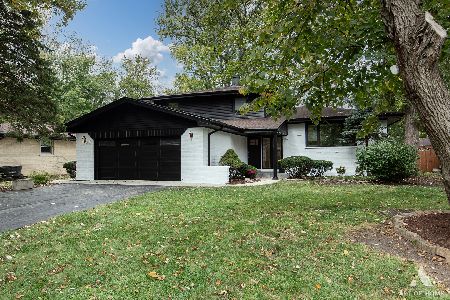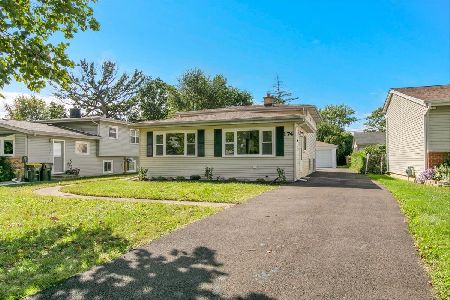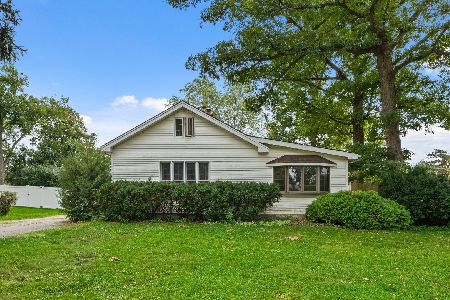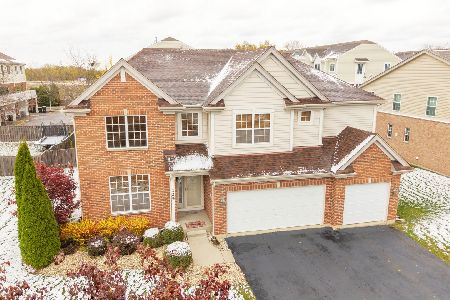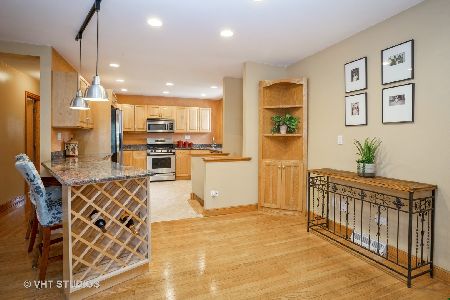112 Central Avenue, Wood Dale, Illinois 60191
$352,000
|
Sold
|
|
| Status: | Closed |
| Sqft: | 2,008 |
| Cost/Sqft: | $179 |
| Beds: | 4 |
| Baths: | 3 |
| Year Built: | 1962 |
| Property Taxes: | $6,779 |
| Days On Market: | 1998 |
| Lot Size: | 0,20 |
Description
Easy To Show and Disinfected, Fantastic Rehab, Nothing To Do But Move In! New Hardwood Floors On 1st and 2nd Levels, New Designer Kitchen With 42" Cabinets, Granite Counters, Glass Back-Splash, and High Line Stainless Steel Appliances. 1st Floor Family Room With Beautiful Stone Wood Burning Fireplace. 4 Generous Bed Rooms all on 2nd Floor, Master Features Walk-In Closet and New Full Bath. All 3 Baths Completely Redone, Fixtures, Tile, Flooring, Vanity's All New. Finished Basement Features Rec. Room, Utility room and 2 Storage Areas. New Epoxy Coated Flooring in 2.5 Car Attached Garage and Covered Front Porch. Sliding Doors Off Family Room to Large Patio and French Doors Off Dining Room to Covered Rear Deck. Nice Sized Private Yard. New Roof, 6 Panel Doors/Trim, Kitchen, Baths, Flooring and Paint. Newer Windows and Siding. This Is a Quality Rehab In Great Neighborhood. View With Confidence.
Property Specifics
| Single Family | |
| — | |
| Colonial | |
| 1962 | |
| Partial | |
| — | |
| No | |
| 0.2 |
| Du Page | |
| — | |
| 0 / Not Applicable | |
| None | |
| Lake Michigan | |
| Public Sewer | |
| 10735723 | |
| 0315304015 |
Nearby Schools
| NAME: | DISTRICT: | DISTANCE: | |
|---|---|---|---|
|
Grade School
Oakbrook Elementary School |
7 | — | |
|
Middle School
Wood Dale Junior High School |
7 | Not in DB | |
|
High School
Fenton High School |
100 | Not in DB | |
Property History
| DATE: | EVENT: | PRICE: | SOURCE: |
|---|---|---|---|
| 26 Aug, 2019 | Sold | $235,000 | MRED MLS |
| 5 Aug, 2019 | Under contract | $279,000 | MRED MLS |
| — | Last price change | $299,000 | MRED MLS |
| 15 Jun, 2019 | Listed for sale | $329,900 | MRED MLS |
| 28 Jul, 2020 | Sold | $352,000 | MRED MLS |
| 14 Jun, 2020 | Under contract | $359,900 | MRED MLS |
| 4 Jun, 2020 | Listed for sale | $359,900 | MRED MLS |
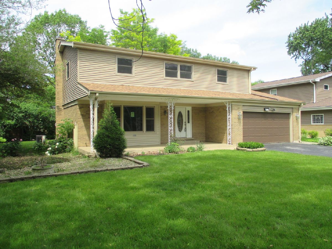
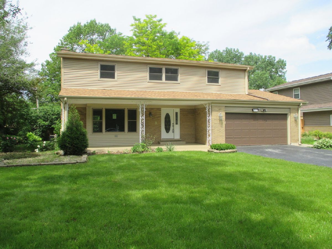
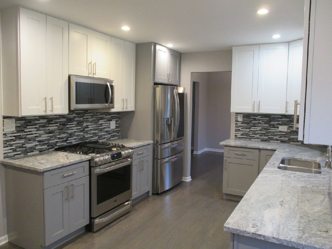
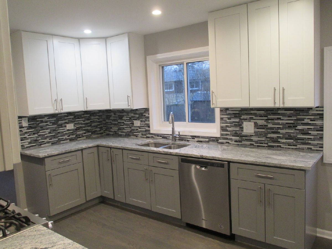
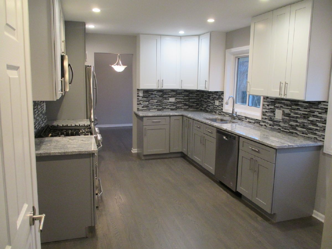
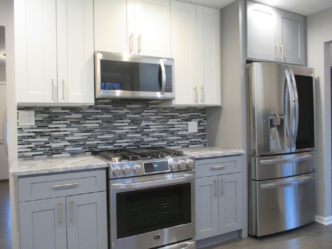
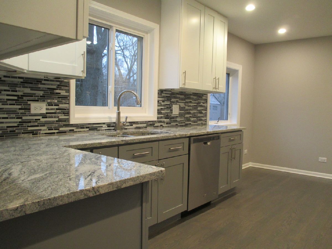
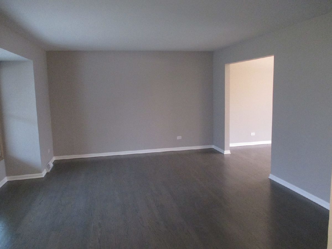
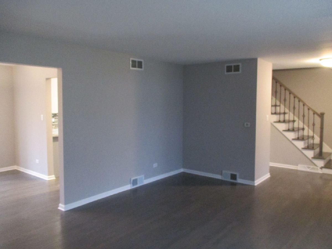
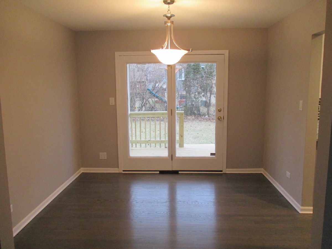
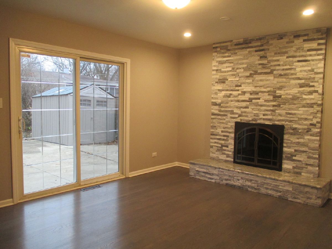
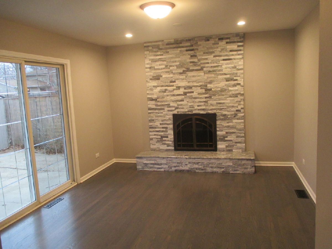
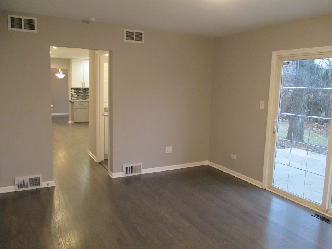
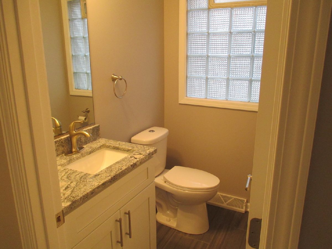
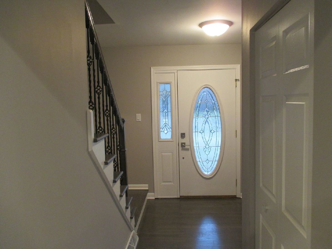
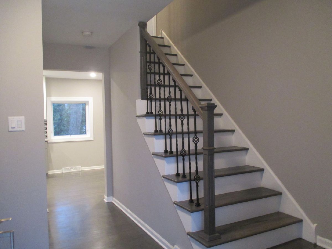
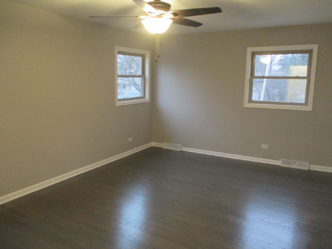
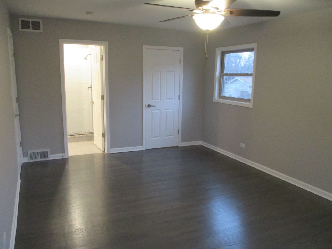
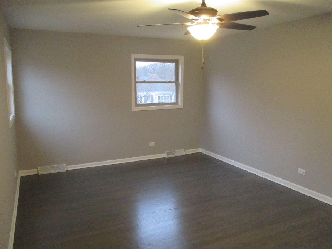
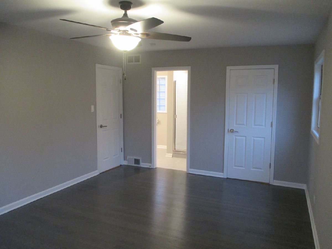
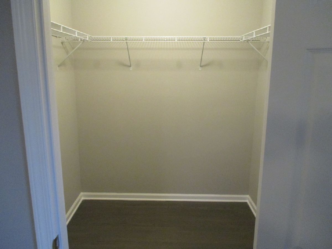
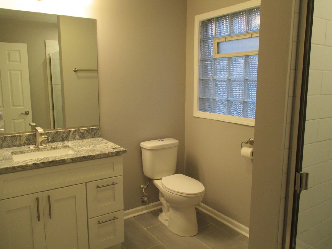
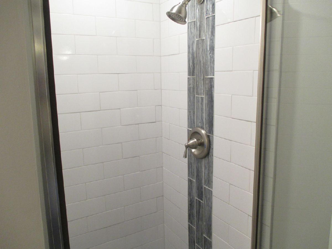
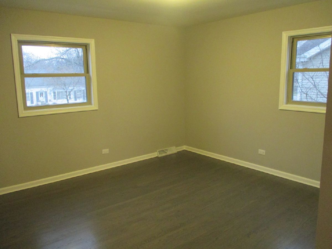
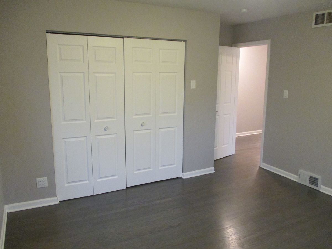
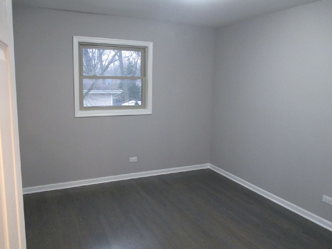
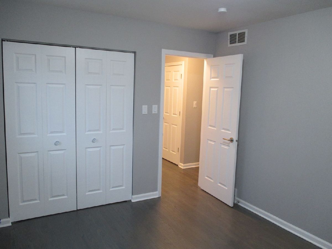
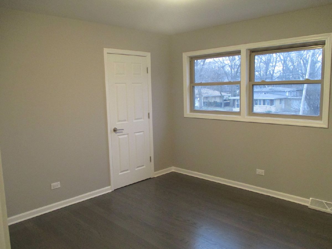
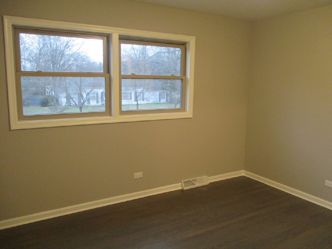
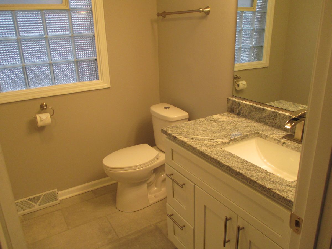
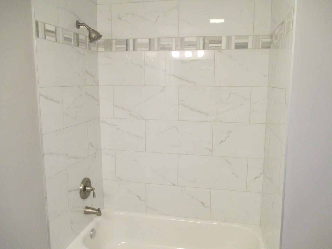
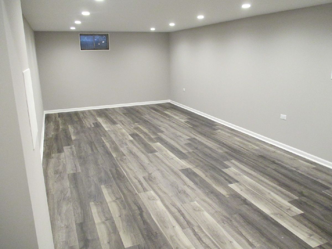
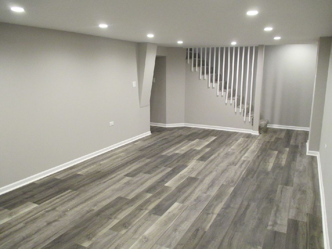
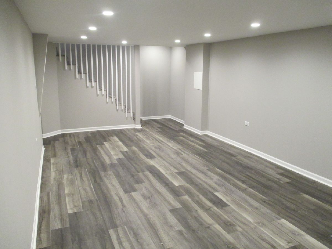
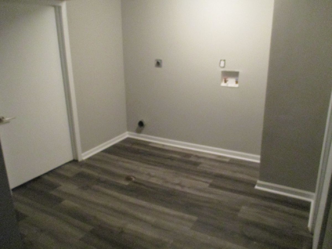
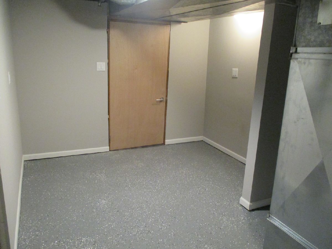
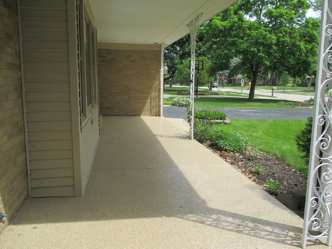
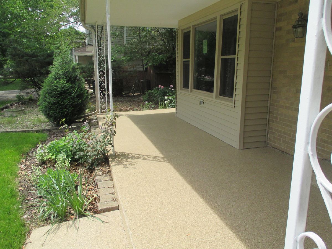
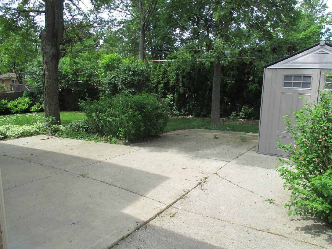
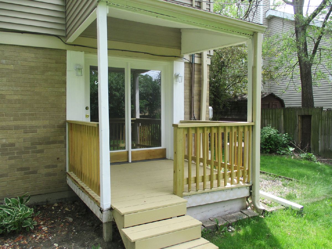
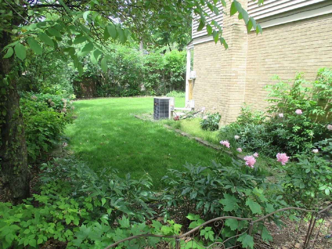
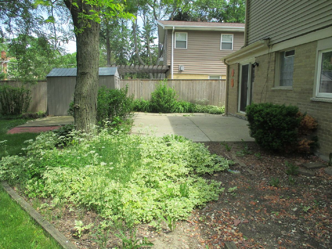
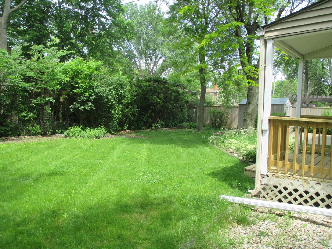
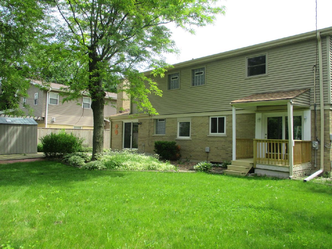
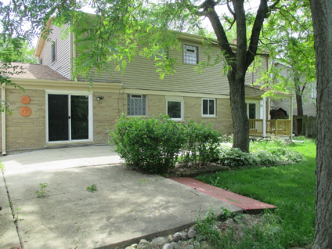
Room Specifics
Total Bedrooms: 4
Bedrooms Above Ground: 4
Bedrooms Below Ground: 0
Dimensions: —
Floor Type: Hardwood
Dimensions: —
Floor Type: Carpet
Dimensions: —
Floor Type: Hardwood
Full Bathrooms: 3
Bathroom Amenities: —
Bathroom in Basement: 0
Rooms: Storage,Foyer,Recreation Room
Basement Description: Partially Finished
Other Specifics
| 2.5 | |
| — | |
| — | |
| Deck, Patio, Porch | |
| — | |
| 79X113 | |
| — | |
| Full | |
| — | |
| Range, Microwave, Dishwasher, Refrigerator, High End Refrigerator, Stainless Steel Appliance(s) | |
| Not in DB | |
| — | |
| — | |
| — | |
| Wood Burning |
Tax History
| Year | Property Taxes |
|---|---|
| 2019 | $5,400 |
| 2020 | $6,779 |
Contact Agent
Nearby Similar Homes
Nearby Sold Comparables
Contact Agent
Listing Provided By
RE/MAX Central Inc.

