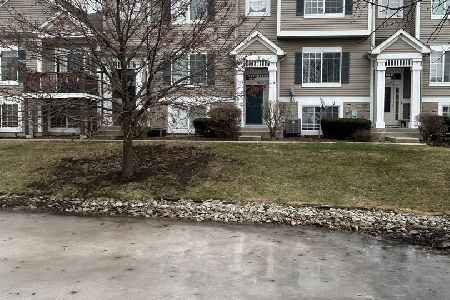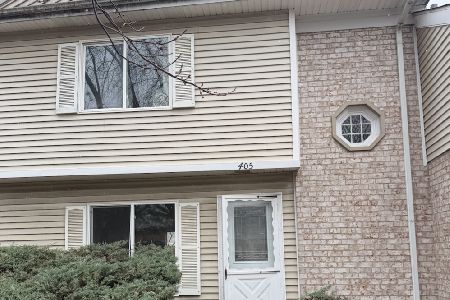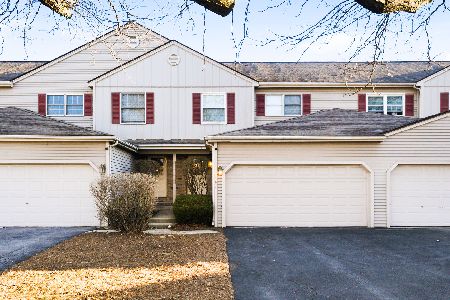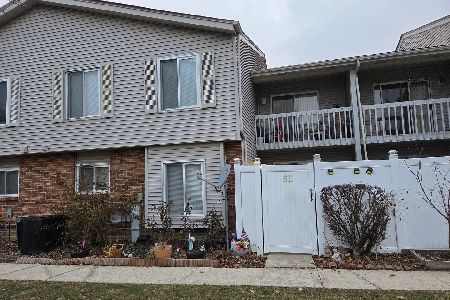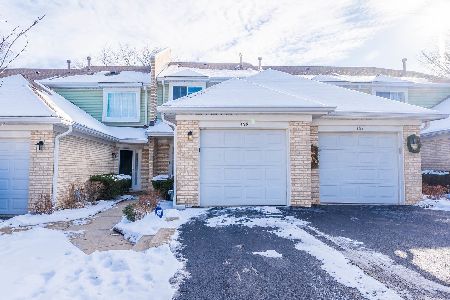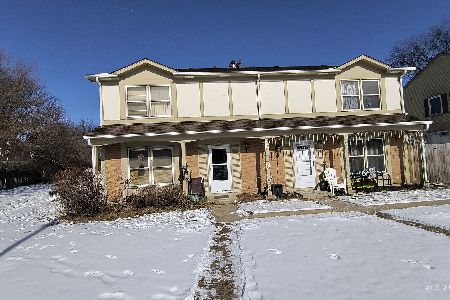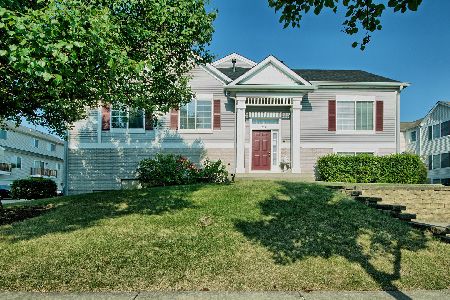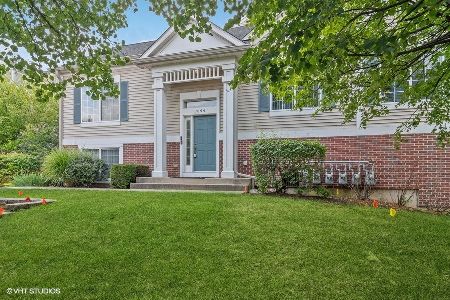109 Enclave Circle, Bolingbrook, Illinois 60440
$235,000
|
Sold
|
|
| Status: | Closed |
| Sqft: | 1,517 |
| Cost/Sqft: | $148 |
| Beds: | 3 |
| Baths: | 3 |
| Year Built: | 2002 |
| Property Taxes: | $5,183 |
| Days On Market: | 1772 |
| Lot Size: | 0,00 |
Description
Two-story spacious townhome in The Enclave subdivision with 3 bedrooms, 2.5 bathrooms. Inviting open and bright floor plan with three levels of living space. Kitchen with separate eat-in area, tile flooring, tile backsplash and great cabinet space. Gorgeous hardwood flooring refinished (2021) in the dining, living room, and staircase. Large master bedroom with ensuite bathroom, soaking tub, and spacious linen closet. Tons of closet space throughout. Freshly painted throughout (2021). New upgraded lighting throughout. Laundry closet with washer & new dryer (2020). Finished English basement with tile flooring. 2 car garage. Roof (2020), windows (2002) Furnace (2002), A/C (2002), low maintenance, monthly HOA includes: Common insurance, exterior maintenance, lawn care, and snow removal. Excellent location, close to shopping, expressway, restaurants, parks, & schools. Won't last long!
Property Specifics
| Condos/Townhomes | |
| 2 | |
| — | |
| 2002 | |
| Full | |
| — | |
| No | |
| — |
| Will | |
| The Enclave | |
| 226 / Monthly | |
| Insurance,Exterior Maintenance,Lawn Care,Snow Removal | |
| Public | |
| Public Sewer | |
| 11059758 | |
| 1202113130141002 |
Nearby Schools
| NAME: | DISTRICT: | DISTANCE: | |
|---|---|---|---|
|
Grade School
John R Tibbott Elementary School |
365U | — | |
|
Middle School
Brooks Middle School |
365U | Not in DB | |
|
High School
Bolingbrook High School |
365U | Not in DB | |
Property History
| DATE: | EVENT: | PRICE: | SOURCE: |
|---|---|---|---|
| 3 Jun, 2021 | Sold | $235,000 | MRED MLS |
| 25 Apr, 2021 | Under contract | $225,000 | MRED MLS |
| 23 Apr, 2021 | Listed for sale | $225,000 | MRED MLS |
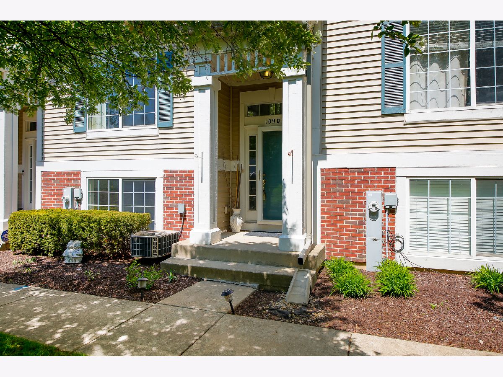
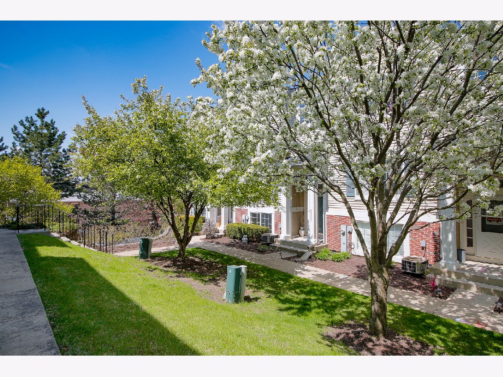
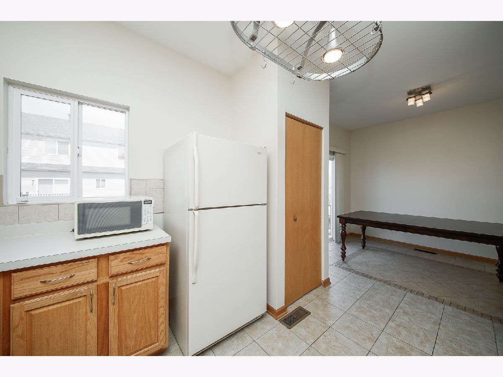
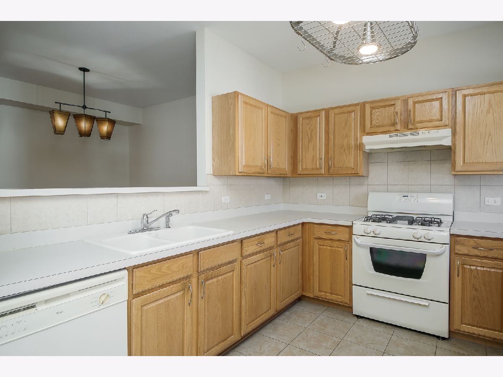
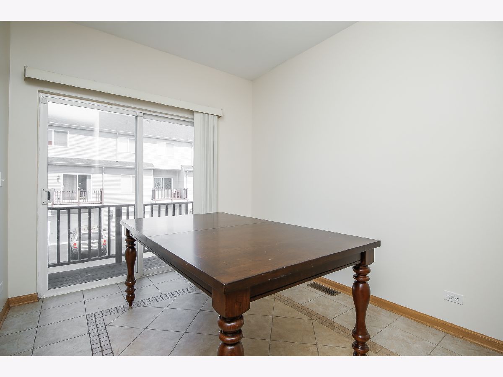
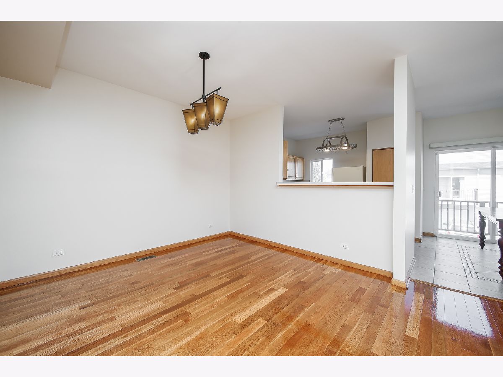
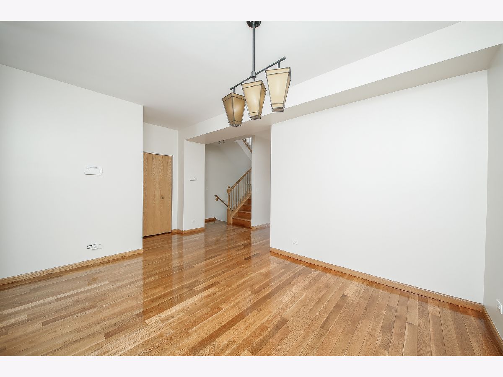
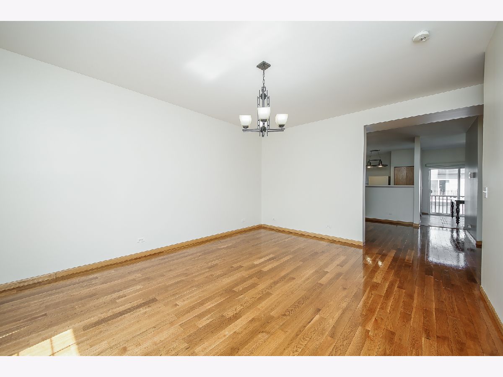
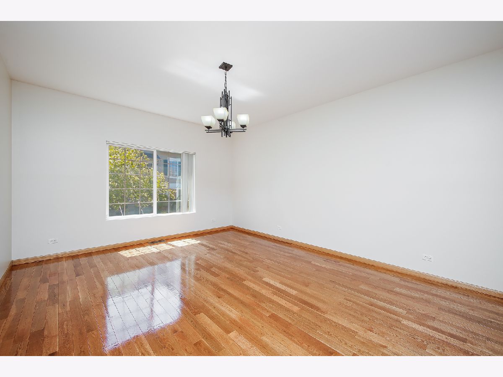
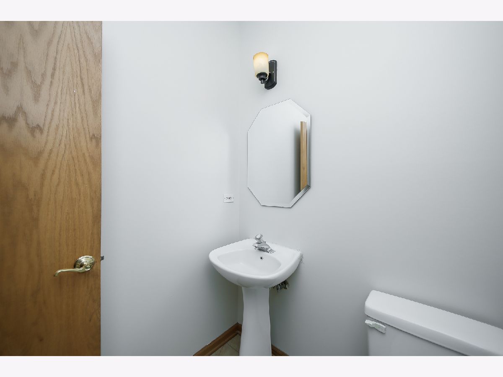
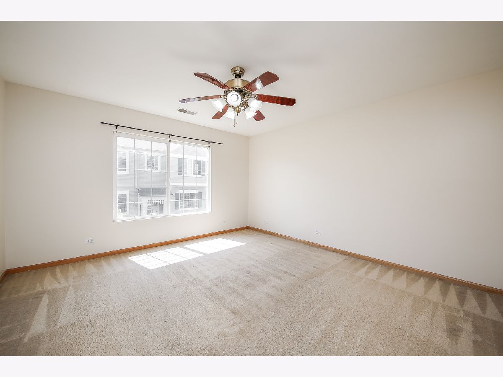
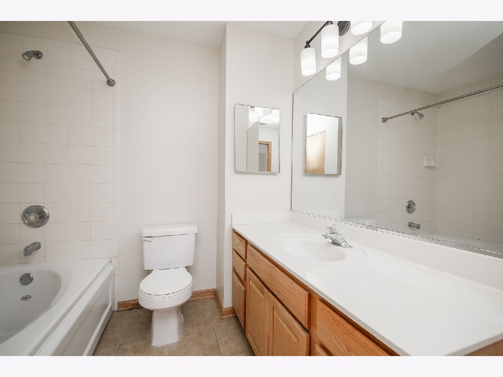
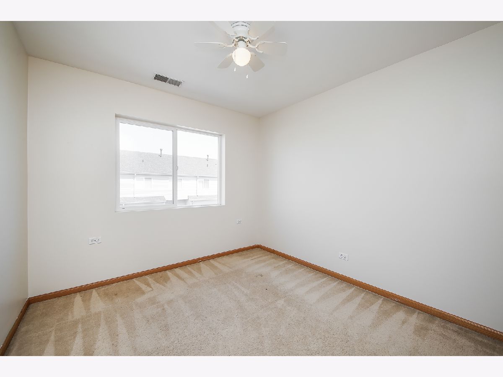
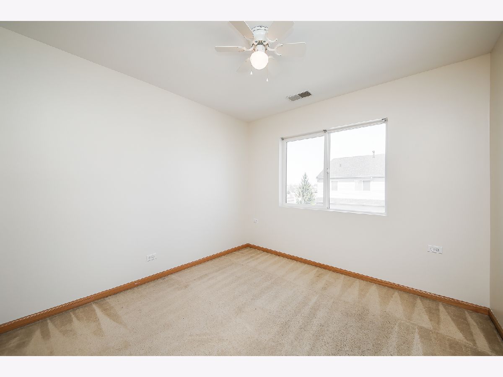
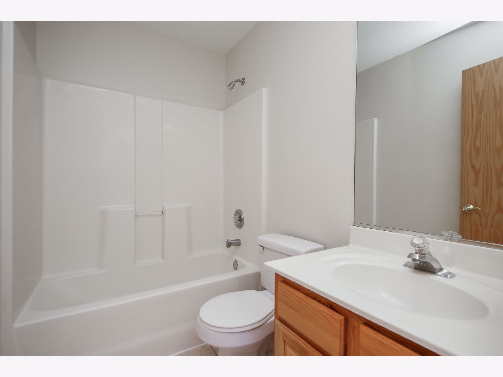
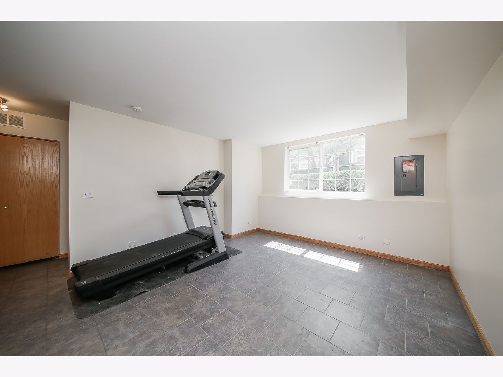
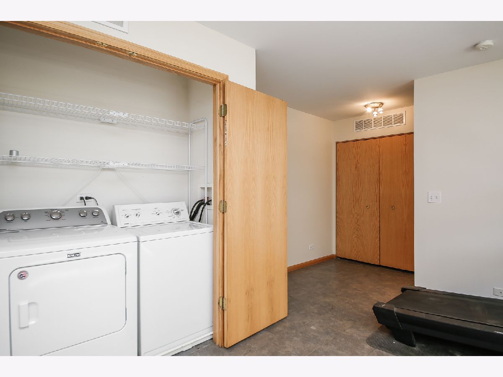
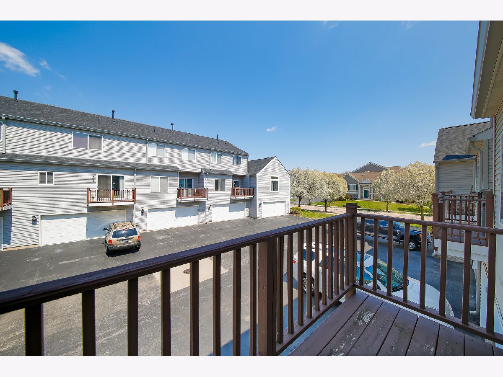
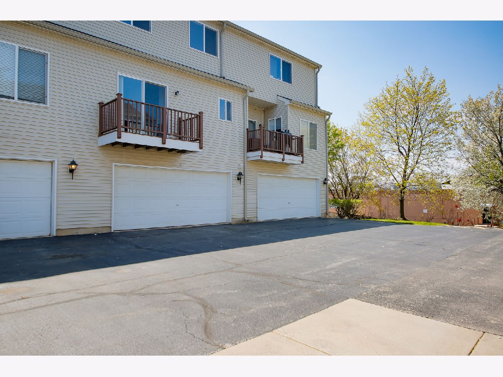
Room Specifics
Total Bedrooms: 3
Bedrooms Above Ground: 3
Bedrooms Below Ground: 0
Dimensions: —
Floor Type: Carpet
Dimensions: —
Floor Type: Carpet
Full Bathrooms: 3
Bathroom Amenities: Separate Shower,Soaking Tub
Bathroom in Basement: 0
Rooms: Eating Area
Basement Description: Finished
Other Specifics
| 2 | |
| — | |
| — | |
| Balcony, Deck | |
| — | |
| 188X172 | |
| — | |
| Full | |
| Hardwood Floors | |
| Range, Microwave, Dishwasher, Refrigerator, Washer, Dryer | |
| Not in DB | |
| — | |
| — | |
| — | |
| — |
Tax History
| Year | Property Taxes |
|---|---|
| 2021 | $5,183 |
Contact Agent
Nearby Similar Homes
Nearby Sold Comparables
Contact Agent
Listing Provided By
Keller Williams Experience

