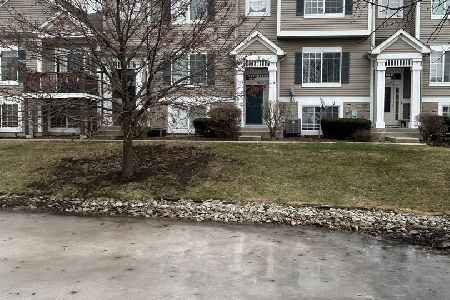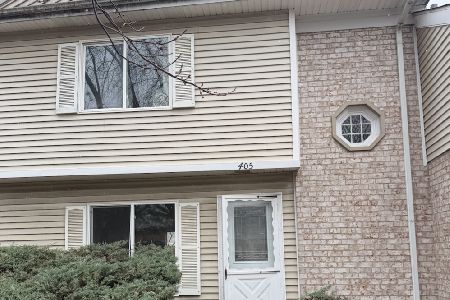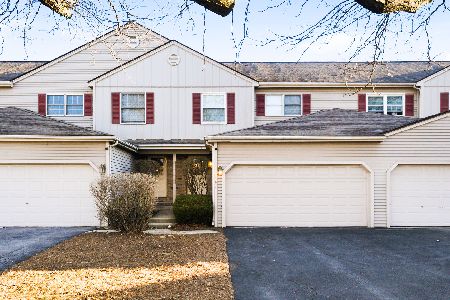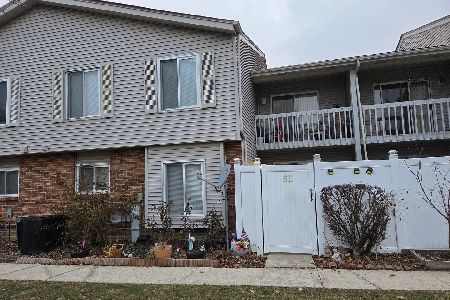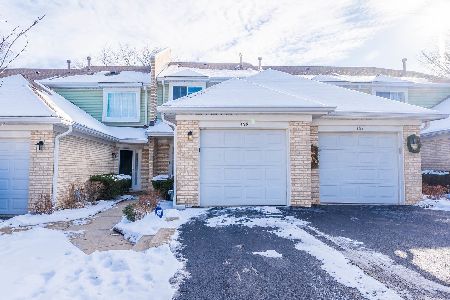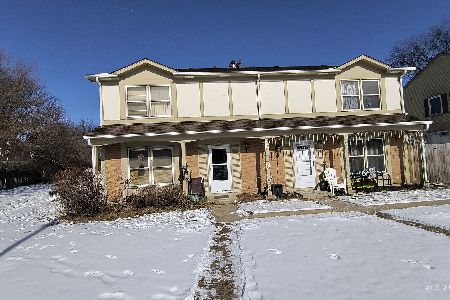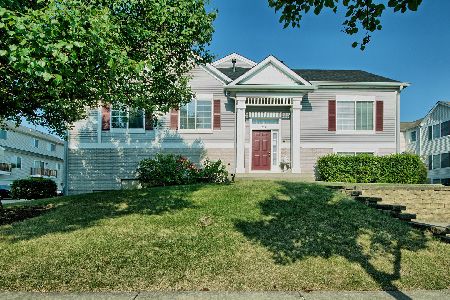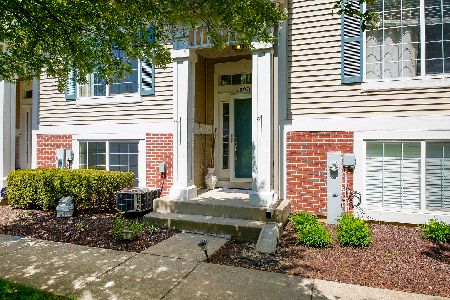111 Enclave Circle, Bolingbrook, Illinois 60440
$113,000
|
Sold
|
|
| Status: | Closed |
| Sqft: | 1,517 |
| Cost/Sqft: | $76 |
| Beds: | 2 |
| Baths: | 2 |
| Year Built: | 2004 |
| Property Taxes: | $4,813 |
| Days On Market: | 5502 |
| Lot Size: | 0,00 |
Description
BANK OWNED TOWNHOME CLOSE TO EVERYTHING 2 STY LIVING RM, KITCHEN W EATING AREA, DECK, 2 FLR LNDRY. PROPERTY BEING SOLD AS-IS TAXES 100% PREAPPVL OR VOF W/IN 30 DAYS EM IN CERTIFIED FUNDS NO SURVEY OR TERMITE PROVIDED. ALL CONTRACTS/OFFERS ARE SUBJECT TO SELLER SENIOR MNGMT APPROVAL & ANY COUNTERS BY SELLER ARE NOT BINDING UNLESS ENTIRE AGREEMENT IS RATIFIED BY ALL PARTIES. BUYER RESPONSIBLE FOR $75 DOC FEE AT CLOSING
Property Specifics
| Condos/Townhomes | |
| — | |
| — | |
| 2004 | |
| Full | |
| — | |
| No | |
| — |
| Will | |
| The Enclave | |
| 147 / Monthly | |
| Insurance,Exterior Maintenance,Lawn Care,Snow Removal | |
| Lake Michigan | |
| Public Sewer | |
| 07725632 | |
| 21131301310020 |
Property History
| DATE: | EVENT: | PRICE: | SOURCE: |
|---|---|---|---|
| 29 Apr, 2011 | Sold | $113,000 | MRED MLS |
| 4 Apr, 2011 | Under contract | $115,900 | MRED MLS |
| — | Last price change | $127,900 | MRED MLS |
| 5 Feb, 2011 | Listed for sale | $127,900 | MRED MLS |
| 28 May, 2015 | Sold | $135,000 | MRED MLS |
| 18 May, 2015 | Under contract | $149,900 | MRED MLS |
| 17 Apr, 2015 | Listed for sale | $149,900 | MRED MLS |
| 4 Jun, 2015 | Under contract | $0 | MRED MLS |
| 27 May, 2015 | Listed for sale | $0 | MRED MLS |
Room Specifics
Total Bedrooms: 2
Bedrooms Above Ground: 2
Bedrooms Below Ground: 0
Dimensions: —
Floor Type: —
Full Bathrooms: 2
Bathroom Amenities: —
Bathroom in Basement: 0
Rooms: Eating Area
Basement Description: Finished
Other Specifics
| 2 | |
| — | |
| — | |
| — | |
| — | |
| 0 | |
| — | |
| — | |
| — | |
| — | |
| Not in DB | |
| — | |
| — | |
| — | |
| — |
Tax History
| Year | Property Taxes |
|---|---|
| 2011 | $4,813 |
| 2015 | $4,739 |
Contact Agent
Nearby Similar Homes
Nearby Sold Comparables
Contact Agent
Listing Provided By
RE/MAX Professionals

