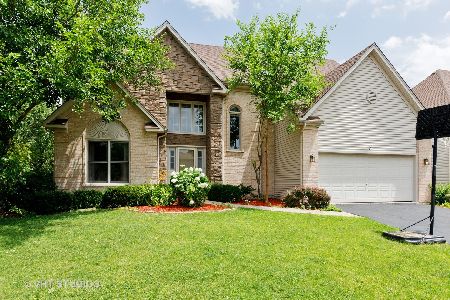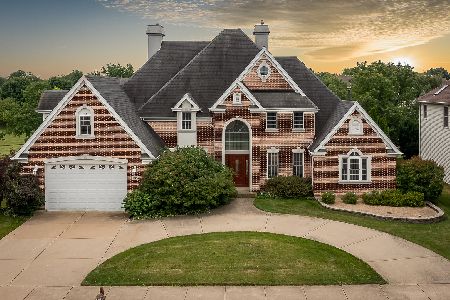109 Forestview Lane, Aurora, Illinois 60502
$420,001
|
Sold
|
|
| Status: | Closed |
| Sqft: | 3,641 |
| Cost/Sqft: | $117 |
| Beds: | 4 |
| Baths: | 4 |
| Year Built: | 1999 |
| Property Taxes: | $13,884 |
| Days On Market: | 2371 |
| Lot Size: | 0,24 |
Description
Huge Price Drop! Start your new year right with this amazing deal! Absolute perfection! Quality Gladstone construction, 3 car garage, over 3600 sq. ft. not including finished basement with full bath! Enjoy the welcoming front porch with a quaint porch swing & step inside to the 2 story massive foyer. Gorgeous remodeled kitchen w/natural cherry 42" cabinets, Corian counters, massive island, double oven, pantry & incredible built in buffet! The gourmet kitchen flows into the vaulted family room featuring brick fireplace, skylights, surround sound, & hardwood floors. 1st floor den & laundry! You will love the master suite with volume ceiling, generous sized walk in closet, huge master bath w/ vaulted ceiling, relaxing Jacuzzi tub, separate shower, water closet & double bowl sinks. Large and bright loft space and big bedrooms with walk in closets on 2nd floor. The finished basement is incredible with full bath, tons of entertaining and storage space! You will never want the warm temps to end in your fabulous fenced backyard with 2 level TREX deck and paver patio overlooking the pond. Too much to mention, this is a Must See!
Property Specifics
| Single Family | |
| — | |
| — | |
| 1999 | |
| Full | |
| BROOKSTONE | |
| Yes | |
| 0.24 |
| Du Page | |
| Forestview | |
| 250 / Annual | |
| Other | |
| Public | |
| Public Sewer | |
| 10464272 | |
| 0719307008 |
Nearby Schools
| NAME: | DISTRICT: | DISTANCE: | |
|---|---|---|---|
|
Grade School
Steck Elementary School |
204 | — | |
|
Middle School
Fischer Middle School |
204 | Not in DB | |
|
High School
Waubonsie Valley High School |
204 | Not in DB | |
Property History
| DATE: | EVENT: | PRICE: | SOURCE: |
|---|---|---|---|
| 9 Apr, 2020 | Sold | $420,001 | MRED MLS |
| 1 Mar, 2020 | Under contract | $425,000 | MRED MLS |
| — | Last price change | $445,000 | MRED MLS |
| 26 Jul, 2019 | Listed for sale | $465,000 | MRED MLS |
Room Specifics
Total Bedrooms: 4
Bedrooms Above Ground: 4
Bedrooms Below Ground: 0
Dimensions: —
Floor Type: Carpet
Dimensions: —
Floor Type: Carpet
Dimensions: —
Floor Type: Carpet
Full Bathrooms: 4
Bathroom Amenities: Whirlpool,Separate Shower,Double Sink
Bathroom in Basement: 1
Rooms: Loft,Recreation Room,Play Room,Eating Area,Office,Exercise Room
Basement Description: Finished
Other Specifics
| 3 | |
| — | |
| Asphalt | |
| — | |
| — | |
| 59X125X115X115 | |
| — | |
| Full | |
| Vaulted/Cathedral Ceilings, Hardwood Floors, First Floor Laundry, Walk-In Closet(s) | |
| Range, Microwave, Dishwasher, Refrigerator, Washer, Dryer, Disposal | |
| Not in DB | |
| Clubhouse, Park, Pool, Tennis Court(s), Lake, Sidewalks | |
| — | |
| — | |
| — |
Tax History
| Year | Property Taxes |
|---|---|
| 2020 | $13,884 |
Contact Agent
Nearby Similar Homes
Nearby Sold Comparables
Contact Agent
Listing Provided By
Keller Williams Infinity










