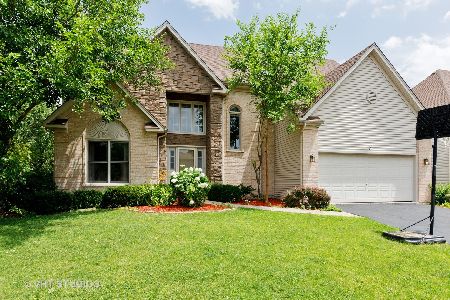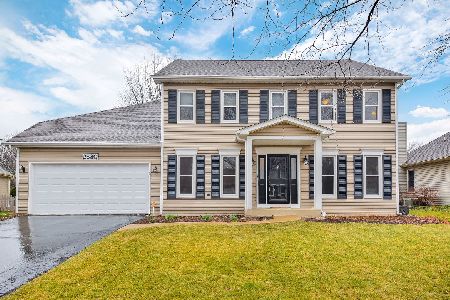113 Forestview Lane, Aurora, Illinois 60502
$392,000
|
Sold
|
|
| Status: | Closed |
| Sqft: | 2,800 |
| Cost/Sqft: | $146 |
| Beds: | 4 |
| Baths: | 5 |
| Year Built: | 1997 |
| Property Taxes: | $11,578 |
| Days On Market: | 3487 |
| Lot Size: | 0,26 |
Description
GORGEOUS Brick Home in Premium Cul-De-Sac location W/ Fabulous Pond Views, Deck & Brick Paver Patio. Dual Door Entry into Two Story Foyer with Vaulted Ceilings. Fabulous Hardwood Floors through the Main Level. STUNNING GOURMET KITCHEN w/ High End SS Appliances , Granite, 42" Cabinets, Canned Lighting, Island, Walkin Pantry & Butlers Pantry. Huge First Floor Den w/ closet, could be 6th BR. Hall Bath with Granite Vanity. 4 BR & 3 FULL UPDATED Baths on 2nd level. Fully Remodeled Master bath with His & Her Vanity, Separate Spa Like Shower & Tub. Deep Walkin Closet. 10 FT Ceilings in the FINISHED 1500 SQ FT ENGLISH BASEMENT, Features a true 'In-Law Suite' w/ 5th BR, Full Bath, Kitchenette & Living Room. Game/ Rec Room wired for surround sound. Sprinkler System. Extra Deep 3 CAR Heated Garage. Security System. Dual H20 Heaters. Roof, Front Door, Garage Door new 2014. Updated sprinkler system. Back up sump pump 2015. Yard can be fenced.** DISTRICT 204 SCHOOLS.** QUICK CLOSE**MOVE IN READY!
Property Specifics
| Single Family | |
| — | |
| — | |
| 1997 | |
| Full,English | |
| — | |
| Yes | |
| 0.26 |
| Du Page | |
| Forestview | |
| 250 / Annual | |
| Other | |
| Public | |
| Public Sewer | |
| 09275959 | |
| 0719403007 |
Nearby Schools
| NAME: | DISTRICT: | DISTANCE: | |
|---|---|---|---|
|
Grade School
Steck Elementary School |
204 | — | |
|
Middle School
Fischer Middle School |
204 | Not in DB | |
|
High School
Waubonsie Valley High School |
204 | Not in DB | |
Property History
| DATE: | EVENT: | PRICE: | SOURCE: |
|---|---|---|---|
| 28 Sep, 2016 | Sold | $392,000 | MRED MLS |
| 2 Aug, 2016 | Under contract | $409,500 | MRED MLS |
| 5 Jul, 2016 | Listed for sale | $409,500 | MRED MLS |
Room Specifics
Total Bedrooms: 5
Bedrooms Above Ground: 4
Bedrooms Below Ground: 1
Dimensions: —
Floor Type: Carpet
Dimensions: —
Floor Type: Carpet
Dimensions: —
Floor Type: Carpet
Dimensions: —
Floor Type: —
Full Bathrooms: 5
Bathroom Amenities: Whirlpool,Separate Shower,Double Sink
Bathroom in Basement: 1
Rooms: Bedroom 5,Eating Area,Den,Recreation Room,Kitchen,Foyer
Basement Description: Finished
Other Specifics
| 3 | |
| — | |
| Asphalt | |
| Deck, Brick Paver Patio | |
| Cul-De-Sac,Pond(s) | |
| 47X13X121X53X68X119 | |
| — | |
| Full | |
| Vaulted/Cathedral Ceilings, Hardwood Floors, In-Law Arrangement, First Floor Laundry | |
| Double Oven, Microwave, Dishwasher, High End Refrigerator, Disposal, Stainless Steel Appliance(s) | |
| Not in DB | |
| Sidewalks, Street Lights, Street Paved | |
| — | |
| — | |
| Wood Burning, Gas Starter |
Tax History
| Year | Property Taxes |
|---|---|
| 2016 | $11,578 |
Contact Agent
Nearby Similar Homes
Nearby Sold Comparables
Contact Agent
Listing Provided By
john greene, Realtor











