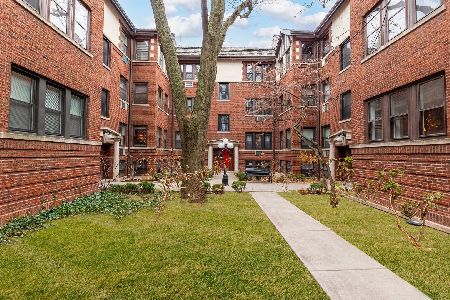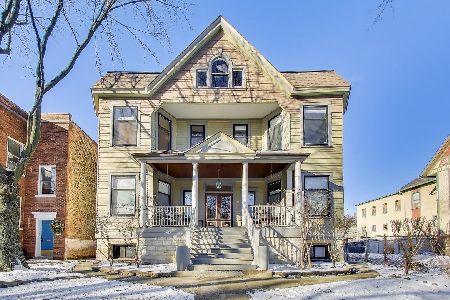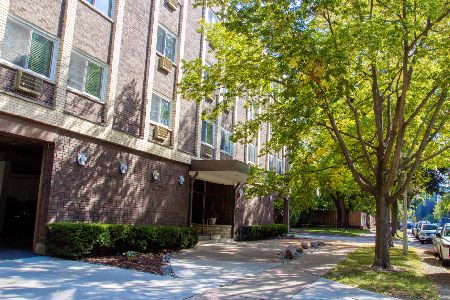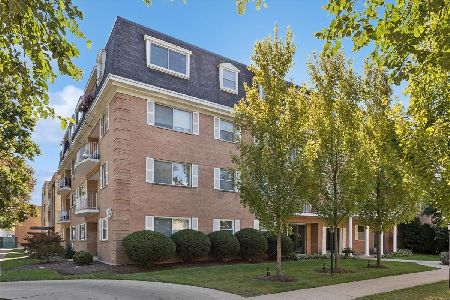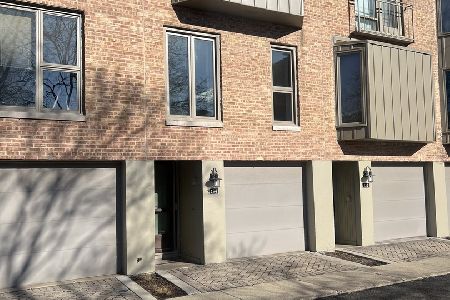109 Frank Lloyd Wright Lane, Oak Park, Illinois 60302
$309,000
|
Sold
|
|
| Status: | Closed |
| Sqft: | 1,590 |
| Cost/Sqft: | $194 |
| Beds: | 3 |
| Baths: | 2 |
| Year Built: | 1980 |
| Property Taxes: | $8,904 |
| Days On Market: | 2574 |
| Lot Size: | 0,00 |
Description
Super Sophisticated Town Home in Trendy & Centrally Located Oak Park! Priced for You to Make it Your Own! Large Kitchen with Breakfast Area for Meals, Games or Crafts! Clean Hardwood Floors, Customized Closets and In-Unit Samsung Washer & Dryer Make Life a Little Easier. Contemporary Stone Fireplace Radiates a Hip Vibe. A Private Paver Landscaped Patio is Perfect for Grilling and Entertaining. Tons of Natural Light Shines In! Have it All with 3 Bedrooms, 2 Baths & One Block from OPRF High School. So Get a Mani/Pedi at a Nearby Salon, Smile More, & Enjoy Nearby Restaurants, Cafes, Shopping, Movie Theater, Library, Parks, Metra/Green Line Stops. An Unbeatable Location! Add a 1 Car Attached Garage & Presto, You're Ready to GO! 88 WALK SCORE!!
Property Specifics
| Condos/Townhomes | |
| 3 | |
| — | |
| 1980 | |
| None | |
| — | |
| No | |
| — |
| Cook | |
| — | |
| 300 / Monthly | |
| Exterior Maintenance,Scavenger,Snow Removal | |
| Lake Michigan | |
| Public Sewer | |
| 10167476 | |
| 16072250810000 |
Nearby Schools
| NAME: | DISTRICT: | DISTANCE: | |
|---|---|---|---|
|
Grade School
Oliver W Holmes Elementary Schoo |
97 | — | |
|
Middle School
Gwendolyn Brooks Middle School |
97 | Not in DB | |
|
High School
Oak Park & River Forest High Sch |
200 | Not in DB | |
Property History
| DATE: | EVENT: | PRICE: | SOURCE: |
|---|---|---|---|
| 15 Mar, 2019 | Sold | $309,000 | MRED MLS |
| 3 Feb, 2019 | Under contract | $309,000 | MRED MLS |
| 8 Jan, 2019 | Listed for sale | $309,000 | MRED MLS |
Room Specifics
Total Bedrooms: 3
Bedrooms Above Ground: 3
Bedrooms Below Ground: 0
Dimensions: —
Floor Type: Hardwood
Dimensions: —
Floor Type: Ceramic Tile
Full Bathrooms: 2
Bathroom Amenities: —
Bathroom in Basement: 0
Rooms: No additional rooms
Basement Description: None
Other Specifics
| 1 | |
| Concrete Perimeter | |
| Concrete | |
| Patio, Storms/Screens | |
| Common Grounds,Fenced Yard,Landscaped | |
| 15X57 | |
| — | |
| Full | |
| Skylight(s), Hardwood Floors, First Floor Bedroom, First Floor Full Bath, Laundry Hook-Up in Unit | |
| Range, Microwave, Dishwasher, Refrigerator, Washer, Dryer | |
| Not in DB | |
| — | |
| — | |
| — | |
| Wood Burning |
Tax History
| Year | Property Taxes |
|---|---|
| 2019 | $8,904 |
Contact Agent
Nearby Similar Homes
Nearby Sold Comparables
Contact Agent
Listing Provided By
Realty Alive


