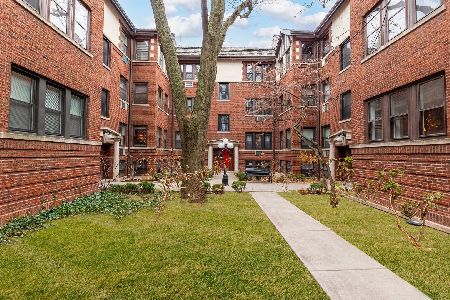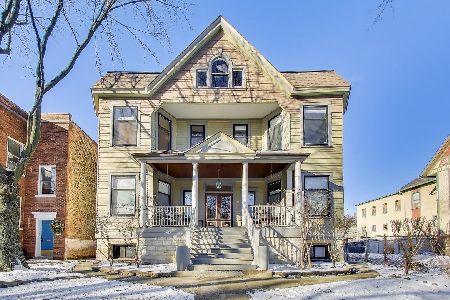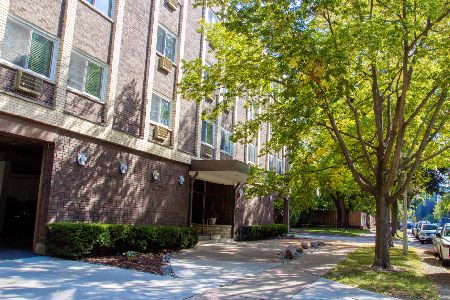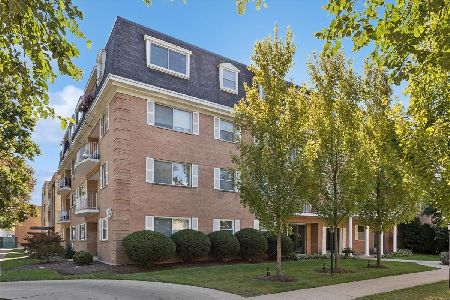134 Percy Julian Square, Oak Park, Illinois 60302
$416,000
|
Sold
|
|
| Status: | Closed |
| Sqft: | 1,640 |
| Cost/Sqft: | $235 |
| Beds: | 3 |
| Baths: | 2 |
| Year Built: | 1977 |
| Property Taxes: | $8,812 |
| Days On Market: | 273 |
| Lot Size: | 0,00 |
Description
Comfort meets convenience in with this lovely 3 bed 2 bath townhome, nestled in central Oak Park. Down the entry hall you will find the first bedroom, also flexible enough to become a great office, work out room or additional living space. This room flows out to the wonderful and private outdoor patio, the perfect place to spend time with guests during the warmer months. This floor also has the convenience of an updated jack and jill bathroom. Step up the the second level to find an updated and open kitchen with stainless steel appliances, beautiful brass hardware and lighting fixtures along with ample cabinetry. It's island overlooks the dining area whose large windows allow you to enjoy the lovely views of the shared common green space of the association. You will also find the living room on this floor, complete with a wood burning fireplace, making it a great flow for entertaining. On the third level are 2 bedrooms, including the primary with a walk in closet. In-unit laundry for ultimate convenience and the second full bath with new vanity and lighting complete this floor. Updated with fresh paint throughout, all new lighting, a one car garage, and in a location that can't be beat, near all the best this vibrant community has to offer, from the wonderful shops and restaurants of downtown Oak Park, the library, farmers market, Ridgeland commons, the green line and much more! You don't want to miss the chance to call this beautiful well maintained unit yours!
Property Specifics
| Condos/Townhomes | |
| 3 | |
| — | |
| 1977 | |
| — | |
| — | |
| No | |
| — |
| Cook | |
| — | |
| 389 / Monthly | |
| — | |
| — | |
| — | |
| 12326769 | |
| 16072250400000 |
Nearby Schools
| NAME: | DISTRICT: | DISTANCE: | |
|---|---|---|---|
|
High School
Oak Park & River Forest High Sch |
200 | Not in DB | |
Property History
| DATE: | EVENT: | PRICE: | SOURCE: |
|---|---|---|---|
| 15 May, 2025 | Sold | $416,000 | MRED MLS |
| 28 Apr, 2025 | Under contract | $385,000 | MRED MLS |
| 28 Apr, 2025 | Listed for sale | $385,000 | MRED MLS |
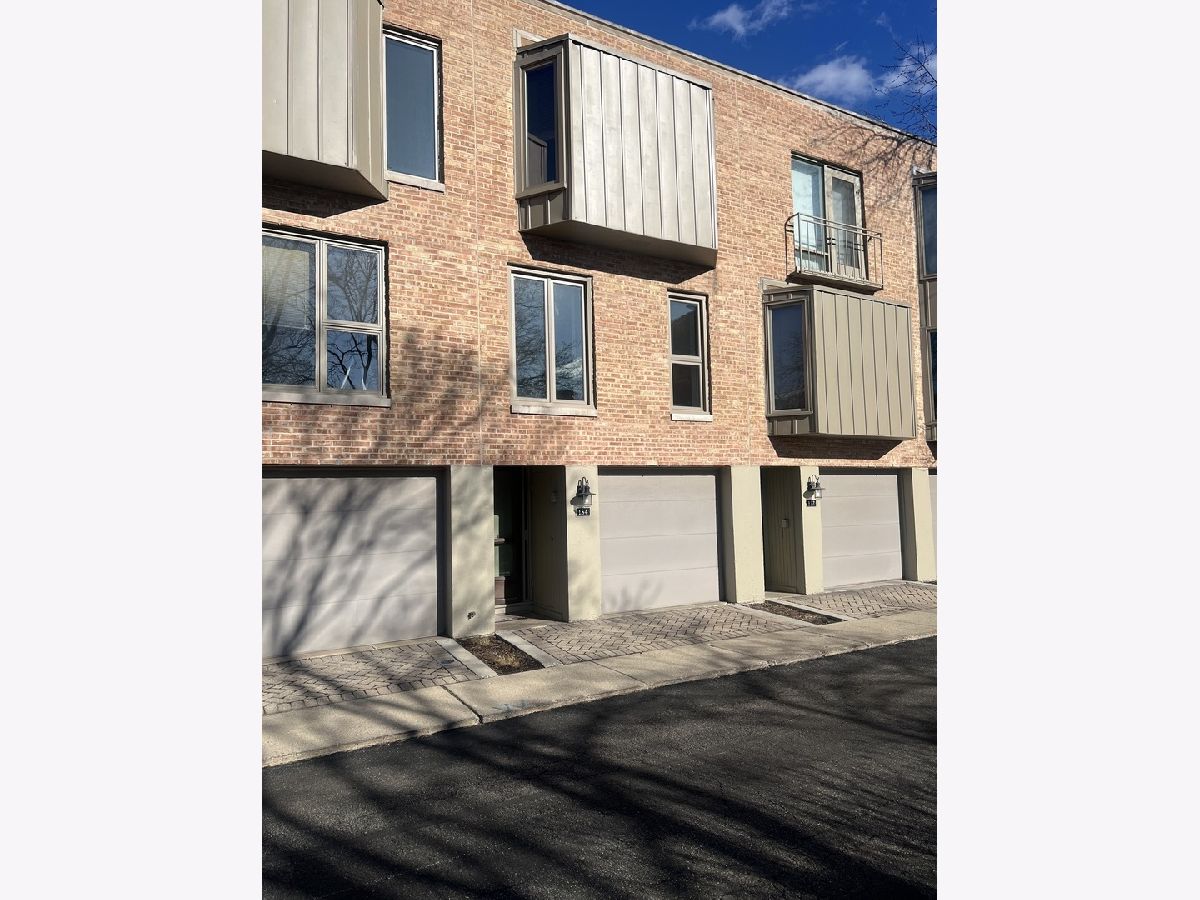
Room Specifics
Total Bedrooms: 3
Bedrooms Above Ground: 3
Bedrooms Below Ground: 0
Dimensions: —
Floor Type: —
Dimensions: —
Floor Type: —
Full Bathrooms: 2
Bathroom Amenities: —
Bathroom in Basement: 0
Rooms: —
Basement Description: —
Other Specifics
| 1 | |
| — | |
| — | |
| — | |
| — | |
| 14X61 | |
| — | |
| — | |
| — | |
| — | |
| Not in DB | |
| — | |
| — | |
| — | |
| — |
Tax History
| Year | Property Taxes |
|---|---|
| 2025 | $8,812 |
Contact Agent
Nearby Similar Homes
Nearby Sold Comparables
Contact Agent
Listing Provided By
Baird & Warner


