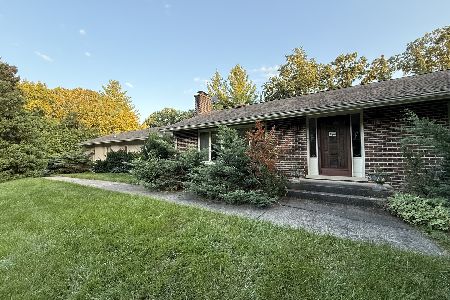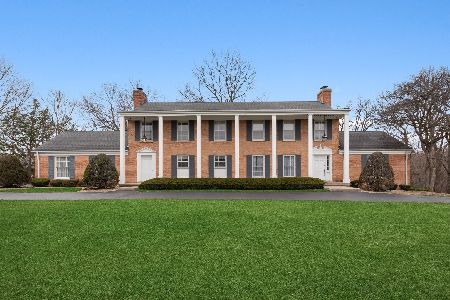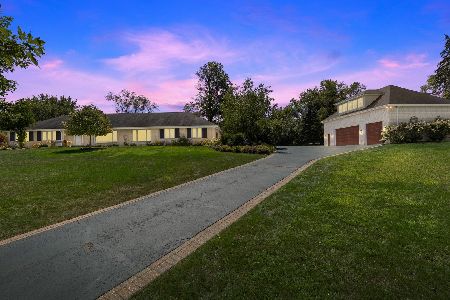109 Halkirk Circle, Inverness, Illinois 60067
$701,000
|
Sold
|
|
| Status: | Closed |
| Sqft: | 5,300 |
| Cost/Sqft: | $149 |
| Beds: | 6 |
| Baths: | 6 |
| Year Built: | 1966 |
| Property Taxes: | $15,708 |
| Days On Market: | 5846 |
| Lot Size: | 1,55 |
Description
INCREDIBLE OPPORTUNITY TO OWN THIS PERIOD HOME DESIGNED BY RENOWNED ARCHITECT ADOLPH NILSSON. THIS IMPRESSIVE FRENCH PROVINCIAL BOASTS APPROXIMATELY 5,300SF AND OFFERS CLASSIC STYLE AND GRAND SPACES. WONDERFUL CUL-DE-SAC LOCATION IN DESIRABLE MACINTOSH WITH ITS PICTURESQUE 1.5ACRE PARCEL ON A SERENE POND. INCREDIBLE 1,000SF TERRACE ALLOWS EVERYONE TO ENJOY THE SPACIOUS PRIVATE SETTING AND VIEWS!
Property Specifics
| Single Family | |
| — | |
| French Provincial | |
| 1966 | |
| Full,Walkout | |
| CUSTOM | |
| Yes | |
| 1.55 |
| Cook | |
| Macintosh | |
| 0 / Not Applicable | |
| None | |
| Private Well | |
| Septic-Private | |
| 07433056 | |
| 02211000100000 |
Nearby Schools
| NAME: | DISTRICT: | DISTANCE: | |
|---|---|---|---|
|
Grade School
Marion Jordan Elementary School |
15 | — | |
|
Middle School
Walter R Sundling Junior High Sc |
15 | Not in DB | |
|
High School
Wm Fremd High School |
211 | Not in DB | |
Property History
| DATE: | EVENT: | PRICE: | SOURCE: |
|---|---|---|---|
| 10 Sep, 2010 | Sold | $701,000 | MRED MLS |
| 27 Aug, 2010 | Under contract | $789,000 | MRED MLS |
| — | Last price change | $789,500 | MRED MLS |
| 2 Feb, 2010 | Listed for sale | $839,000 | MRED MLS |
Room Specifics
Total Bedrooms: 6
Bedrooms Above Ground: 6
Bedrooms Below Ground: 0
Dimensions: —
Floor Type: Carpet
Dimensions: —
Floor Type: Carpet
Dimensions: —
Floor Type: Carpet
Dimensions: —
Floor Type: —
Dimensions: —
Floor Type: —
Full Bathrooms: 6
Bathroom Amenities: Separate Shower
Bathroom in Basement: 1
Rooms: Bedroom 5,Bedroom 6,Foyer,Gallery,Library,Recreation Room,Terrace
Basement Description: Finished
Other Specifics
| 3 | |
| Concrete Perimeter | |
| Asphalt | |
| Patio | |
| Cul-De-Sac | |
| 220X343X200 | |
| Pull Down Stair,Unfinished | |
| Full | |
| Vaulted/Cathedral Ceilings, Bar-Wet | |
| Range, Dishwasher, Refrigerator, Washer, Dryer | |
| Not in DB | |
| Street Paved | |
| — | |
| — | |
| Wood Burning, Gas Log, Gas Starter |
Tax History
| Year | Property Taxes |
|---|---|
| 2010 | $15,708 |
Contact Agent
Nearby Similar Homes
Nearby Sold Comparables
Contact Agent
Listing Provided By
Century 21 Roberts & Andrews










