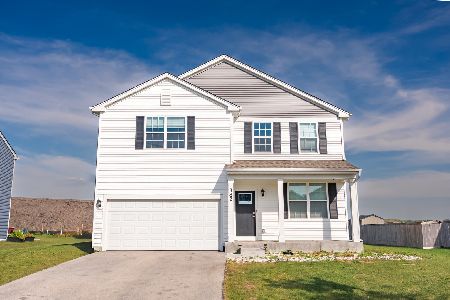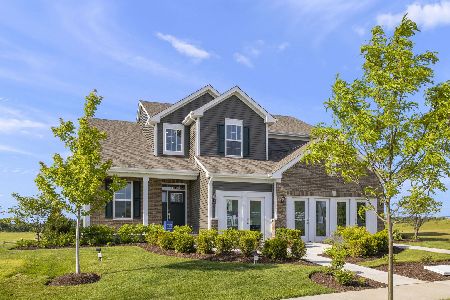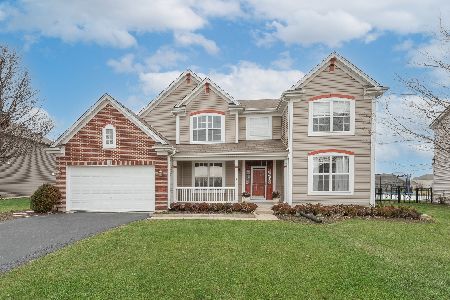109 Linden Drive, Oswego, Illinois 60543
$285,000
|
Sold
|
|
| Status: | Closed |
| Sqft: | 2,403 |
| Cost/Sqft: | $125 |
| Beds: | 3 |
| Baths: | 3 |
| Year Built: | 2018 |
| Property Taxes: | $0 |
| Days On Market: | 2428 |
| Lot Size: | 0,00 |
Description
NEW CONSTRUCTION HOME READY NOW! Captivating Dearborn single family home in Oswego boasts an impeccable 2403 sq ft home plan design featuring 3 bedrooms, roomy loft, 2.5 bathrooms, 2-car garage, and FULL basement! Stunning kitchen includes expansive island with additional storage space, abundant counter space, designer cabinets with crown molding, and stainless steel appliances! Open concept layout places kitchen beside spacious family room- ideal for entertaining! Immense master suite includes electrical rough-in for ceiling fan and an oversized walk-in closet. Deluxe master bathroom with ceramic tile and dual bowl vanity. Convenient upstairs laundry room! Home site with a fully sodded front yard located at the new Ashcroft Place community in Oswego. Some photos are of similar model home.
Property Specifics
| Single Family | |
| — | |
| — | |
| 2018 | |
| Full | |
| DEARBORN | |
| No | |
| — |
| Kendall | |
| Ashcroft Place | |
| 394 / Annual | |
| Insurance,Other | |
| Public | |
| Public Sewer | |
| 10417258 | |
| 0321356006 |
Nearby Schools
| NAME: | DISTRICT: | DISTANCE: | |
|---|---|---|---|
|
Grade School
Southbury Elementary School |
308 | — | |
|
Middle School
Traughber Junior High School |
308 | Not in DB | |
|
High School
Oswego High School |
308 | Not in DB | |
Property History
| DATE: | EVENT: | PRICE: | SOURCE: |
|---|---|---|---|
| 5 Sep, 2019 | Sold | $285,000 | MRED MLS |
| 17 Jul, 2019 | Under contract | $300,000 | MRED MLS |
| — | Last price change | $314,990 | MRED MLS |
| 14 Jun, 2019 | Listed for sale | $314,990 | MRED MLS |
Room Specifics
Total Bedrooms: 3
Bedrooms Above Ground: 3
Bedrooms Below Ground: 0
Dimensions: —
Floor Type: Carpet
Dimensions: —
Floor Type: Carpet
Full Bathrooms: 3
Bathroom Amenities: Double Sink
Bathroom in Basement: 0
Rooms: Loft,Breakfast Room,Den
Basement Description: Unfinished
Other Specifics
| 2 | |
| Concrete Perimeter | |
| Asphalt | |
| — | |
| — | |
| 70 X 123 | |
| — | |
| Full | |
| Second Floor Laundry | |
| Range, Microwave, Dishwasher, Stainless Steel Appliance(s) | |
| Not in DB | |
| — | |
| — | |
| — | |
| — |
Tax History
| Year | Property Taxes |
|---|
Contact Agent
Nearby Similar Homes
Contact Agent
Listing Provided By
Daynae Gaudio










