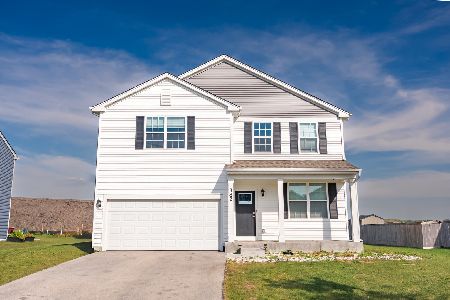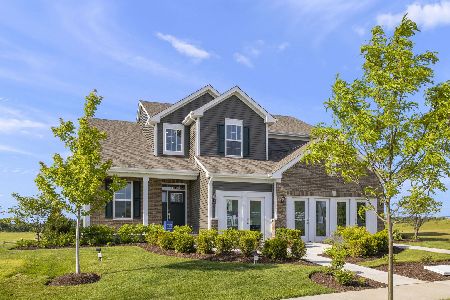112 Linden Drive, Oswego, Illinois 60543
$389,900
|
Sold
|
|
| Status: | Closed |
| Sqft: | 2,749 |
| Cost/Sqft: | $142 |
| Beds: | 3 |
| Baths: | 4 |
| Year Built: | 2005 |
| Property Taxes: | $8,892 |
| Days On Market: | 1864 |
| Lot Size: | 0,22 |
Description
Location, location, location! Backing to a serene pond and just around the corner from an all purpose path leading to downtown Oswego plus acres of park district land, this home has the flexibility and upgrades you have been looking for in your new home. It is nicely hidden from the street view so don't miss the tandem 3 car garage which is fully insulated, drywalled, and heated with a built-in workshop area including a utility sink on top of an epoxy floor. The attention to detail throughout is apparent as soon as you cross the threshold into the foyer. Check out the open railing to the second floor and huge loft space, over-sized trim, crown molding, custom millwork, cherry stained bamboo flooring, upgraded 6 panel doors on 2 levels, the list goes on! In the kitchen the quality continues with travertine tile floor, cascading maple cabinets, Butler's pantry, slate backsplash, and fluted trim above the sliding glass door to the no maintenance deck looking over the brick paver patio, including a half wall plus built-in firepit, and the fully fenced yard with the pond backdrop. Back inside you will find a MASSIVE loft that could easily be another bedroom, or use the den in the finished basement as an additional bedroom. Speaking of the basement, it has a full bathroom with a tiled shower so it could be a great guest level or just enjoy it as a Recreation Room or Movie Room with built-in speakers. Not to be missed, the Master Bedroom is a true Suite with a large private sitting area that could act as a nursery, home office, workout space, library, music room, whatever you need it to be. Of course it has a beautiful tiled Bathroom with a separate shower from the jacuzzi tub, comfort height double vanity, and large walk-in closet. The additional bedrooms are fleshly painted with wainscoting and closet organizers to maximize space. Add this one to your list, it is a must see!
Property Specifics
| Single Family | |
| — | |
| — | |
| 2005 | |
| Full | |
| — | |
| Yes | |
| 0.22 |
| Kendall | |
| — | |
| 390 / Annual | |
| Other | |
| Public | |
| Public Sewer | |
| 10958302 | |
| 0321375004 |
Nearby Schools
| NAME: | DISTRICT: | DISTANCE: | |
|---|---|---|---|
|
Grade School
Southbury Elementary School |
308 | — | |
|
Middle School
Traughber Junior High School |
308 | Not in DB | |
|
High School
Oswego High School |
308 | Not in DB | |
Property History
| DATE: | EVENT: | PRICE: | SOURCE: |
|---|---|---|---|
| 12 Mar, 2021 | Sold | $389,900 | MRED MLS |
| 31 Jan, 2021 | Under contract | $389,900 | MRED MLS |
| — | Last price change | $399,900 | MRED MLS |
| 23 Dec, 2020 | Listed for sale | $399,900 | MRED MLS |
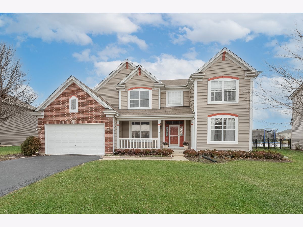
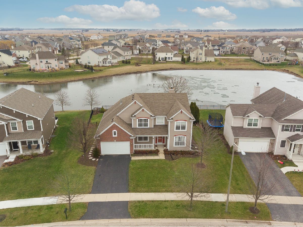
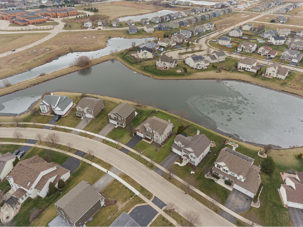
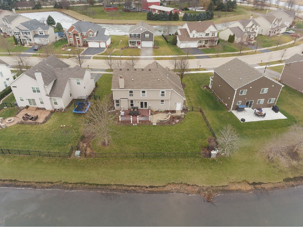
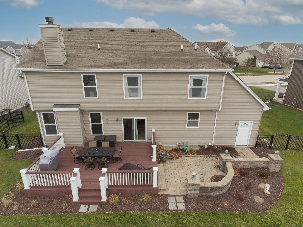
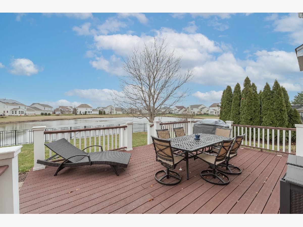
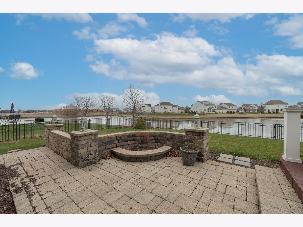
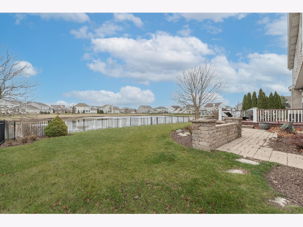
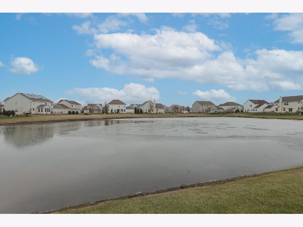
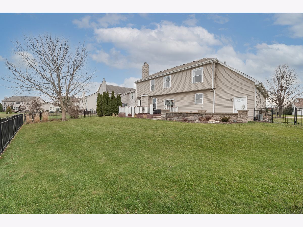
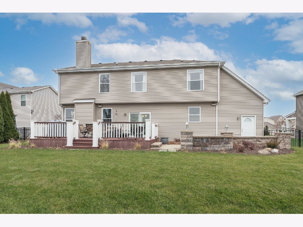
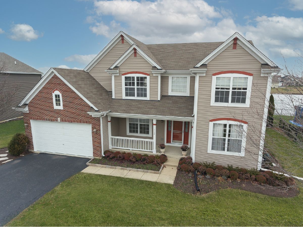
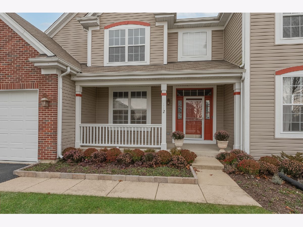
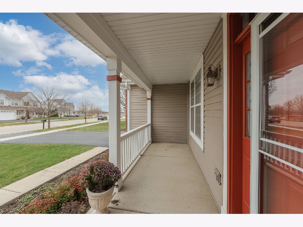
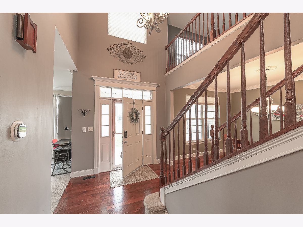
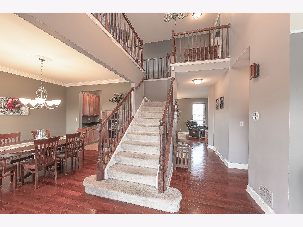
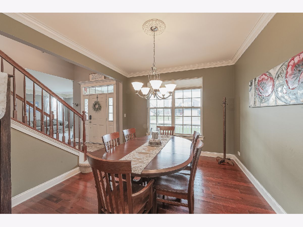
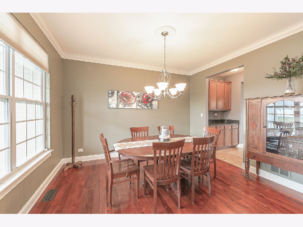
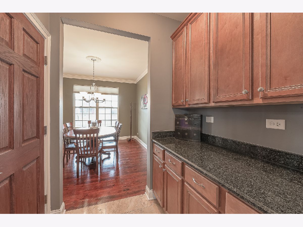
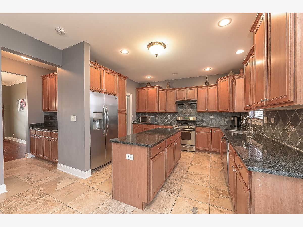
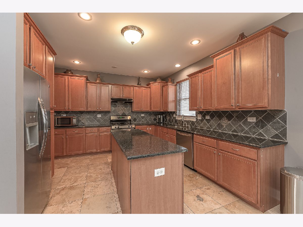
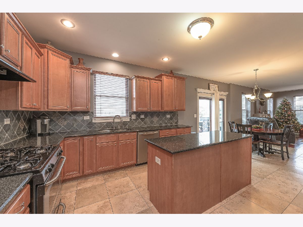
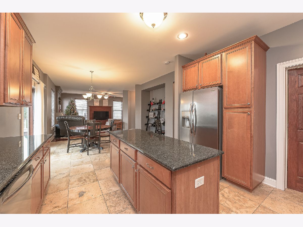
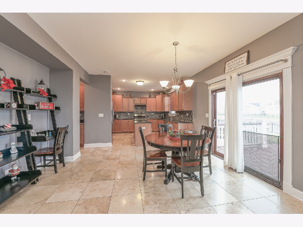
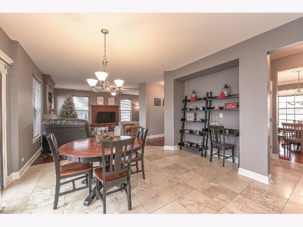
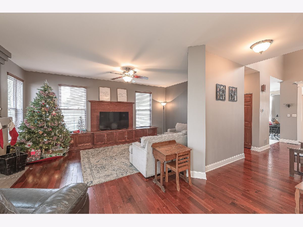
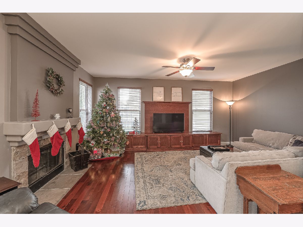
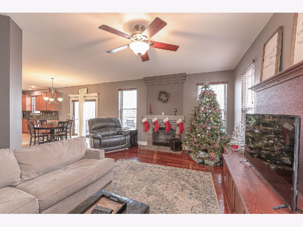
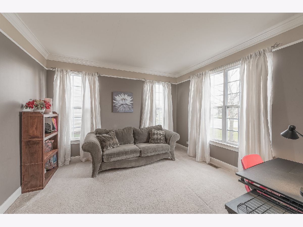
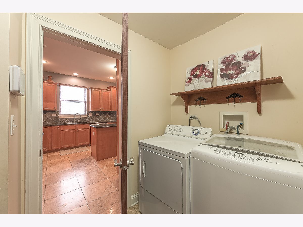
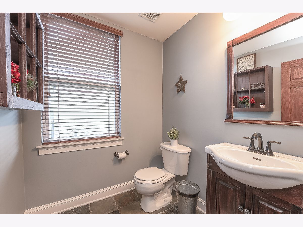
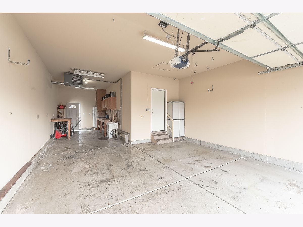
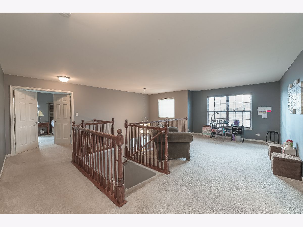
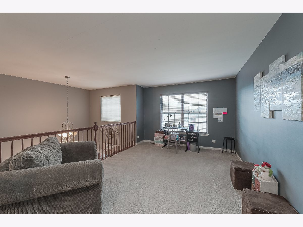
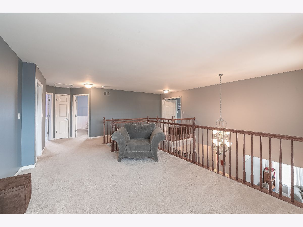
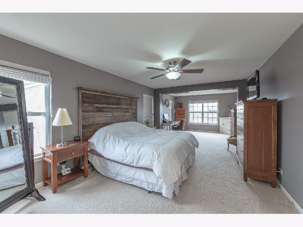
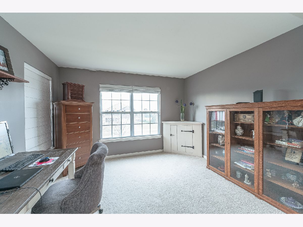
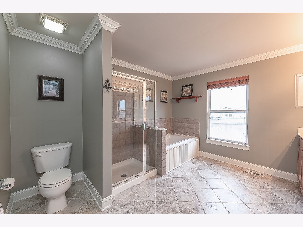
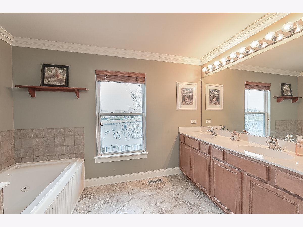
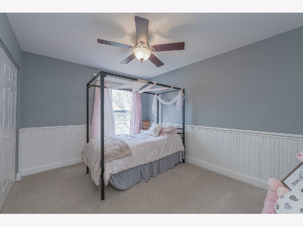
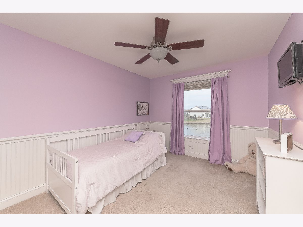
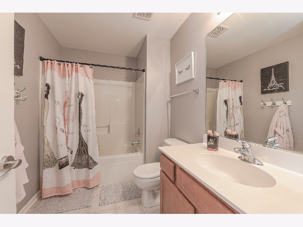
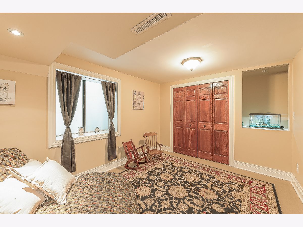
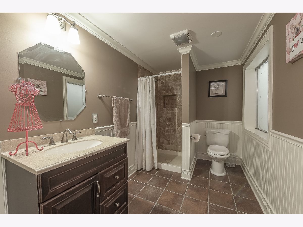
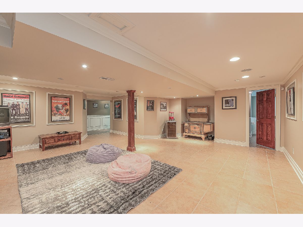
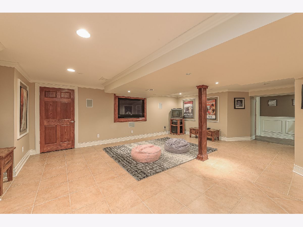
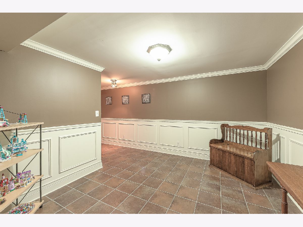
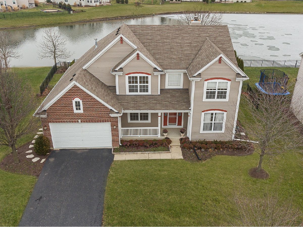
Room Specifics
Total Bedrooms: 4
Bedrooms Above Ground: 3
Bedrooms Below Ground: 1
Dimensions: —
Floor Type: Carpet
Dimensions: —
Floor Type: Carpet
Dimensions: —
Floor Type: —
Full Bathrooms: 4
Bathroom Amenities: Whirlpool,Separate Shower,Double Sink
Bathroom in Basement: 1
Rooms: Loft,Recreation Room,Game Room,Sitting Room,Walk In Closet,Eating Area
Basement Description: Finished
Other Specifics
| 3 | |
| Concrete Perimeter | |
| Asphalt | |
| Deck, Porch, Brick Paver Patio, Storms/Screens, Fire Pit | |
| Fenced Yard,Waterfront | |
| 70X123X80X123 | |
| Unfinished | |
| Full | |
| Hardwood Floors, First Floor Laundry, Walk-In Closet(s), Ceilings - 9 Foot | |
| Range, Dishwasher, Refrigerator, Freezer, Washer, Dryer, Disposal, Stainless Steel Appliance(s) | |
| Not in DB | |
| Park, Curbs, Sidewalks, Street Lights, Street Paved | |
| — | |
| — | |
| Wood Burning, Gas Starter |
Tax History
| Year | Property Taxes |
|---|---|
| 2021 | $8,892 |
Contact Agent
Nearby Similar Homes
Contact Agent
Listing Provided By
Coldwell Banker Real Estate Group




