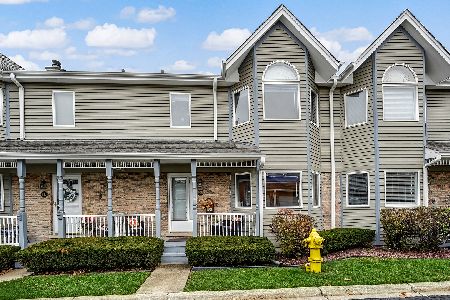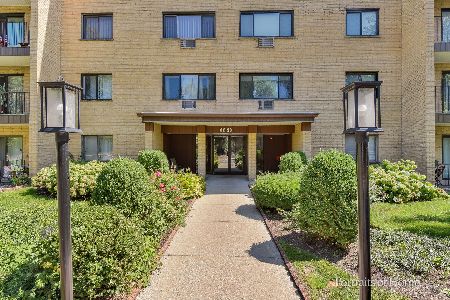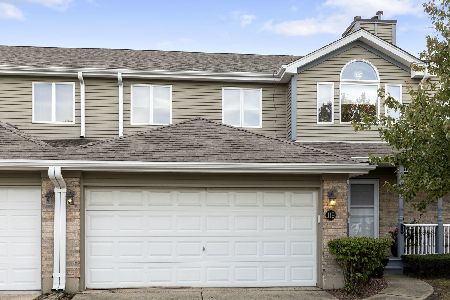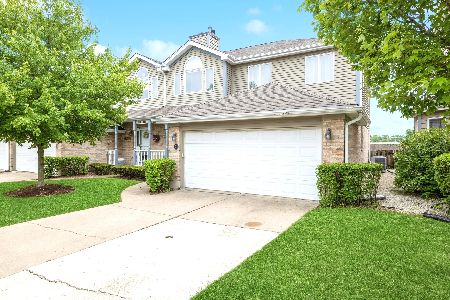109 Meadowlark Drive, Countryside, Illinois 60525
$172,000
|
Sold
|
|
| Status: | Closed |
| Sqft: | 1,679 |
| Cost/Sqft: | $113 |
| Beds: | 2 |
| Baths: | 3 |
| Year Built: | 1987 |
| Property Taxes: | $4,664 |
| Days On Market: | 5162 |
| Lot Size: | 0,00 |
Description
Countryside Meadow townhouse with basement and 2 car att garage. Living rm and 1st fl den all NEWLY painted! Kitchen remodeled in 2008 with NEW corian counters-cabinets -appls-flooring. 2 1/2 baths. Half bath NEWLY remodeled in 2008. Upstairs bath has walk-in shower. 2nd floor laundry has washer/dryer NEW in 2008. MBR has vaulted ceiling & big walk-in closet. Lots of upgrades! Unfinished basement.
Property Specifics
| Condos/Townhomes | |
| 2 | |
| — | |
| 1987 | |
| Full | |
| PHEASANT RUN | |
| No | |
| — |
| Cook | |
| Countryside Meadows | |
| 155 / Monthly | |
| Insurance,Exterior Maintenance,Lawn Care,Scavenger,Snow Removal | |
| Lake Michigan | |
| Public Sewer | |
| 07955731 | |
| 18163020810000 |
Nearby Schools
| NAME: | DISTRICT: | DISTANCE: | |
|---|---|---|---|
|
High School
Lyons Twp High School |
204 | Not in DB | |
Property History
| DATE: | EVENT: | PRICE: | SOURCE: |
|---|---|---|---|
| 13 Mar, 2012 | Sold | $172,000 | MRED MLS |
| 4 Feb, 2012 | Under contract | $189,900 | MRED MLS |
| 6 Dec, 2011 | Listed for sale | $189,900 | MRED MLS |
| 13 Dec, 2025 | Under contract | $340,000 | MRED MLS |
| 4 Dec, 2025 | Listed for sale | $340,000 | MRED MLS |
Room Specifics
Total Bedrooms: 2
Bedrooms Above Ground: 2
Bedrooms Below Ground: 0
Dimensions: —
Floor Type: Carpet
Full Bathrooms: 3
Bathroom Amenities: —
Bathroom in Basement: 0
Rooms: Den
Basement Description: Unfinished
Other Specifics
| 2 | |
| Concrete Perimeter | |
| — | |
| Deck, Porch, Storms/Screens | |
| Common Grounds | |
| COMMON | |
| — | |
| Full | |
| Vaulted/Cathedral Ceilings, Second Floor Laundry, Laundry Hook-Up in Unit, Storage | |
| Range, Microwave, Dishwasher, Refrigerator, Washer, Dryer, Disposal | |
| Not in DB | |
| — | |
| — | |
| Park | |
| — |
Tax History
| Year | Property Taxes |
|---|---|
| 2012 | $4,664 |
| 2025 | $5,899 |
Contact Agent
Nearby Similar Homes
Nearby Sold Comparables
Contact Agent
Listing Provided By
RE/MAX Elite








