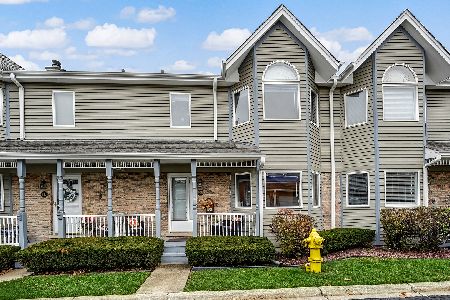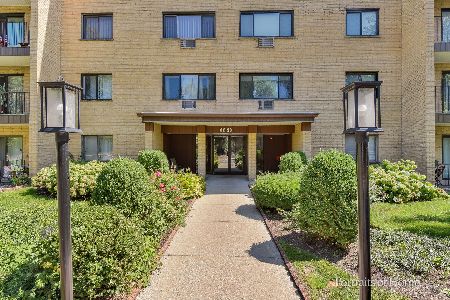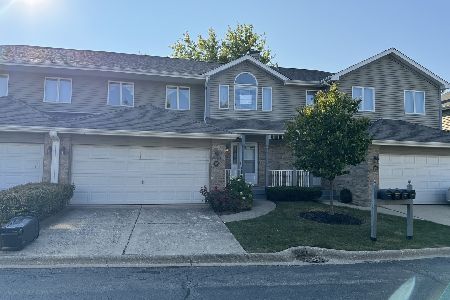112 Meadowlark Drive, Countryside, Illinois 60525
$250,200
|
Sold
|
|
| Status: | Closed |
| Sqft: | 0 |
| Cost/Sqft: | — |
| Beds: | 2 |
| Baths: | 2 |
| Year Built: | 1991 |
| Property Taxes: | $4,404 |
| Days On Market: | 2574 |
| Lot Size: | 0,00 |
Description
Fantastic 2 bedroom 1-1/2 bath townhome centrally located in the Countryside Meadows subdivision with expansive park nearby, convenient access to shopping, airports & major expressways. This bright & airy unit features neutral carpet, recessed lighting and a desirable open floor. Relaxing living room with sliding glass doors to new backyard deck (2014), formal dining room & updated eat-in kitchen (2017) with stunning gray & cream quartz countertops, soft gray cabinets, glass subway tile backsplash, stainless steel appliances (2007-09) & center island breakfast bar with butcher block counter-top. Two large 2nd floor bedrooms feature shared master bath with double vanity & tub/shower, plus walk-in closet & ample additional closet space. Second floor laundry with new washer & dryer (2015) & full unfinished basement offers expansion potential. Two car attached garage, air conditioning (2018), sump pump with battery back-up (2014), roof (2017), furnace (2007) & hot water heater (2007).
Property Specifics
| Condos/Townhomes | |
| 2 | |
| — | |
| 1991 | |
| Full | |
| — | |
| No | |
| — |
| Cook | |
| Countryside Meadows | |
| 220 / Monthly | |
| Insurance,Lawn Care,Scavenger,Snow Removal | |
| Lake Michigan,Public | |
| Public Sewer | |
| 10159736 | |
| 18163021020000 |
Nearby Schools
| NAME: | DISTRICT: | DISTANCE: | |
|---|---|---|---|
|
Grade School
Ideal Elementary School |
105 | — | |
|
Middle School
Wm F Gurrie Middle School |
105 | Not in DB | |
|
High School
Lyons Twp High School |
204 | Not in DB | |
Property History
| DATE: | EVENT: | PRICE: | SOURCE: |
|---|---|---|---|
| 22 Feb, 2019 | Sold | $250,200 | MRED MLS |
| 9 Jan, 2019 | Under contract | $249,700 | MRED MLS |
| 7 Jan, 2019 | Listed for sale | $249,700 | MRED MLS |
Room Specifics
Total Bedrooms: 2
Bedrooms Above Ground: 2
Bedrooms Below Ground: 0
Dimensions: —
Floor Type: Carpet
Full Bathrooms: 2
Bathroom Amenities: Double Sink
Bathroom in Basement: 0
Rooms: Foyer,Storage,Deck,Walk In Closet
Basement Description: Unfinished
Other Specifics
| 2 | |
| Concrete Perimeter | |
| Concrete | |
| Deck, Porch, Storms/Screens | |
| Fenced Yard | |
| 26.67 X 70.43 | |
| — | |
| Full | |
| Laundry Hook-Up in Unit, Storage | |
| Range, Microwave, Dishwasher, Refrigerator, Washer, Dryer, Stainless Steel Appliance(s) | |
| Not in DB | |
| — | |
| — | |
| — | |
| — |
Tax History
| Year | Property Taxes |
|---|---|
| 2019 | $4,404 |
Contact Agent
Nearby Similar Homes
Nearby Sold Comparables
Contact Agent
Listing Provided By
Smothers Realty Group







