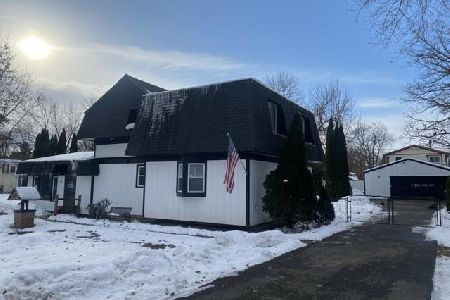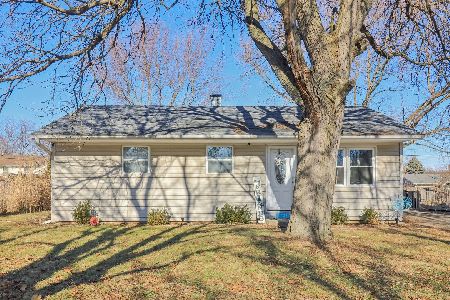109 Rosebud Avenue, Crystal Lake, Illinois 60014
$240,901
|
Sold
|
|
| Status: | Closed |
| Sqft: | 1,524 |
| Cost/Sqft: | $157 |
| Beds: | 3 |
| Baths: | 3 |
| Year Built: | 2011 |
| Property Taxes: | $5,916 |
| Days On Market: | 2505 |
| Lot Size: | 0,43 |
Description
This is Rare!!! A Ranch Home built in 2011 and a huge wooded lot (125 x 150) West of Crystal Lake off North Ave with all the "bells & whistles"! Over 1520 SF on the Main Floor...Enter Cathedral Ceiling Great Room, Dual Clg Fans & Recessed Lighting, Custom Shades, Hardwood FLoors through the entire main floor, Tile in the baths, Soft Close Cherry Cabinets in the kitchen w/Upgraded Counters & Dove Tail construction w/Stainless Appliances, there is even a Pot Filler over the stove! Huge Island, Pantry w/Roll out shelves, New Sliding door w/blind inserted in glass off the dining area to the Deck! Master has a Walk in closet and full private bath w/Shower & Separate Soaker tub, Clg fans in most rooms, FULL Finished Basement with Kitchenette & Full bath, Recreation area plus a Huge unfinished storage room & Laundry area. Side drive to an oversized 2 1/2 Car garage, Storage Shed, fenced garden (plenty of room to expand. Impeccably Maintained with an IDEAL Floor plan for today's' lifestyle!
Property Specifics
| Single Family | |
| — | |
| Ranch | |
| 2011 | |
| Full | |
| CUSTOM RANCH | |
| No | |
| 0.43 |
| Mc Henry | |
| Crystal Lake Gardens | |
| 0 / Not Applicable | |
| None | |
| Private Well | |
| Septic-Private | |
| 10292754 | |
| 1802427029 |
Nearby Schools
| NAME: | DISTRICT: | DISTANCE: | |
|---|---|---|---|
|
Grade School
West Elementary School |
47 | — | |
|
Middle School
Richard F Bernotas Middle School |
47 | Not in DB | |
|
High School
Crystal Lake Central High School |
155 | Not in DB | |
Property History
| DATE: | EVENT: | PRICE: | SOURCE: |
|---|---|---|---|
| 6 May, 2019 | Sold | $240,901 | MRED MLS |
| 15 Mar, 2019 | Under contract | $239,900 | MRED MLS |
| 12 Mar, 2019 | Listed for sale | $239,900 | MRED MLS |
Room Specifics
Total Bedrooms: 3
Bedrooms Above Ground: 3
Bedrooms Below Ground: 0
Dimensions: —
Floor Type: Hardwood
Dimensions: —
Floor Type: Hardwood
Full Bathrooms: 3
Bathroom Amenities: Separate Shower,Double Sink,Soaking Tub
Bathroom in Basement: 1
Rooms: Recreation Room,Workshop,Kitchen,Family Room,Great Room
Basement Description: Finished,Egress Window
Other Specifics
| 2 | |
| Concrete Perimeter | |
| Asphalt | |
| Deck, Porch, Storms/Screens | |
| Landscaped,Wooded,Mature Trees | |
| 150 X 125 X 150 X 125 | |
| Unfinished | |
| Full | |
| Vaulted/Cathedral Ceilings, Hardwood Floors, Wood Laminate Floors, First Floor Bedroom, First Floor Full Bath, Walk-In Closet(s) | |
| Range, Dishwasher, Refrigerator, Washer, Dryer, Stainless Steel Appliance(s), Range Hood, Water Purifier Owned, Water Softener Owned, Other | |
| Not in DB | |
| Street Paved | |
| — | |
| — | |
| — |
Tax History
| Year | Property Taxes |
|---|---|
| 2019 | $5,916 |
Contact Agent
Nearby Similar Homes
Nearby Sold Comparables
Contact Agent
Listing Provided By
RE/MAX Unlimited Northwest








