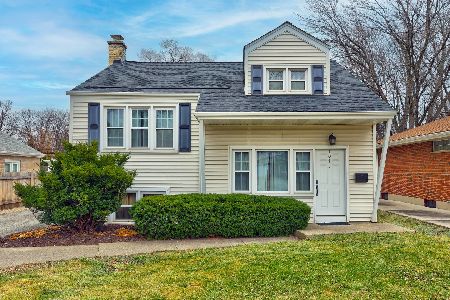109 Russell Street, Mount Prospect, Illinois 60056
$370,000
|
Sold
|
|
| Status: | Closed |
| Sqft: | 1,501 |
| Cost/Sqft: | $233 |
| Beds: | 3 |
| Baths: | 2 |
| Year Built: | 1951 |
| Property Taxes: | $6,213 |
| Days On Market: | 1997 |
| Lot Size: | 0,26 |
Description
Meticulously updated home in downtown area. Home features a dramatic gourmet kitchen including solid hickory cabinetry and trim, upgraded S/S appliances, granite counters and flooring, with plenty of space for dining and entertaining. Upgraded baths include full baths on both floors. Second floor bath can be converted to steam shower. Home underwent a complete overhaul of its plumbing and electrical system, added newer zoned heating and air conditioning system (5 years) new hot water heater, (3 years), replacement flat roof (1 year), new custom windows throughout home, custom solid doors and hardware, large skylights, replacement gutters and oversized downspouts. Schonbek crystal chandelier and scones, built-in surround-sound system with equipment and TVs are included. Home is equipped with elaborate outside lighting - all with dimming capability. Detached 1.5 car garage, dog run, large private yard and more. You don't want to miss this perfect home.
Property Specifics
| Single Family | |
| — | |
| Cape Cod | |
| 1951 | |
| Full | |
| — | |
| No | |
| 0.26 |
| Cook | |
| — | |
| 0 / Not Applicable | |
| None | |
| Lake Michigan,Public | |
| Public Sewer | |
| 10802733 | |
| 03343210070000 |
Nearby Schools
| NAME: | DISTRICT: | DISTANCE: | |
|---|---|---|---|
|
Grade School
Fairview Elementary School |
57 | — | |
|
Middle School
Lincoln Junior High School |
57 | Not in DB | |
|
High School
Prospect High School |
214 | Not in DB | |
Property History
| DATE: | EVENT: | PRICE: | SOURCE: |
|---|---|---|---|
| 24 Sep, 2020 | Sold | $370,000 | MRED MLS |
| 10 Aug, 2020 | Under contract | $350,000 | MRED MLS |
| 1 Aug, 2020 | Listed for sale | $350,000 | MRED MLS |
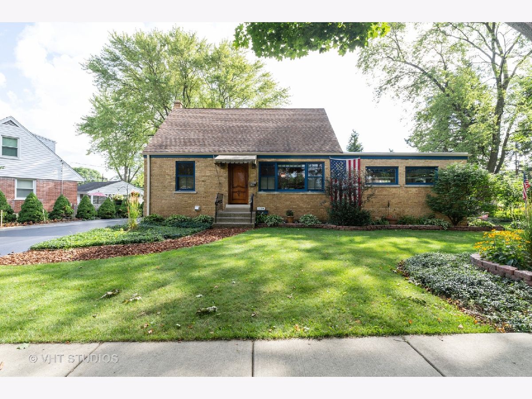
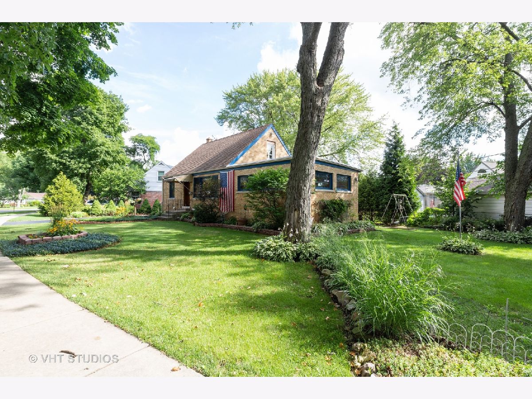
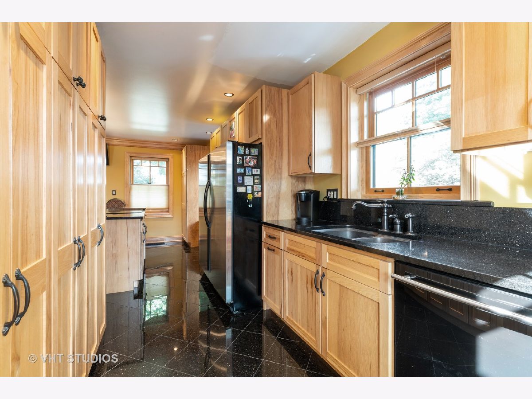
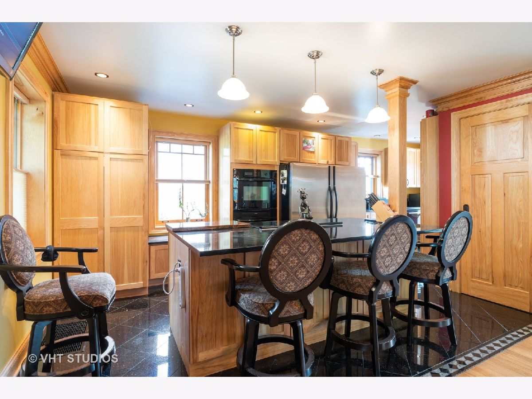
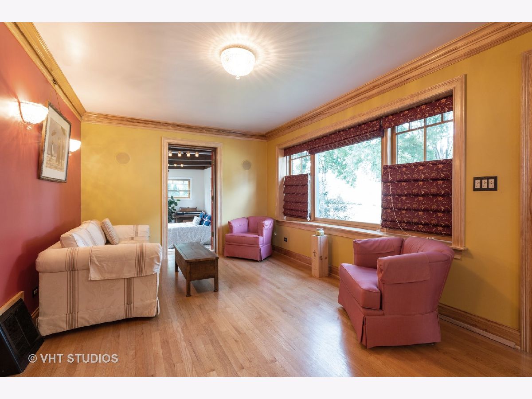
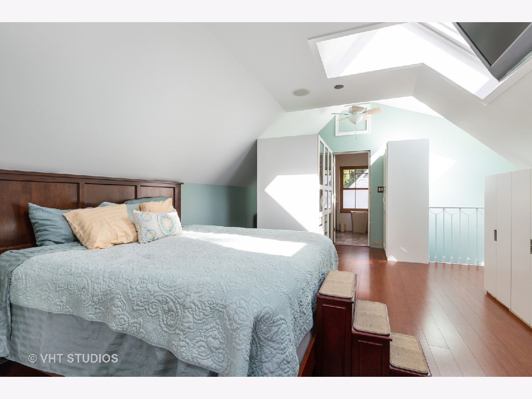
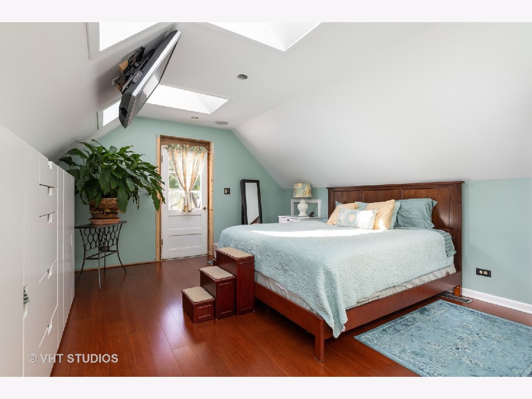
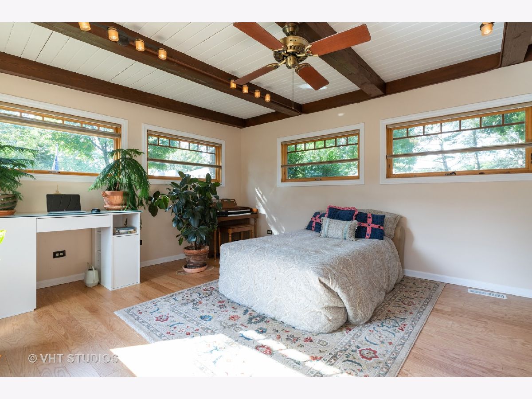
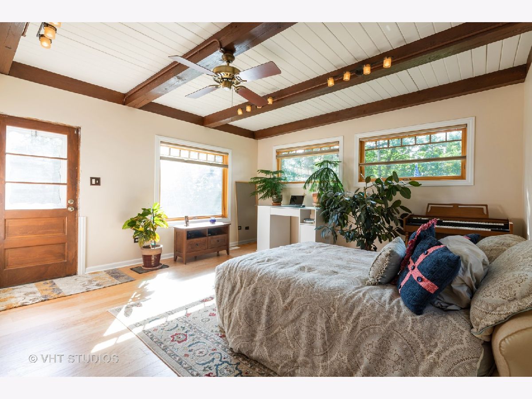
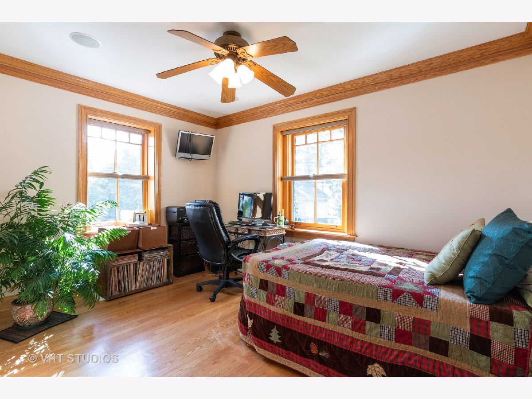
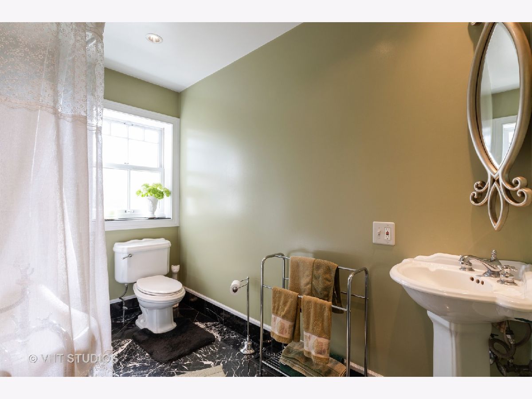
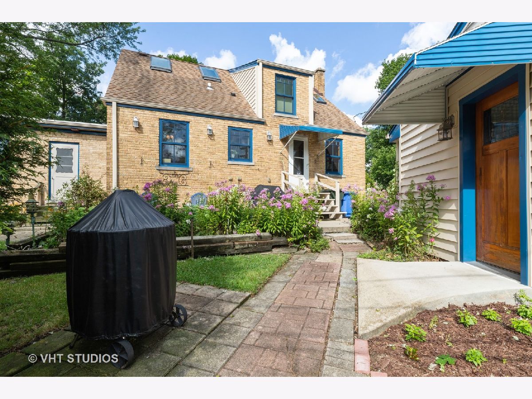
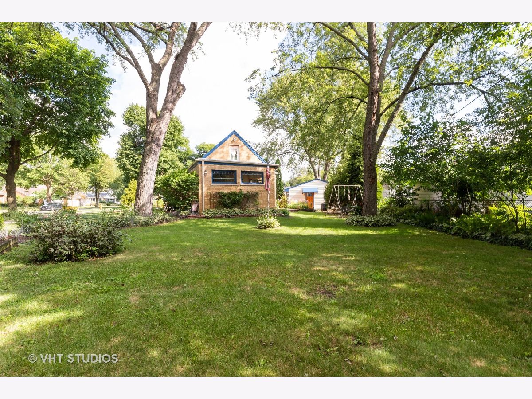
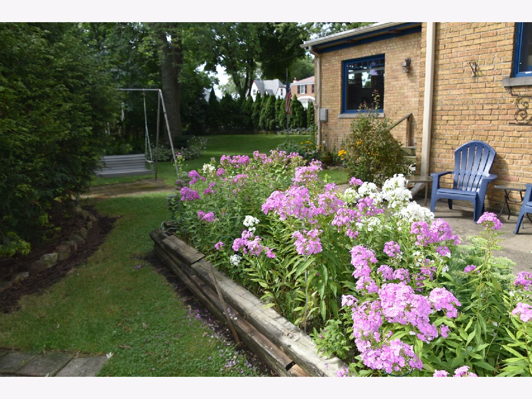
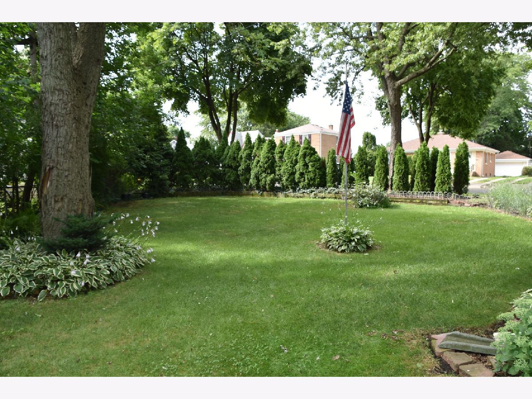
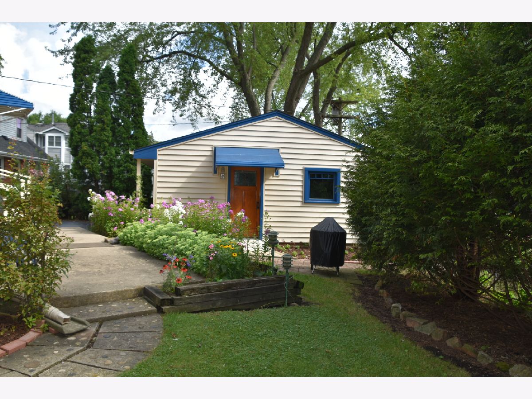
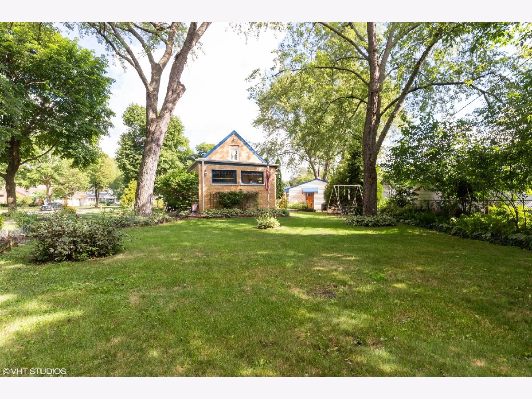
Room Specifics
Total Bedrooms: 3
Bedrooms Above Ground: 3
Bedrooms Below Ground: 0
Dimensions: —
Floor Type: Hardwood
Dimensions: —
Floor Type: Hardwood
Full Bathrooms: 2
Bathroom Amenities: Separate Shower
Bathroom in Basement: 0
Rooms: No additional rooms
Basement Description: Unfinished
Other Specifics
| 1.5 | |
| Concrete Perimeter | |
| Asphalt | |
| Patio, Dog Run, Storms/Screens | |
| Mature Trees | |
| 190 X 165 X 117 | |
| — | |
| Full | |
| Vaulted/Cathedral Ceilings, Skylight(s), Hardwood Floors, First Floor Bedroom, First Floor Full Bath, Built-in Features, Walk-In Closet(s) | |
| Double Oven, Microwave, Dishwasher, Refrigerator, Freezer, Washer, Dryer, Stainless Steel Appliance(s), Cooktop, Built-In Oven, Range Hood | |
| Not in DB | |
| Sidewalks, Street Lights, Street Paved | |
| — | |
| — | |
| — |
Tax History
| Year | Property Taxes |
|---|---|
| 2020 | $6,213 |
Contact Agent
Nearby Similar Homes
Nearby Sold Comparables
Contact Agent
Listing Provided By
Baird & Warner





