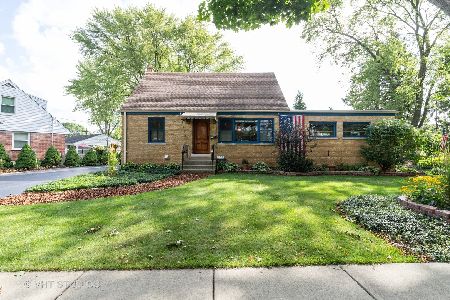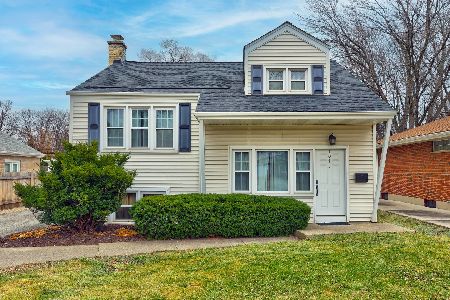111 Main Street, Mount Prospect, Illinois 60056
$314,000
|
Sold
|
|
| Status: | Closed |
| Sqft: | 1,900 |
| Cost/Sqft: | $171 |
| Beds: | 4 |
| Baths: | 2 |
| Year Built: | 1928 |
| Property Taxes: | $6,235 |
| Days On Market: | 2426 |
| Lot Size: | 0,17 |
Description
Click the virtual tour link for an immersive 3D walk through of this classic, brick, Chicago Bungalow in the middle of Mount Prospect, remodeled with modern comforts. Tons of space in this 4 bed, 2 bath home with a full, unfinished basement. Walk to downtown MP and enjoy the benefits of the 4 morning express trains to Ogilvie. Kitchen was remodeled 10 years ago with Cherry cabinets, granite counters and stainless steel appliances. 1st floor bath done 8 years ago with new porcelain floor tile, new ceramic tile tub surround and wood vanity. 2nd floor bath done 4 years ago with new tile flooring, shower surround and vanity. Tear off roof, spot tuckpointing, new central a/c system, new attic insulation, carpeting on stairs and upstairs flooring in 2018, Boiler and On Demand H2O heater, 2011, Windows 2011-2013. Award winning district 57 elementary schools and desirable Prospect High School.
Property Specifics
| Single Family | |
| — | |
| Bungalow | |
| 1928 | |
| Full | |
| BUNGALOW | |
| No | |
| 0.17 |
| Cook | |
| — | |
| 0 / Not Applicable | |
| None | |
| Lake Michigan | |
| Public Sewer | |
| 10398315 | |
| 03344080070000 |
Nearby Schools
| NAME: | DISTRICT: | DISTANCE: | |
|---|---|---|---|
|
Grade School
Fairview Elementary School |
57 | — | |
|
Middle School
Lincoln Junior High School |
57 | Not in DB | |
|
High School
Prospect High School |
214 | Not in DB | |
Property History
| DATE: | EVENT: | PRICE: | SOURCE: |
|---|---|---|---|
| 11 Jun, 2007 | Sold | $282,000 | MRED MLS |
| 1 May, 2007 | Under contract | $299,900 | MRED MLS |
| — | Last price change | $309,900 | MRED MLS |
| 17 Apr, 2007 | Listed for sale | $309,900 | MRED MLS |
| 20 Sep, 2019 | Sold | $314,000 | MRED MLS |
| 20 Aug, 2019 | Under contract | $324,900 | MRED MLS |
| 30 May, 2019 | Listed for sale | $324,900 | MRED MLS |
Room Specifics
Total Bedrooms: 4
Bedrooms Above Ground: 4
Bedrooms Below Ground: 0
Dimensions: —
Floor Type: Carpet
Dimensions: —
Floor Type: Hardwood
Dimensions: —
Floor Type: Hardwood
Full Bathrooms: 2
Bathroom Amenities: —
Bathroom in Basement: 0
Rooms: Enclosed Porch,Foyer,Pantry
Basement Description: Unfinished,Exterior Access
Other Specifics
| 2 | |
| Concrete Perimeter | |
| Asphalt,Side Drive | |
| — | |
| — | |
| 50X152 | |
| — | |
| Half | |
| Hardwood Floors, First Floor Bedroom, First Floor Full Bath | |
| Range, Dishwasher, Refrigerator, Washer, Dryer | |
| Not in DB | |
| Sidewalks, Street Lights, Street Paved | |
| — | |
| — | |
| — |
Tax History
| Year | Property Taxes |
|---|---|
| 2007 | $3,413 |
| 2019 | $6,235 |
Contact Agent
Nearby Similar Homes
Nearby Sold Comparables
Contact Agent
Listing Provided By
Coldwell Banker Residential








